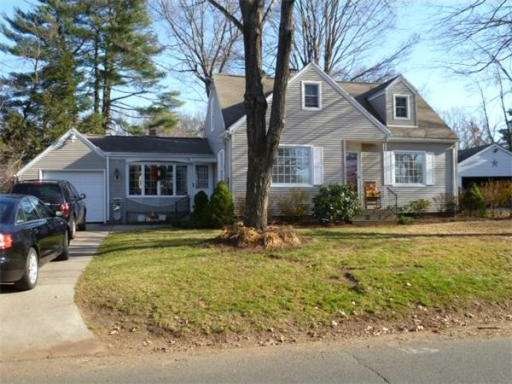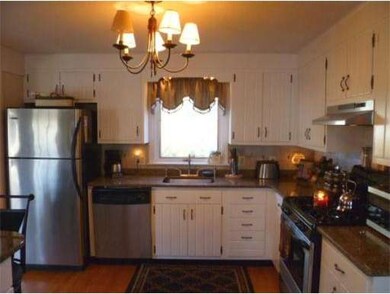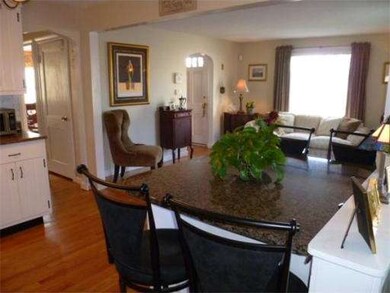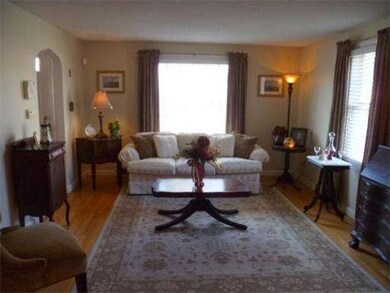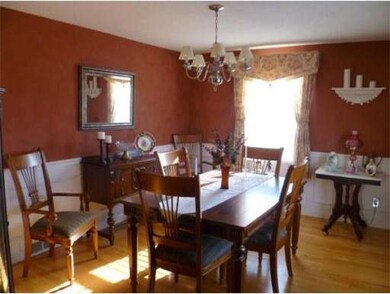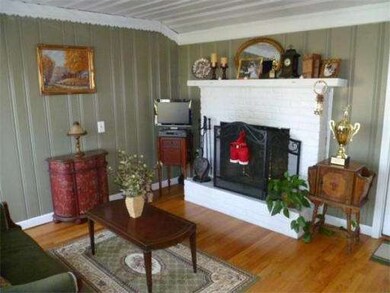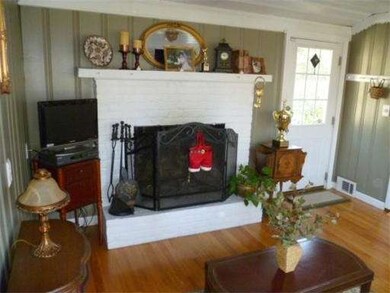
51 Thompson St East Longmeadow, MA 01028
About This Home
As of January 2020Beautifully decorated and well maintained Cape. Hardwood floors, repl windows. 7 rooms include 3 bedrooms and 2 full baths. The master bedroom has a private full bath. An inviting family room has a working fireplace. The kitchen has granite and stainless appliances and is open to the living room. Formal dining room has hardwood and wainscoting. 3rd BR is on the first floor. Basement is partially finished and has storage space. A fenced in yard and one car garage finish off this great home
Last Agent to Sell the Property
Bobbie Pitkin
Coldwell Banker Realty - Western MA Listed on: 12/03/2011

Last Buyer's Agent
Bobbie Pitkin
Coldwell Banker Realty - Western MA Listed on: 12/03/2011

Home Details
Home Type
Single Family
Est. Annual Taxes
$5,644
Year Built
1950
Lot Details
0
Listing Details
- Lot Description: Paved Drive, Fenced/Enclosed
- Special Features: None
- Property Sub Type: Detached
- Year Built: 1950
Interior Features
- Has Basement: Yes
- Fireplaces: 1
- Primary Bathroom: Yes
- Number of Rooms: 7
- Amenities: Public Transportation, Shopping, Park, Walk/Jog Trails, Golf Course, Public School
- Electric: 200 Amps
- Energy: Insulated Windows, Storm Doors
- Flooring: Wood, Tile
- Interior Amenities: Security System
- Basement: Full, Partially Finished, Bulkhead
- Bedroom 2: Second Floor
- Bedroom 3: First Floor
- Bathroom #1: First Floor
- Bathroom #2: Second Floor
- Kitchen: First Floor
- Laundry Room: Basement
- Living Room: First Floor
- Master Bedroom: Second Floor
- Master Bedroom Description: Full Bath, Hard Wood Floor
- Dining Room: First Floor
- Family Room: First Floor
Exterior Features
- Construction: Frame
- Exterior: Vinyl
- Exterior Features: Patio, Fenced Yard
- Foundation: Poured Concrete
Garage/Parking
- Garage Parking: Attached
- Garage Spaces: 1
- Parking: Off-Street
- Parking Spaces: 4
Utilities
- Cooling Zones: 2
- Heat Zones: 2
- Hot Water: Natural Gas
- Utility Connections: for Gas Range
Condo/Co-op/Association
- HOA: No
Ownership History
Purchase Details
Home Financials for this Owner
Home Financials are based on the most recent Mortgage that was taken out on this home.Purchase Details
Purchase Details
Purchase Details
Home Financials for this Owner
Home Financials are based on the most recent Mortgage that was taken out on this home.Purchase Details
Home Financials for this Owner
Home Financials are based on the most recent Mortgage that was taken out on this home.Purchase Details
Home Financials for this Owner
Home Financials are based on the most recent Mortgage that was taken out on this home.Purchase Details
Home Financials for this Owner
Home Financials are based on the most recent Mortgage that was taken out on this home.Similar Homes in East Longmeadow, MA
Home Values in the Area
Average Home Value in this Area
Purchase History
| Date | Type | Sale Price | Title Company |
|---|---|---|---|
| Not Resolvable | $264,000 | None Available | |
| Not Resolvable | $156,100 | -- | |
| Foreclosure Deed | $165,640 | -- | |
| Warranty Deed | $221,500 | -- | |
| Deed | $262,000 | -- | |
| Deed | $149,900 | -- | |
| Deed | $120,000 | -- |
Mortgage History
| Date | Status | Loan Amount | Loan Type |
|---|---|---|---|
| Open | $250,800 | New Conventional | |
| Previous Owner | $217,487 | FHA | |
| Previous Owner | $80,000 | No Value Available | |
| Previous Owner | $132,000 | No Value Available | |
| Previous Owner | $118,000 | No Value Available | |
| Previous Owner | $125,000 | Purchase Money Mortgage | |
| Previous Owner | $25,000 | No Value Available | |
| Previous Owner | $148,724 | Purchase Money Mortgage | |
| Previous Owner | $96,000 | Purchase Money Mortgage | |
| Previous Owner | $50,000 | No Value Available |
Property History
| Date | Event | Price | Change | Sq Ft Price |
|---|---|---|---|---|
| 01/17/2020 01/17/20 | Sold | $264,000 | -3.6% | $185 / Sq Ft |
| 11/06/2019 11/06/19 | Pending | -- | -- | -- |
| 11/01/2019 11/01/19 | Price Changed | $274,000 | -1.8% | $192 / Sq Ft |
| 10/22/2019 10/22/19 | For Sale | $279,000 | 0.0% | $195 / Sq Ft |
| 10/21/2019 10/21/19 | Pending | -- | -- | -- |
| 10/13/2019 10/13/19 | For Sale | $279,000 | +26.0% | $195 / Sq Ft |
| 06/08/2012 06/08/12 | Sold | $221,500 | -3.7% | $144 / Sq Ft |
| 04/27/2012 04/27/12 | Pending | -- | -- | -- |
| 03/14/2012 03/14/12 | Price Changed | $229,900 | -3.4% | $149 / Sq Ft |
| 01/24/2012 01/24/12 | Price Changed | $237,900 | -2.9% | $154 / Sq Ft |
| 12/03/2011 12/03/11 | For Sale | $245,000 | -- | $159 / Sq Ft |
Tax History Compared to Growth
Tax History
| Year | Tax Paid | Tax Assessment Tax Assessment Total Assessment is a certain percentage of the fair market value that is determined by local assessors to be the total taxable value of land and additions on the property. | Land | Improvement |
|---|---|---|---|---|
| 2025 | $5,644 | $305,400 | $83,900 | $221,500 |
| 2024 | $5,330 | $287,500 | $83,900 | $203,600 |
| 2023 | $5,059 | $263,500 | $76,200 | $187,300 |
| 2022 | $4,835 | $238,300 | $69,300 | $169,000 |
| 2021 | $4,768 | $226,400 | $64,200 | $162,200 |
| 2020 | $4,549 | $218,300 | $64,200 | $154,100 |
| 2019 | $4,365 | $212,400 | $62,300 | $150,100 |
| 2018 | $3,975 | $200,000 | $62,300 | $137,700 |
| 2017 | $3,990 | $192,100 | $59,100 | $133,000 |
| 2016 | $4,127 | $195,400 | $63,700 | $131,700 |
| 2015 | $4,049 | $195,400 | $63,700 | $131,700 |
Agents Affiliated with this Home
-
L
Seller's Agent in 2020
Lynn Raleigh
Right Key Realty Inc.
(413) 374-7213
7 in this area
53 Total Sales
-
B
Seller's Agent in 2012
Bobbie Pitkin
Coldwell Banker Realty - Western MA
Map
Source: MLS Property Information Network (MLS PIN)
MLS Number: 71316898
APN: ELON-000002-000050-000013
- 165 Braeburn Rd
- 45 Fenimore Blvd
- 75 Bennington St
- 94 Fenimore Blvd
- 26 Dwight Rd
- 141 Cooper St
- 38 Manchester Terrace
- 0 Donald Ave
- 84 Eleanor Rd
- 723 White St
- 147 Belvidere St
- 103 Audubon St
- 0 Niagara St
- 137 Carroll St
- 295 Harkness Ave
- 153 Carver St
- 171 Dorset St
- 0 Carver St Unit 73334545
- 18 Blaine St
- 161 Dorset St
