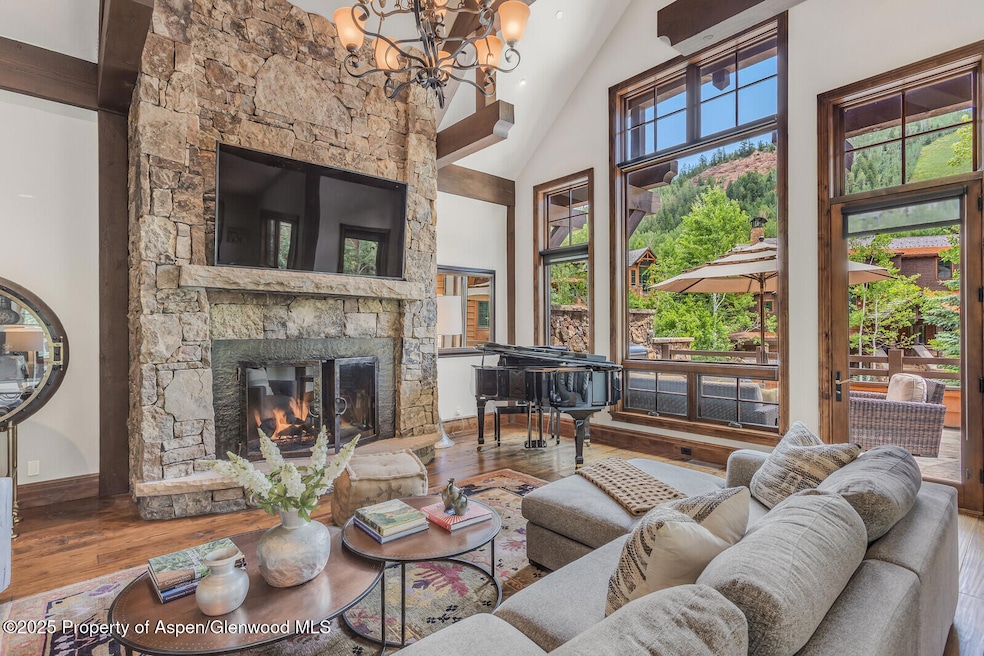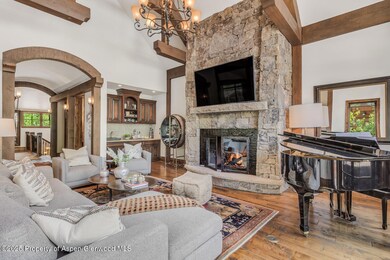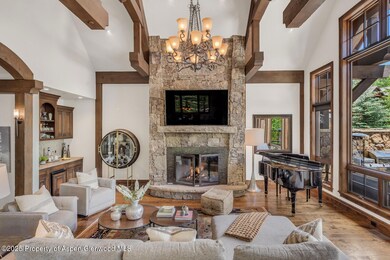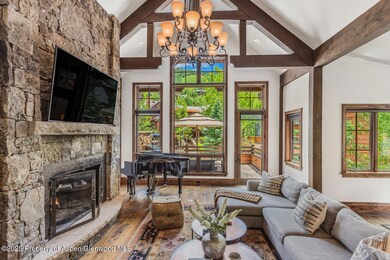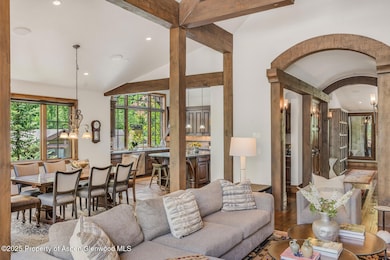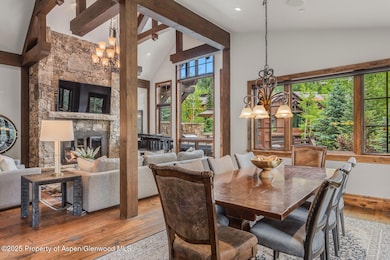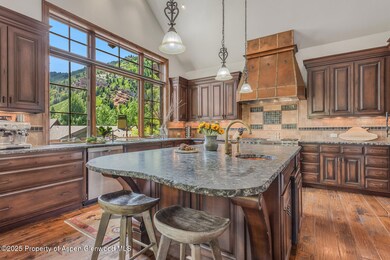Estimated payment $88,675/month
Highlights
- Ski Accessible
- Fitness Center
- Green Building
- Aspen Middle School Rated A-
- Spa
- 2-minute walk to Aspen Highlands
About This Home
Welcome to your Aspen Highlands escape, where mountain views, effortless luxury, and unbeatable ski access come together in one beautifully designed package. Perched just a snowball's throw from the ski lift and Aspen Highlands Village, with HOA privileges that include access to the Ritz-Carlton Club pool, gym, and even limited on-demand taxi service, this is where your mountain dreams come true - winter, summer, and every season in between. From taking a lap on the legendary Highland Bowl to lingering over lunch at Cloud 9, this is alpine living at its finest. This 5-bedroom, 5,793-square-foot townhome lives like a single-family home but gives you all the low-maintenance perks of a resort lifestyle. The upper level offers an open-concept main level and is ideal for entertaining, with a gourmet kitchen equipped with commercial-grade appliances, a spacious island for gathering, and seamless flow to the dining and living areas. The vaulted ceilings and wide-plank wood floors set the tone the moment you step inside, with oversized windows and perfectly framed views of the Thunderbowl Ski Run to top it off. Downstairs, the game room, with its built-in wet bar, is ready for movie nights, poker games, or kids' sleepovers. Whether you're hosting après-ski cocktails on the deck or curling up by the fire, every inch of this home is designed to wow. All five bedrooms are generous in size, and you'll love the spa-like steam showers after a day on the slopes. The home also features an elevator, making life that much easier for guests and gear alike, along with a two-car garage and a snowmelted oversized driveway providing capacity for 6+ vehicles. This is mountain living made effortless - just bring your skis, your bikes, and your sense of adventure!
Listing Agent
Aspen Snowmass Sotheby's International Realty - Hyman Mall Brokerage Phone: (970) 925-6060 License #FA40035658 Listed on: 06/30/2025
Townhouse Details
Home Type
- Townhome
Est. Annual Taxes
- $54,897
Year Built
- Built in 2007
Lot Details
- 3,790 Sq Ft Lot
- South Facing Home
- Sprinkler System
- Landscaped with Trees
- Property is in excellent condition
HOA Fees
- $2,809 Monthly HOA Fees
Parking
- 2 Car Garage
Home Design
- Frame Construction
- Composition Roof
- Composition Shingle Roof
- Wood Siding
- Stone Siding
Interior Spaces
- 5,793 Sq Ft Home
- 3-Story Property
- Elevator
- Partially Furnished
- 4 Fireplaces
- Gas Fireplace
- Home Security System
- Property Views
- Finished Basement
Kitchen
- Oven
- Stove
- Range
- Microwave
- Freezer
- Dishwasher
Bedrooms and Bathrooms
- 5 Bedrooms
- Hydromassage or Jetted Bathtub
Laundry
- Laundry Room
- Dryer
- Washer
Pool
- Spa
- Outdoor Pool
Utilities
- Forced Air Heating and Cooling System
- Water Rights Not Included
- Water Softener
Additional Features
- Green Building
- Patio
- Mineral Rights Excluded
Listing and Financial Details
- Assessor Parcel Number 273514212012
Community Details
Overview
- Association fees include contingency fund, management, insurance, water, trash, snow removal, sewer, ground maintenance
- Aspen Highlands Subdivision
- On-Site Maintenance
Recreation
- Fitness Center
- Ski Accessible
- Snow Removal
Pet Policy
- Only Owners Allowed Pets
Security
- Resident Manager or Management On Site
Map
Home Values in the Area
Average Home Value in this Area
Tax History
| Year | Tax Paid | Tax Assessment Tax Assessment Total Assessment is a certain percentage of the fair market value that is determined by local assessors to be the total taxable value of land and additions on the property. | Land | Improvement |
|---|---|---|---|---|
| 2024 | $54,897 | $849,970 | $224,150 | $625,820 |
| 2023 | $54,897 | $860,920 | $227,030 | $633,890 |
| 2022 | $34,915 | $426,740 | $194,600 | $232,140 |
| 2021 | $33,757 | $439,020 | $200,200 | $238,820 |
| 2020 | $30,278 | $390,380 | $200,200 | $190,180 |
| 2019 | $30,278 | $390,380 | $200,200 | $190,180 |
| 2018 | $30,780 | $393,110 | $201,600 | $191,510 |
| 2017 | $29,012 | $402,300 | $187,200 | $215,100 |
| 2016 | $23,848 | $327,680 | $167,160 | $160,520 |
| 2015 | $23,652 | $327,680 | $167,160 | $160,520 |
| 2014 | $21,254 | $289,460 | $159,200 | $130,260 |
Property History
| Date | Event | Price | List to Sale | Price per Sq Ft | Prior Sale |
|---|---|---|---|---|---|
| 10/03/2025 10/03/25 | Price Changed | $15,500,000 | -3.1% | $2,676 / Sq Ft | |
| 09/10/2025 09/10/25 | Price Changed | $15,995,000 | -3.0% | $2,761 / Sq Ft | |
| 08/12/2025 08/12/25 | Price Changed | $16,495,000 | +0.3% | $2,847 / Sq Ft | |
| 08/12/2025 08/12/25 | Price Changed | $16,445,000 | -3.2% | $2,839 / Sq Ft | |
| 06/30/2025 06/30/25 | For Sale | $16,995,000 | +335.8% | $2,934 / Sq Ft | |
| 12/21/2012 12/21/12 | Sold | $3,900,000 | -10.3% | $673 / Sq Ft | View Prior Sale |
| 11/19/2012 11/19/12 | Pending | -- | -- | -- | |
| 01/06/2012 01/06/12 | For Sale | $4,350,000 | -- | $751 / Sq Ft |
Purchase History
| Date | Type | Sale Price | Title Company |
|---|---|---|---|
| Warranty Deed | $7,075,000 | Platinum Title | |
| Warranty Deed | $3,900,000 | None Available |
Mortgage History
| Date | Status | Loan Amount | Loan Type |
|---|---|---|---|
| Open | $4,952,500 | New Conventional |
Source: Aspen Glenwood MLS
MLS Number: 188980
APN: R018559
- 75 Prospector Rd Unit 8404-1 Winter Intere
- 75 Prospector Rd Unit 8402-16
- 75 Prospector Rd Unit 8406-10
- 0197 Prospector Rd Unit 2405 Summer Int
- 0197 Prospector Rd Unit 2204 Winter Int
- 0197 Prospector Rd Unit 2208 Winter Int
- 0197 Prospector Rd Unit 2205 Winter Int
- 0197 Prospector Rd Unit 2310 Summer Int
- 0197 Prospector Rd Unit 2412 Summer Int
- 0197 Prospector Rd Unit 2307-Summer 12
- 0197 Prospector Rd Unit TA-2312 FW 38,50 & 5
- 0197 Prospector Rd Unit 2406-2
- 197 Prospector Rd Unit 2302-11
- 197 Prospector Rd Unit 2412-1
- 197 Prospector Rd Unit 2312 FW 21, 22, 49 F
- 197 Prospector Rd Unit 2306-12
- 197 Prospector Rd Unit 2312 fixed week
- 133 Prospector Rd Unit 4302- 11
- 133 Prospector Rd Unit RCC 4301 Interest 6
- 133 Prospector Rd Unit 2410- FW 3,26,33 & f
- 81 Thunderbowl Ln Unit 16
- 1501 Maroon Creek Rd Unit 6
- 1501 Maroon Creek Rd Unit 5
- 465 Thunderbowl Ln
- 64 Prospector Rd Unit 7
- 32 Prospector Rd Unit 10
- 58 Exhibition Ln
- 99 Steeplechase Dr
- 83 Exhibition Ln Unit 16
- 105 Exhibition Ln
- 127 Powderbowl Trail
- 180 Exhibition Ln
- 388 Exhibition Ln
- 1819 Maroon Creek Rd
- 235 Exhibition Ln
- 289 Exhibition Ln
- 75 Glen Eagle Dr
- 1205 Tiehack Rd
- 171 Cascade Ln
- 28 Larkspur Ln
