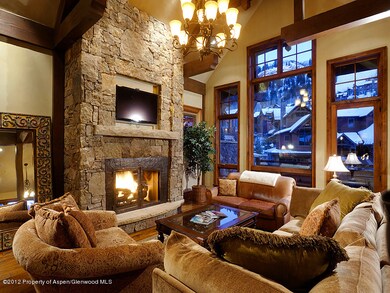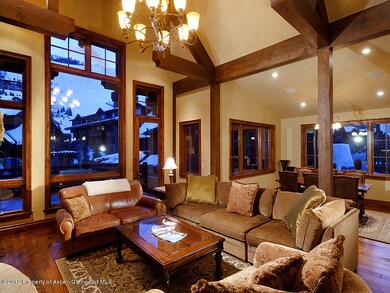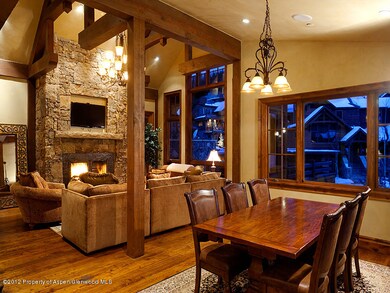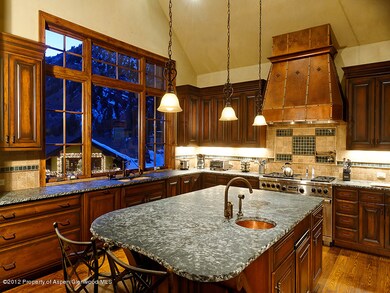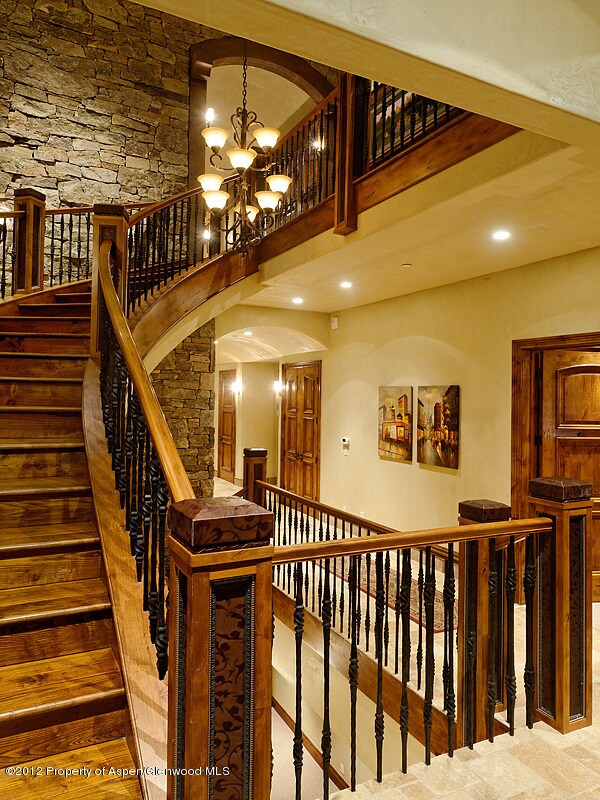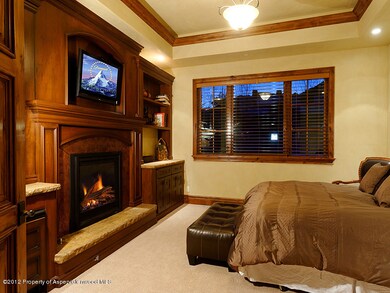
Highlights
- Ski Accessible
- Multiple Fireplaces
- Patio
- Aspen Middle School Rated A-
- Furnished
- 2-minute walk to Aspen Highlands
About This Home
As of December 2012Beautiful townhome with great views and centrally located within steps of Aspen Highlands Ski Area and Village. With 5824 sq ft of living space, this 5 bedroom property lives like a single-family home but has the convenience of a townhouse. Unit has steam showers, vaulted ceilings, beautiful wood flooring, commercial grade appliances, gourmet kitchen, game room with wet bar, and snow melt driveway. HOA includes use of the pool and gym at the Ritz Carlton Club plus limited free taxi service. A great home for both summer and winter.
Last Agent to Sell the Property
Adam Goldsmith
Aspen Snowmass Sotheby's International Realty - Hyman Mall Brokerage Phone: (970) 925-6060 License #FA100031546 Listed on: 01/06/2012
Last Buyer's Agent
Aspen Snowmass Sotheby's International Realty - Hyman Mall License #FA40027702
Townhouse Details
Home Type
- Townhome
Est. Annual Taxes
- $21,492
Year Built
- Built in 2007
Home Design
- Frame Construction
- Shake Roof
- Wood Siding
- Stone Siding
Interior Spaces
- 5,793 Sq Ft Home
- 3-Story Property
- Elevator
- Furnished
- Multiple Fireplaces
- Gas Fireplace
- Finished Basement
Kitchen
- Range
- Microwave
- Freezer
- Dishwasher
Bedrooms and Bathrooms
- 5 Bedrooms
Laundry
- Laundry Room
- Dryer
- Washer
Parking
- 2 Car Garage
- Carport
Utilities
- Central Air
- Radiant Heating System
Additional Features
- Patio
- Property is in excellent condition
- Mineral Rights Excluded
Listing and Financial Details
- REO, home is currently bank or lender owned
- Assessor Parcel Number 273514212012
Community Details
Overview
- Property has a Home Owners Association
- Association fees include sewer, trash, snow removal, ground maintenance
- Aspen Highlands Subdivision
- On-Site Maintenance
Recreation
- Ski Accessible
- Snow Removal
Pet Policy
- Only Owners Allowed Pets
Additional Features
- Courtesy Bus
- Resident Manager or Management On Site
Ownership History
Purchase Details
Home Financials for this Owner
Home Financials are based on the most recent Mortgage that was taken out on this home.Purchase Details
Home Financials for this Owner
Home Financials are based on the most recent Mortgage that was taken out on this home.Similar Homes in Aspen, CO
Home Values in the Area
Average Home Value in this Area
Purchase History
| Date | Type | Sale Price | Title Company |
|---|---|---|---|
| Warranty Deed | $7,075,000 | Platinum Title | |
| Warranty Deed | $3,900,000 | None Available |
Mortgage History
| Date | Status | Loan Amount | Loan Type |
|---|---|---|---|
| Open | $4,952,500 | New Conventional |
Property History
| Date | Event | Price | Change | Sq Ft Price |
|---|---|---|---|---|
| 06/30/2025 06/30/25 | For Sale | $16,995,000 | +335.8% | $2,934 / Sq Ft |
| 12/21/2012 12/21/12 | Sold | $3,900,000 | -10.3% | $673 / Sq Ft |
| 11/19/2012 11/19/12 | Pending | -- | -- | -- |
| 01/06/2012 01/06/12 | For Sale | $4,350,000 | -- | $751 / Sq Ft |
Tax History Compared to Growth
Tax History
| Year | Tax Paid | Tax Assessment Tax Assessment Total Assessment is a certain percentage of the fair market value that is determined by local assessors to be the total taxable value of land and additions on the property. | Land | Improvement |
|---|---|---|---|---|
| 2024 | $54,897 | $849,970 | $224,150 | $625,820 |
| 2023 | $54,897 | $860,920 | $227,030 | $633,890 |
| 2022 | $34,915 | $426,740 | $194,600 | $232,140 |
| 2021 | $33,757 | $439,020 | $200,200 | $238,820 |
| 2020 | $30,278 | $390,380 | $200,200 | $190,180 |
| 2019 | $30,278 | $390,380 | $200,200 | $190,180 |
| 2018 | $30,780 | $393,110 | $201,600 | $191,510 |
| 2017 | $29,012 | $402,300 | $187,200 | $215,100 |
| 2016 | $23,848 | $327,680 | $167,160 | $160,520 |
| 2015 | $23,652 | $327,680 | $167,160 | $160,520 |
| 2014 | $21,254 | $289,460 | $159,200 | $130,260 |
Agents Affiliated with this Home
-
Bubba and Tracy Eggleston
B
Seller's Agent in 2025
Bubba and Tracy Eggleston
Aspen Snowmass Sotheby's International Realty - Hyman Mall
(970) 948-7130
30 in this area
45 Total Sales
-
A
Seller's Agent in 2012
Adam Goldsmith
Aspen Snowmass Sotheby's International Realty - Hyman Mall
-
Matt Holstein
M
Buyer's Agent in 2012
Matt Holstein
Aspen Snowmass Sotheby's International Realty - Hyman Mall
(970) 925-6060
15 in this area
28 Total Sales
Map
Source: Aspen Glenwood MLS
MLS Number: 123857
APN: R018559
- 87 Thunderbowl Ln Unit 7
- 75 Prospector Rd Unit 8104-7
- 75 Prospector Rd Unit 8402-16
- 75 Prospector Rd Unit 8406-10
- 75 Prospector Rd Unit 8404-1 Winter Intere
- 75 Prospector Rd Unit 8409 Summer
- 75 Prospector Rd Unit 8202-6
- 115 Boomerang Rd Unit 5305
- 115 Boomerang Rd Unit 5303
- 115 Boomerang Rd Unit 5302
- 115 Boomerang Rd Unit 5301
- 0197 Prospector Rd 2304 Fixed Weeks Rd Unit Weeks 8, 23, 25, 27,
- 0197 Prospector Rd Unit 2310 Summer Int
- 0197 Prospector Rd Unit 2204 Winter Int
- 0197 Prospector Rd Unit 2412 Summer Int
- 0197 Prospector Rd Unit 2309-12
- 0197 Prospector Rd Unit 2312 FW 38,50,51
- 0197 Prospector Rd Unit 2307-Summer 12
- 0197 Prospector Rd Unit 2408 FW 6,31,32 fl
- 0197 Prospector Rd Unit 2408 Wks 28, 29

