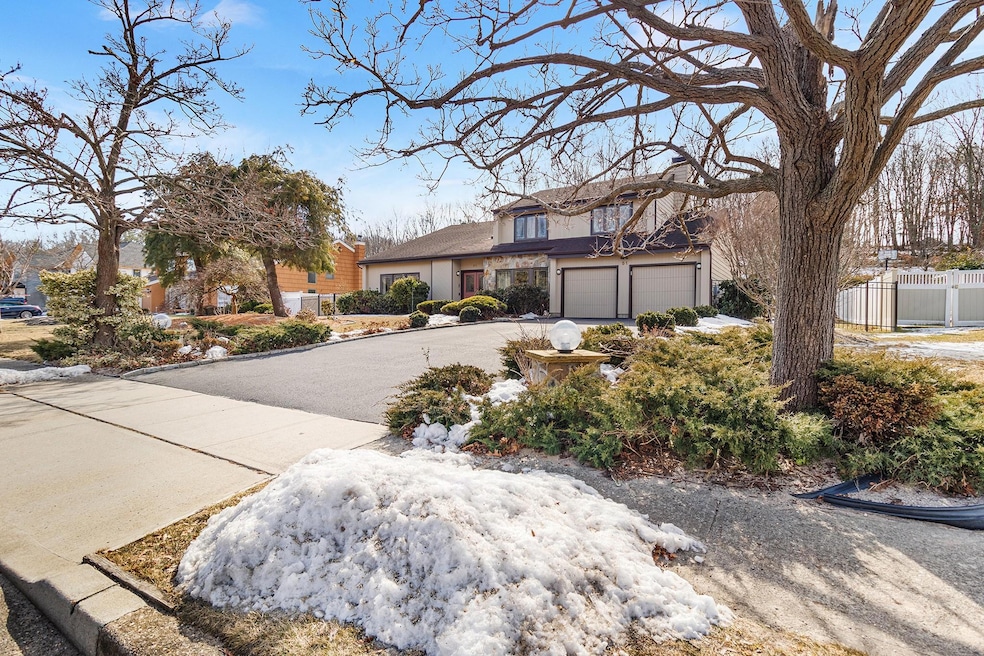
51 Timber Ridge Dr ComMacK, NY 11725
Highlights
- Contemporary Architecture
- Cathedral Ceiling
- Main Floor Bedroom
- Commack Middle School Rated A
- Wood Flooring
- Granite Countertops
About This Home
As of July 2025Discover this stunning 5-bedroom home in Commack, offering abundant natural light and open spaces. The beautifully updated exterior features new siding, gutters, a stone walkway, a retaining wall, and a welcoming front door step. Inside, enjoy newly refinished wood floors in four bedrooms, the living room, den, foyer, dining room, and stairs. The kitchen boasts ceramic tile flooring and modern updates, while the fifth bedroom provides versatile space. A completely renovated half bath adds convenience. Outside, a Wi-Fi-controlled, 6-zone sprinkler system with a rain sensor keeps the lush landscaping pristine. Additional upgrades include a shed and central air conditioning units. Nestled in a quiet community, this residence is minutes from Sunken Meadow Park, major highways, shopping, and dining. Experience comfort, style, and prime location!
Last Agent to Sell the Property
Panagiota Papazaharias
Redfin Real Estate Brokerage Phone: 631-337-8238 License #30PA0989031 Listed on: 02/27/2025

Home Details
Home Type
- Single Family
Est. Annual Taxes
- $19,588
Year Built
- Built in 1988
Lot Details
- 0.41 Acre Lot
- Back Yard Fenced
Parking
- 2 Car Attached Garage
Home Design
- Contemporary Architecture
- Wood Siding
- Shake Siding
- Stone Siding
Interior Spaces
- 3,943 Sq Ft Home
- Cathedral Ceiling
- Wood Burning Fireplace
- Formal Dining Room
- Storage
- Wood Flooring
Kitchen
- Eat-In Kitchen
- Microwave
- Dishwasher
- Granite Countertops
Bedrooms and Bathrooms
- 5 Bedrooms
- Main Floor Bedroom
- Walk-In Closet
Laundry
- Laundry Room
- Dryer
- Washer
Outdoor Features
- Patio
Schools
- Burr Intermediate School
- Commack Middle School
- Commack High School
Utilities
- Central Air
- Baseboard Heating
- Hot Water Heating System
- Heating System Uses Natural Gas
- Cesspool
- Cable TV Available
Listing and Financial Details
- Assessor Parcel Number 0800-043-02-03-00-008-000
Ownership History
Purchase Details
Home Financials for this Owner
Home Financials are based on the most recent Mortgage that was taken out on this home.Similar Homes in ComMacK, NY
Home Values in the Area
Average Home Value in this Area
Purchase History
| Date | Type | Sale Price | Title Company |
|---|---|---|---|
| Interfamily Deed Transfer | -- | -- |
Mortgage History
| Date | Status | Loan Amount | Loan Type |
|---|---|---|---|
| Closed | $100,000 | Credit Line Revolving | |
| Closed | $155,000 | Unknown | |
| Closed | $100,000 | Credit Line Revolving |
Property History
| Date | Event | Price | Change | Sq Ft Price |
|---|---|---|---|---|
| 07/18/2025 07/18/25 | Sold | $1,150,000 | +0.1% | $292 / Sq Ft |
| 04/10/2025 04/10/25 | Pending | -- | -- | -- |
| 02/27/2025 02/27/25 | For Sale | $1,149,000 | -- | $291 / Sq Ft |
Tax History Compared to Growth
Tax History
| Year | Tax Paid | Tax Assessment Tax Assessment Total Assessment is a certain percentage of the fair market value that is determined by local assessors to be the total taxable value of land and additions on the property. | Land | Improvement |
|---|---|---|---|---|
| 2024 | $19,588 | $7,552 | $470 | $7,082 |
| 2023 | $19,588 | $7,552 | $470 | $7,082 |
| 2022 | $16,929 | $7,552 | $470 | $7,082 |
| 2021 | $16,929 | $7,552 | $470 | $7,082 |
| 2020 | $18,693 | $7,552 | $470 | $7,082 |
| 2019 | $18,693 | $0 | $0 | $0 |
| 2018 | -- | $7,552 | $470 | $7,082 |
| 2017 | $17,284 | $7,552 | $470 | $7,082 |
| 2016 | $17,104 | $7,552 | $470 | $7,082 |
| 2015 | -- | $7,552 | $470 | $7,082 |
| 2014 | -- | $7,552 | $470 | $7,082 |
Agents Affiliated with this Home
-
P
Seller's Agent in 2025
Panagiota Papazaharias
Redfin Real Estate
-

Buyer's Agent in 2025
Haldun Yavas
Keller Williams Realty Greater
(516) 426-2910
4 in this area
75 Total Sales
Map
Source: OneKey® MLS
MLS Number: 828721
APN: 0800-043-02-03-00-008-000
- 58 Timber Ridge Dr
- 65 Timber Ridge Dr
- 17 Riesling Ct
- 12 Barbera Rd
- 25 Barbera Rd
- 31-33 Dunlop Ct
- 8 Wichard Blvd
- 2 Whispering Woods Dr
- 25 Whispering Woods Dr
- 34 Oak Meadow Rd
- 120 Washington Blvd
- 20 Annandale Rd
- 7 Peppermill Ct
- 16 Stanwich Rd
- 110 Roxbury Dr
- 69 Fulton Blvd
- 7 Silver Pond Cir
- 30 Abbot Rd
- 5 Long House Way
- 8 Long House Way
