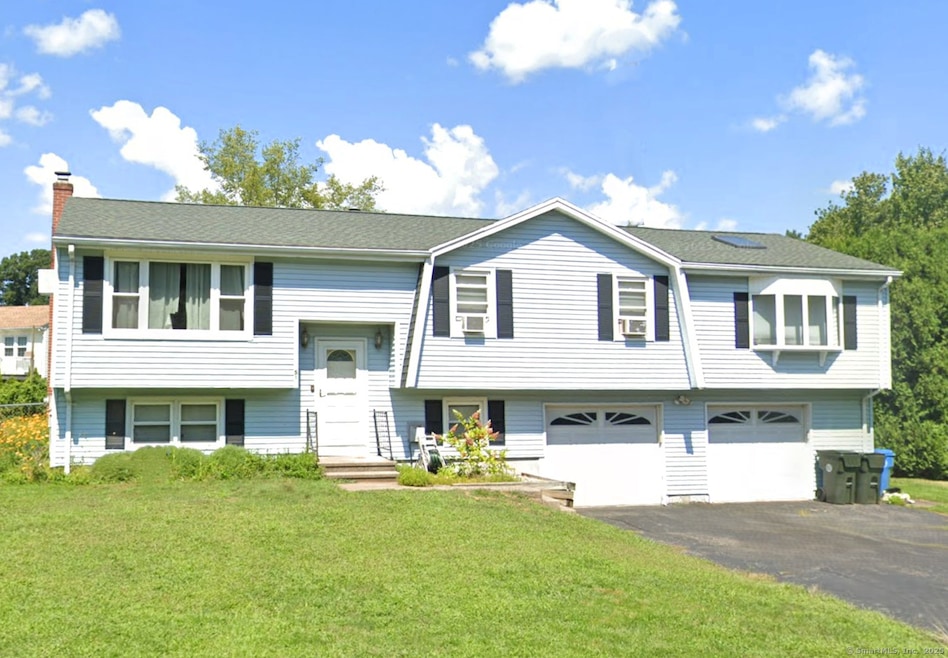
51 Towne Dr Berlin, CT 06037
Estimated payment $2,753/month
Highlights
- Hot Property
- Raised Ranch Architecture
- Enclosed Patio or Porch
- Berlin High School Rated A-
- Attic
- Garden
About This Home
Welcome home to this warm and inviting 4-bedroom residence, perfectly set in a highly desirable neighborhood. From the moment you arrive, you'll feel the blend of comfort, privacy, and space that makes this home so special. The level rear yard, partially fenced, offers the perfect backdrop for summer barbecues, gardening, or quiet evenings enjoying your own private retreat. Step inside and discover a spacious primary suite designed for relaxation, complete with a skylight, walk-in closet, and a generous bath. Hardwood floors flow throughout, filling each room with character and charm, while the large bay window in the living room lets in abundant natural light. The kitchen and dining area open to an enclosed porch, inviting year-round gatherings and cozy mornings with coffee. Downstairs, the finished lower level with kitchenette, bath, and walk-out provides endless possibilities-whether for in-laws, guests, or the ultimate entertainment space. A two-car garage with separated bays adds practicality, while recent upgrades, including a new natural gas boiler and hot water tank, bring peace of mind. This home isn't just a place to live-it's a place to grow, celebrate, and create memories. Don't miss the chance to make it yours.
Home Details
Home Type
- Single Family
Est. Annual Taxes
- $7,595
Year Built
- Built in 1980
Lot Details
- 0.39 Acre Lot
- Garden
- Property is zoned R-15
Parking
- 2 Car Garage
Home Design
- Raised Ranch Architecture
- Concrete Foundation
- Frame Construction
- Asphalt Shingled Roof
- Vinyl Siding
Interior Spaces
- Pull Down Stairs to Attic
Kitchen
- Oven or Range
- Microwave
- Dishwasher
Bedrooms and Bathrooms
- 4 Bedrooms
Laundry
- Laundry on lower level
- Dryer
- Washer
Finished Basement
- Heated Basement
- Walk-Out Basement
- Basement Fills Entire Space Under The House
- Interior Basement Entry
- Garage Access
Outdoor Features
- Enclosed Patio or Porch
- Rain Gutters
Utilities
- Cooling System Mounted In Outer Wall Opening
- Hot Water Heating System
- Heating System Uses Natural Gas
- Hot Water Circulator
Listing and Financial Details
- Assessor Parcel Number 451890
Map
Home Values in the Area
Average Home Value in this Area
Tax History
| Year | Tax Paid | Tax Assessment Tax Assessment Total Assessment is a certain percentage of the fair market value that is determined by local assessors to be the total taxable value of land and additions on the property. | Land | Improvement |
|---|---|---|---|---|
| 2025 | $7,595 | $247,800 | $91,300 | $156,500 |
| 2024 | $7,486 | $247,800 | $91,300 | $156,500 |
| 2023 | $7,325 | $247,800 | $91,300 | $156,500 |
| 2022 | $6,608 | $192,600 | $75,900 | $116,700 |
| 2021 | $6,535 | $192,600 | $75,900 | $116,700 |
| 2020 | $6,535 | $192,600 | $75,900 | $116,700 |
| 2019 | $6,535 | $192,600 | $75,900 | $116,700 |
| 2018 | $6,260 | $192,600 | $75,900 | $116,700 |
| 2017 | $6,091 | $192,700 | $75,200 | $117,500 |
| 2016 | $5,694 | $184,800 | $75,200 | $109,600 |
| 2015 | $5,609 | $184,800 | $75,200 | $109,600 |
| 2014 | $5,362 | $185,400 | $75,200 | $110,200 |
Property History
| Date | Event | Price | List to Sale | Price per Sq Ft | Prior Sale |
|---|---|---|---|---|---|
| 10/09/2025 10/09/25 | Price Changed | $399,900 | -3.6% | $182 / Sq Ft | |
| 09/30/2025 09/30/25 | Price Changed | $414,900 | -2.4% | $189 / Sq Ft | |
| 09/09/2025 09/09/25 | For Sale | $424,900 | +55.1% | $193 / Sq Ft | |
| 06/26/2014 06/26/14 | Sold | $274,000 | -5.2% | $132 / Sq Ft | View Prior Sale |
| 05/12/2014 05/12/14 | Pending | -- | -- | -- | |
| 11/04/2013 11/04/13 | For Sale | $289,000 | -- | $139 / Sq Ft |
Purchase History
| Date | Type | Sale Price | Title Company |
|---|---|---|---|
| Warranty Deed | $274,000 | -- | |
| Warranty Deed | $274,000 | -- |
Mortgage History
| Date | Status | Loan Amount | Loan Type |
|---|---|---|---|
| Open | $259,732 | FHA | |
| Closed | $259,891 | FHA | |
| Closed | $260,300 | New Conventional |
About the Listing Agent

I serve all of CT! In my over 20 years of experience I believe in hard work, honesty, loyalty and integrity!
As a Caring, Motivated and Experienced real estate broker, I have successfully navigated numerous complex transactions, ranging from luxury homes, to condos, to investment multi-family proerties, industrial properties, developments to office spaces, restaurants, bars, and gas stations. With years of hands-on experience, I specialize not only in helping clients buy and sell
Rob's Other Listings
Source: SmartMLS
MLS Number: 24121856
APN: BERL-000084-000054-000040E
- 702 Farmington Ave Unit 704
- 632 High Rd
- 861 Farmington Ave Unit 2nd Floor
- 10 Steele Blvd Unit 202
- 67 Walsh St
- 257 Kensington Ave
- 225 Mill St Unit 1st Floor
- 244 Watch Hill Rd
- 1725 Berlin Turnpike
- 63 Buell St Unit 1st fl
- 279 Linwood St Unit 3
- 266 Linwood St
- 323 Maple St
- 640 Arch St Unit 2
- 404 Berlin Turnpike
- 67 Brooklawn St Unit 2nd Floor
- 261 Maple St Unit 3rd Fl
- 134 Monroe St Unit 3 fl
- 337 Stanley St Unit 1
- 17 Mead St Unit C





