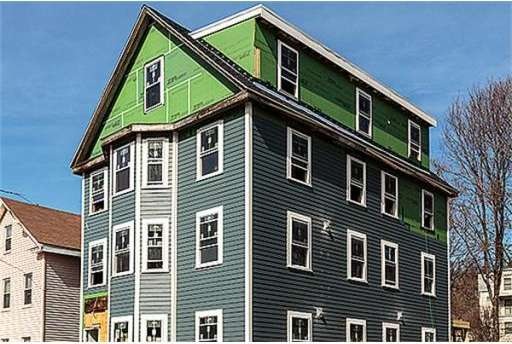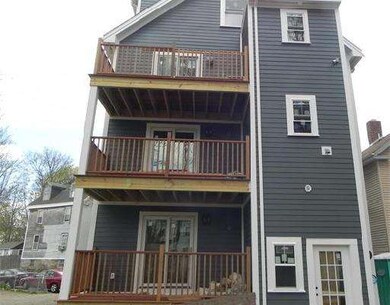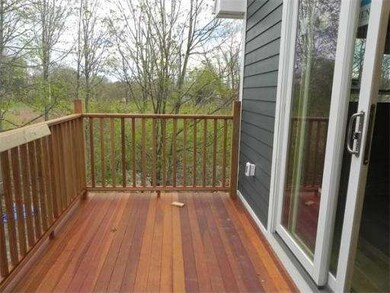
51 Vale St Unit 3 Roxbury, MA 02119
Fort Hill NeighborhoodHighlights
- Medical Services
- Property is near public transit
- Park
- Deck
- Wood Flooring
- 2-minute walk to Marcella/Connolly Park
About This Home
As of April 2022Bright & Sunny With Spectacular Views. Beautiful Custom Renovation. Superior Craftsmanship Utilizing The Best Materials. Cedar Shakes & Clap Board Siding Freshly Painted In Benjamin Moore Period Colors. Open Floor Plan Offering High Ceilings. Upscale Le Grand Lighting Control System Complemented By Monarch Sconces & Chandeliers + Modern Recess Lighting. Sparkling Hardwood Floors, Gourmet Kitchen, Custom Built Cabinets, Santa Cecelia Granite Counter Tops, Handmade Stainless Sinks, Glass Back Splashes, Jenn Air & Asko High End Stainless Steel Appliances. Custom Built Baths, Walk-In Showers, Custom Imported Vanities. Over Sized Mahogany Decks. New Roof Complete With Copper Valleys & 35 Year Architectural Shingles. Brand New Plumbing, Electrical Service. Central HVAC Units. Washer & Dryer Hook ups
Last Agent to Sell the Property
Coldwell Banker Realty - Dorchester Listed on: 03/11/2014

Property Details
Home Type
- Condominium
Est. Annual Taxes
- $3,277
Year Built
- Built in 1885
Parking
- 1 Car Parking Space
Home Design
- Frame Construction
- Shingle Roof
- Rubber Roof
- Stone
Interior Spaces
- 2,460 Sq Ft Home
- 2-Story Property
- Insulated Windows
- Insulated Doors
- Wood Flooring
- Laundry in unit
Bedrooms and Bathrooms
- 3 Bedrooms
- Primary bedroom located on third floor
Location
- Property is near public transit
- Property is near schools
Utilities
- Forced Air Heating and Cooling System
- Natural Gas Connected
- Gas Water Heater
Additional Features
- Energy-Efficient Thermostat
- Deck
Listing and Financial Details
- Assessor Parcel Number 3396665
Community Details
Overview
- Property has a Home Owners Association
- Association fees include water, sewer, insurance, maintenance structure, snow removal
- 3 Units
- Mid-Rise Condominium
Amenities
- Medical Services
Recreation
- Park
Ownership History
Purchase Details
Home Financials for this Owner
Home Financials are based on the most recent Mortgage that was taken out on this home.Similar Homes in the area
Home Values in the Area
Average Home Value in this Area
Purchase History
| Date | Type | Sale Price | Title Company |
|---|---|---|---|
| Condominium Deed | $862,500 | None Available |
Mortgage History
| Date | Status | Loan Amount | Loan Type |
|---|---|---|---|
| Open | $49,000 | Stand Alone Refi Refinance Of Original Loan | |
| Open | $760,500 | Purchase Money Mortgage |
Property History
| Date | Event | Price | Change | Sq Ft Price |
|---|---|---|---|---|
| 04/13/2022 04/13/22 | Sold | $862,500 | +10.7% | $351 / Sq Ft |
| 03/14/2022 03/14/22 | Pending | -- | -- | -- |
| 03/08/2022 03/08/22 | For Sale | $779,000 | +59.0% | $317 / Sq Ft |
| 12/11/2014 12/11/14 | Sold | $490,000 | -10.7% | $199 / Sq Ft |
| 04/22/2014 04/22/14 | Pending | -- | -- | -- |
| 03/11/2014 03/11/14 | For Sale | $549,000 | -- | $223 / Sq Ft |
Tax History Compared to Growth
Tax History
| Year | Tax Paid | Tax Assessment Tax Assessment Total Assessment is a certain percentage of the fair market value that is determined by local assessors to be the total taxable value of land and additions on the property. | Land | Improvement |
|---|---|---|---|---|
| 2025 | $10,927 | $943,600 | $0 | $943,600 |
| 2024 | $10,165 | $932,600 | $0 | $932,600 |
| 2023 | $9,721 | $905,100 | $0 | $905,100 |
| 2022 | $9,977 | $917,000 | $0 | $917,000 |
| 2021 | $9,784 | $917,000 | $0 | $917,000 |
| 2020 | $9,055 | $857,500 | $0 | $857,500 |
| 2019 | $8,368 | $793,900 | $0 | $793,900 |
| 2018 | $7,707 | $735,400 | $0 | $735,400 |
| 2017 | $7,275 | $687,000 | $0 | $687,000 |
| 2016 | $6,997 | $636,100 | $0 | $636,100 |
Agents Affiliated with this Home
-
Adam Mundt

Seller's Agent in 2022
Adam Mundt
Kingston Real Estate & Management
(617) 308-6338
1 in this area
60 Total Sales
-
Chris Mehr

Buyer's Agent in 2022
Chris Mehr
Full Circle Realty LLC
(617) 721-0947
1 in this area
242 Total Sales
-
Gregory Somar
G
Seller's Agent in 2014
Gregory Somar
Coldwell Banker Realty - Dorchester
(617) 921-9945
1 in this area
13 Total Sales
-
Herion Karbunara

Seller Co-Listing Agent in 2014
Herion Karbunara
Herion Karbunara
(617) 894-2793
20 Total Sales
-
Emmanuel Scibilia

Buyer's Agent in 2014
Emmanuel Scibilia
Emmanuel Scibilia
(617) 669-6277
28 Total Sales
Map
Source: MLS Property Information Network (MLS PIN)
MLS Number: 71643019
APN: ROXB-000000-000011-000417-000006
- 9-45 Vale St
- 2856 Washington St
- 2826 Washington St
- 63 Beech Glen St
- 112 Thornton St Unit 2
- 51 Beech Glen St Unit 3
- 127 Marcella St Unit 1
- 32 Cobden St Unit B
- 9 W Cedar St Unit 1
- 90 Munroe St
- 39 W Walnut Park
- 85 Regent St
- 74 Dale St
- 38 Juniper St
- 151 Townsend St Unit 1L
- 151 Townsend St Unit 2L
- 151 Townsend St
- 94 Walnut Ave
- 36-38 Priesing St
- 41 W Walnut Park


