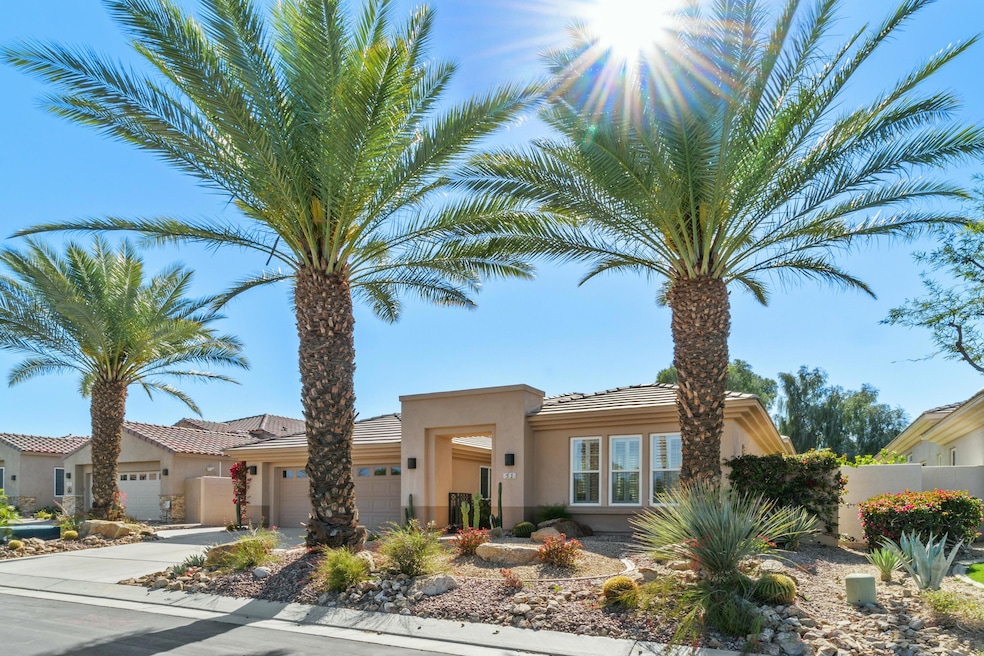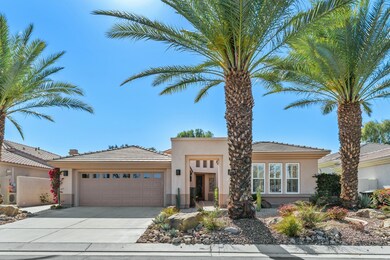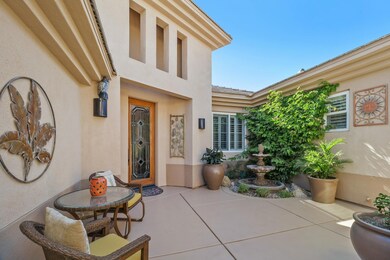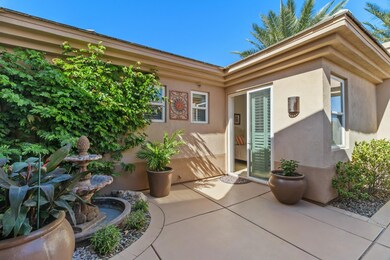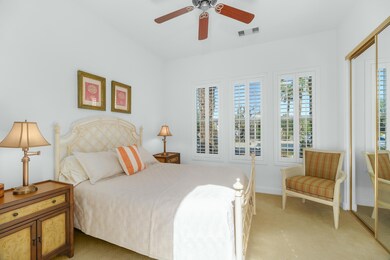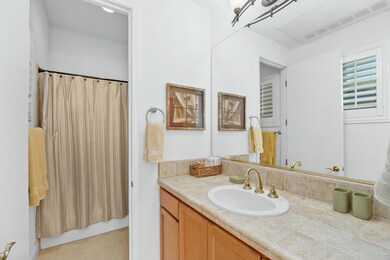
51 Via Las Flores Rancho Mirage, CA 92270
Mira Vista NeighborhoodHighlights
- Golf Course Community
- Casita
- Gated Community
- In Ground Pool
- Panoramic View
- Tennis Courts
About This Home
As of May 2025A charming 3-bedroom, 3.5-bathroom home in the prestigious gated community of Mira Vista in Rancho Mirage. The third bedroom is a private casita, perfect for guests. This beautifully maintained residence offers breathtaking views of the golf course, majestic mountains, and a serene pond.
Last Agent to Sell the Property
Coldwell Banker Realty License #02122265 Listed on: 03/05/2025

Home Details
Home Type
- Single Family
Est. Annual Taxes
- $13,942
Year Built
- Built in 2003
Lot Details
- 10,454 Sq Ft Lot
- Sprinkler System
HOA Fees
- $395 Monthly HOA Fees
Property Views
- Pond
- Panoramic
- Golf Course
- Mountain
- Pool
Interior Spaces
- 2,642 Sq Ft Home
- 1-Story Property
- Gas Fireplace
- Living Room with Fireplace
- Breakfast Room
- Dining Room
- Tile Flooring
Bedrooms and Bathrooms
- 3 Bedrooms
Parking
- 2 Car Attached Garage
- Side by Side Parking
- Garage Door Opener
- Driveway
Pool
- In Ground Pool
- In Ground Spa
- Outdoor Pool
- Saltwater Pool
Additional Features
- Casita
- Ground Level
- Central Heating and Cooling System
Listing and Financial Details
- Assessor Parcel Number 673640005
Community Details
Overview
- Built by Tall Brothers
- Mira Vista Subdivision
- Planned Unit Development
Recreation
- Golf Course Community
- Tennis Courts
Security
- Gated Community
Ownership History
Purchase Details
Home Financials for this Owner
Home Financials are based on the most recent Mortgage that was taken out on this home.Purchase Details
Purchase Details
Home Financials for this Owner
Home Financials are based on the most recent Mortgage that was taken out on this home.Purchase Details
Home Financials for this Owner
Home Financials are based on the most recent Mortgage that was taken out on this home.Purchase Details
Home Financials for this Owner
Home Financials are based on the most recent Mortgage that was taken out on this home.Similar Homes in Rancho Mirage, CA
Home Values in the Area
Average Home Value in this Area
Purchase History
| Date | Type | Sale Price | Title Company |
|---|---|---|---|
| Grant Deed | $1,095,000 | Equity Title | |
| Grant Deed | -- | Equity Title | |
| Grant Deed | $800,000 | Orange Coast Title Co | |
| Grant Deed | $875,000 | Southland Title Corporation | |
| Grant Deed | $675,000 | Gateway Title Company Colton | |
| Grant Deed | $539,500 | Chicago Title Co |
Mortgage History
| Date | Status | Loan Amount | Loan Type |
|---|---|---|---|
| Open | $657,000 | New Conventional | |
| Previous Owner | $359,650 | Fannie Mae Freddie Mac | |
| Previous Owner | $500,000 | Purchase Money Mortgage | |
| Previous Owner | $431,500 | Purchase Money Mortgage | |
| Closed | $107,450 | No Value Available |
Property History
| Date | Event | Price | Change | Sq Ft Price |
|---|---|---|---|---|
| 05/08/2025 05/08/25 | Sold | $1,095,000 | 0.0% | $414 / Sq Ft |
| 03/26/2025 03/26/25 | Pending | -- | -- | -- |
| 03/05/2025 03/05/25 | For Sale | $1,095,000 | -- | $414 / Sq Ft |
Tax History Compared to Growth
Tax History
| Year | Tax Paid | Tax Assessment Tax Assessment Total Assessment is a certain percentage of the fair market value that is determined by local assessors to be the total taxable value of land and additions on the property. | Land | Improvement |
|---|---|---|---|---|
| 2025 | $13,942 | $1,050,792 | $367,773 | $683,019 |
| 2023 | $13,942 | $920,040 | $297,660 | $622,380 |
| 2022 | $11,715 | $836,400 | $270,600 | $565,800 |
| 2021 | $10,627 | $756,000 | $252,000 | $504,000 |
| 2020 | $9,222 | $730,559 | $256,017 | $474,542 |
| 2019 | $9,745 | $709,280 | $248,560 | $460,720 |
| 2018 | $9,318 | $682,000 | $239,000 | $443,000 |
| 2017 | $9,218 | $670,000 | $200,000 | $470,000 |
| 2016 | $9,806 | $730,000 | $255,000 | $475,000 |
| 2015 | $8,461 | $634,000 | $222,000 | $412,000 |
| 2014 | $8,666 | $640,000 | $224,000 | $416,000 |
Agents Affiliated with this Home
-
Grace Katz

Seller's Agent in 2025
Grace Katz
Coldwell Banker Realty
(760) 501-5747
9 in this area
39 Total Sales
-
Hal Hartley

Seller Co-Listing Agent in 2025
Hal Hartley
Coldwell Banker Realty
(858) 254-0229
6 in this area
23 Total Sales
-
Anook Commandeur

Buyer's Agent in 2025
Anook Commandeur
Keller Williams Luxury Homes
(760) 880-6888
1 in this area
111 Total Sales
Map
Source: California Desert Association of REALTORS®
MLS Number: 219126310
APN: 673-640-005
- 3 Via Las Flores
- 38 Calle Del Norte
- 70 Zinfandel
- 61 Zinfandel
- 23 Magnum
- 48 Vintage
- 42 Zinfandel
- 80 Zinfandel
- 59 Calle Del Norte
- 85 Via Bella
- 47 Calle Del Norte
- 0 Ramon Rd
- 69801 Ramon Rd Unit 430
- 69801 Ramon Rd Unit 27
- 69801 Ramon Rd Unit 369
- 69801 Ramon Rd Unit 450
- 69801 Ramon Rd Unit 237
- 69801 Ramon Rd Unit 90
- 69801 Ramon Rd Unit 4
- 69801 Ramon Rd Unit 266
