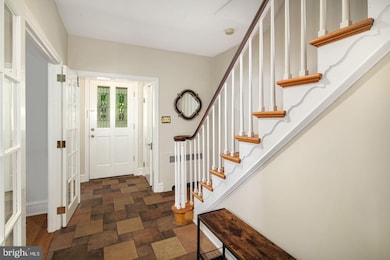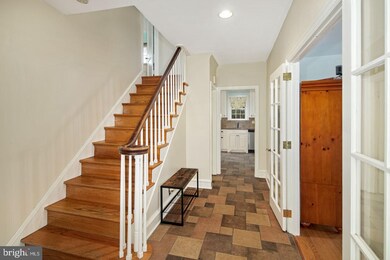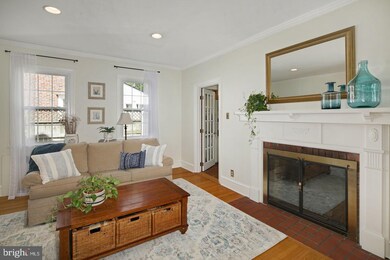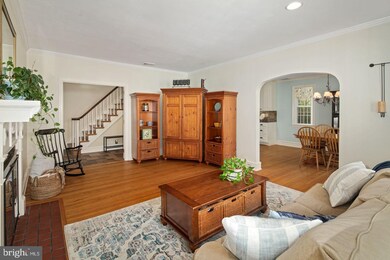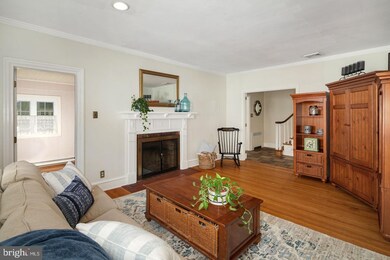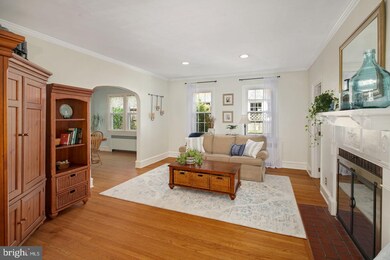
51 W Euclid Ave Haddonfield, NJ 08033
Highlights
- Colonial Architecture
- Wood Flooring
- Upgraded Countertops
- Haddonfield Memorial High School Rated A+
- No HOA
- Screened Porch
About This Home
As of October 2020Lizzy Haddon or Bust! Beautiful brick, Sinquette-built home right in the heart of Haddonfield! Enjoy the downtown vibe with shopping, restaurants, schools close by and the Patco to Philadelphia! Can't beat this location and this home for 575k in Haddonfield. Great bonus features like an office with built-in cabinetry and shelves plus exposed brick interior wall- my fave! Lots of great surprises in this home. Spacious living room with French doors, traditional fireplace and hardwood floors. Flow into the dining room that's open to the kitchen too. Circular flow on the first floor is perfect for entertaining. Kitchen renovated by owners in the last few years with granite counters, stainless steel appliances (brand new), breakfast bar and plenty of cabinetry. Head into the family room addition with walls of windows, exposed brick interior, vaulted ceiling and access to the screened porch. Great backyard is fenced! Enjoy the screened porch or the covered outdoor patio for relaxing under the stars. Bedrooms are all spacious with great closets and hardwood floors. Two full baths too! Both neutral and one boasts extra cabinets and storage with a jacuzzi bath. Huge bonus is the 4th bedroom on the third floor. Perfect for anyone looking for a little extra privacy, this room is adorable with a huge closet, built-in desk area and its own radiant heat. Great room for an office, teen suite, or guest bedroom! Basement is finished as a rec room and includes laundry room and storage space. Wonderful spot for a playroom or exercise room too. Can't beat this property with all that Haddonfield offers at 575k!
Home Details
Home Type
- Single Family
Est. Annual Taxes
- $14,350
Year Built
- Built in 1940
Lot Details
- 6,120 Sq Ft Lot
- Lot Dimensions are 60.00 x 102.00
- Back Yard Fenced
- Property is in excellent condition
Parking
- 1 Car Direct Access Garage
- 2 Driveway Spaces
- Garage Door Opener
Home Design
- Colonial Architecture
- Brick Exterior Construction
Interior Spaces
- Property has 2.5 Levels
- Recessed Lighting
- Gas Fireplace
- Window Treatments
- Family Room
- Living Room
- Breakfast Room
- Den
- Screened Porch
- Wood Flooring
- Upgraded Countertops
Bedrooms and Bathrooms
- 4 Bedrooms
- En-Suite Primary Bedroom
- Bathtub with Shower
Partially Finished Basement
- Heated Basement
- Basement Fills Entire Space Under The House
- Interior Basement Entry
- Laundry in Basement
Outdoor Features
- Screened Patio
Schools
- Haddonfield Middle School
- Haddonfield Memorial High School
Utilities
- Central Air
- Cooling System Utilizes Natural Gas
- Radiator
- Natural Gas Water Heater
Community Details
- No Home Owners Association
Listing and Financial Details
- Tax Lot 00007 03
- Assessor Parcel Number 17-00116-00007 03
Map
Home Values in the Area
Average Home Value in this Area
Property History
| Date | Event | Price | Change | Sq Ft Price |
|---|---|---|---|---|
| 10/16/2020 10/16/20 | Sold | $601,000 | +4.5% | $268 / Sq Ft |
| 08/03/2020 08/03/20 | Pending | -- | -- | -- |
| 07/31/2020 07/31/20 | For Sale | $575,000 | -- | $256 / Sq Ft |
Tax History
| Year | Tax Paid | Tax Assessment Tax Assessment Total Assessment is a certain percentage of the fair market value that is determined by local assessors to be the total taxable value of land and additions on the property. | Land | Improvement |
|---|---|---|---|---|
| 2024 | $14,757 | $462,900 | $250,600 | $212,300 |
| 2023 | $14,757 | $462,900 | $250,600 | $212,300 |
| 2022 | $14,642 | $462,900 | $250,600 | $212,300 |
| 2021 | $14,567 | $462,900 | $250,600 | $212,300 |
| 2020 | $14,466 | $462,900 | $250,600 | $212,300 |
| 2019 | $144 | $462,900 | $250,600 | $212,300 |
| 2018 | $14,179 | $462,900 | $250,600 | $212,300 |
| 2017 | $13,841 | $462,900 | $250,600 | $212,300 |
| 2016 | $13,531 | $462,900 | $250,600 | $212,300 |
| 2015 | $13,156 | $462,900 | $250,600 | $212,300 |
| 2014 | $12,864 | $462,900 | $250,600 | $212,300 |
Mortgage History
| Date | Status | Loan Amount | Loan Type |
|---|---|---|---|
| Open | $480,800 | New Conventional | |
| Previous Owner | $100,000 | Credit Line Revolving | |
| Previous Owner | $380,000 | Unknown | |
| Previous Owner | $400,000 | Unknown | |
| Previous Owner | $357,600 | No Value Available | |
| Previous Owner | $140,000 | No Value Available |
Deed History
| Date | Type | Sale Price | Title Company |
|---|---|---|---|
| Deed | $601,000 | City Abstract | |
| Deed | $447,000 | -- | |
| Deed | $270,000 | -- |
Similar Homes in the area
Source: Bright MLS
MLS Number: NJCD398872
APN: 17-00116-0000-00007-03
- 37 Estaugh Ave
- 120 Kings Hwy W
- 322 Estaugh Ave
- 412 Estaugh Ave
- 133 Windsor Ave
- 145 Hopkins Ave
- 31 Elm Ave
- 30 Centre St
- 200 Homestead Ave
- 365 Kings Hwy W
- 202 Lakeview Ave
- 116 Fowler Ave
- 426 Avondale Ave
- 301 Centre St
- 370 Station Ave
- 211 Jefferson Ave
- 433 Avondale Ave
- 401 Loucroft Rd
- 307 Chews Landing Rd
- 222 Jefferson Ave

