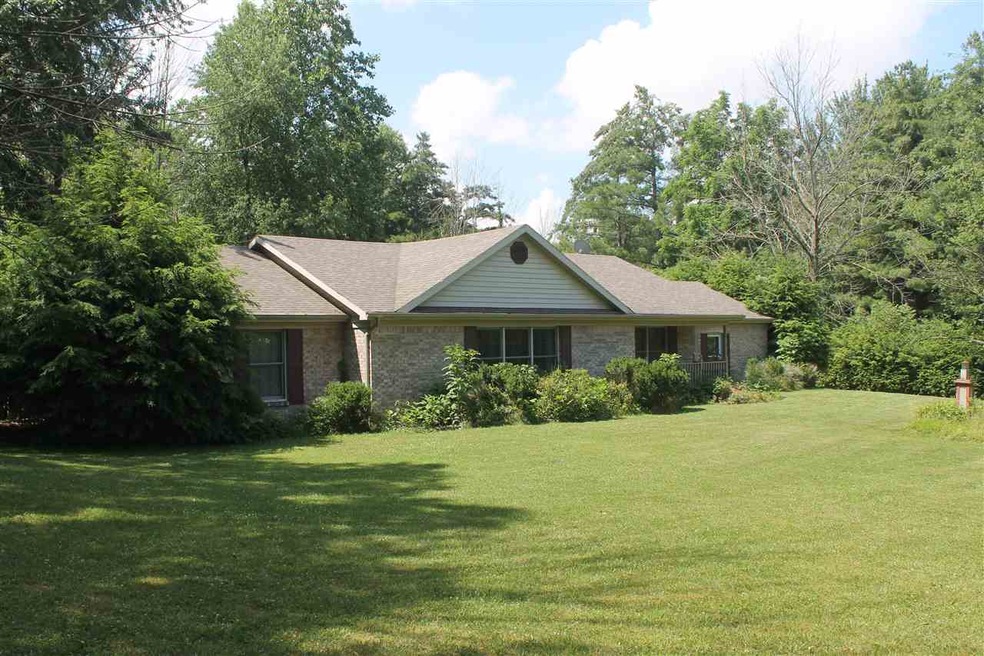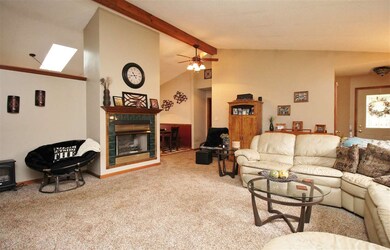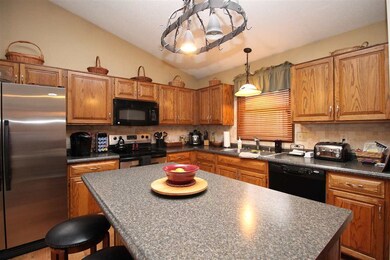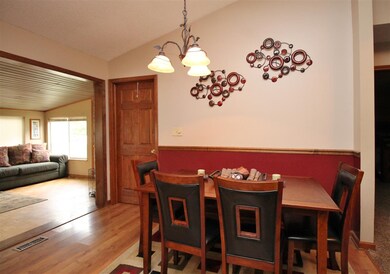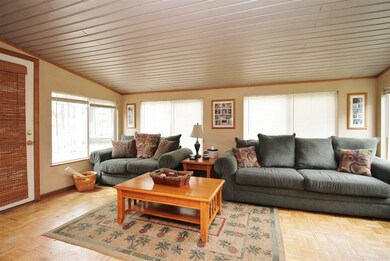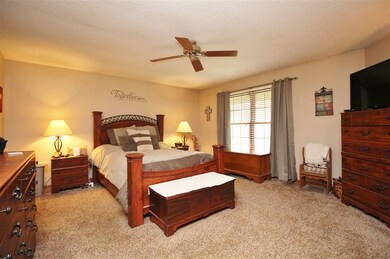51 W Miller Rd La Fontaine, IN 46940
Estimated Value: $163,000 - $314,000
Highlights
- Primary Bedroom Suite
- Vaulted Ceiling
- Partially Wooded Lot
- Open Floorplan
- Ranch Style House
- Backs to Open Ground
About This Home
As of August 2017Beautiful, quiet setting on 1.38 acres is screened by nature! Just minutes from the Mississinewa Reservoir, wildlife abounds! Close to boating, swimming, & fishing. This gorgeous open concept with 3 bedrooms, 2 baths is like living at a wildlife retreat! Cathedral ceilings in the living room, family room with gas log fireplace and a 4 season room view. Newer countertops and backsplash in the eat-in kitchen with breakfast bar. Master bedroom with en suite and great closet space. The fenced backyard offers a deck, gazebo and a play house. 2 car attached garage with a 2 car detached, heated garage. Top of the line water softener, microwave, and dishwasher that stay. Seller is related to listing agent.
Home Details
Home Type
- Single Family
Est. Annual Taxes
- $562
Year Built
- Built in 1996
Lot Details
- 1.37 Acre Lot
- Backs to Open Ground
- Rural Setting
- Level Lot
- Partially Wooded Lot
Parking
- 2 Car Attached Garage
- Heated Garage
- Garage Door Opener
- Driveway
Home Design
- Ranch Style House
- Brick Exterior Construction
- Shingle Roof
- Asphalt Roof
Interior Spaces
- 1,932 Sq Ft Home
- Open Floorplan
- Vaulted Ceiling
- Ceiling Fan
- Skylights
- Living Room with Fireplace
- Carpet
- Crawl Space
- Washer and Electric Dryer Hookup
Kitchen
- Electric Oven or Range
- Kitchen Island
Bedrooms and Bathrooms
- 3 Bedrooms
- Primary Bedroom Suite
- Split Bedroom Floorplan
- Walk-In Closet
- 2 Full Bathrooms
Utilities
- Forced Air Heating and Cooling System
- Heating System Uses Gas
- Private Company Owned Well
- Well
- Septic System
Listing and Financial Details
- Assessor Parcel Number 85-18-27-304-026.000-013
Ownership History
Purchase Details
Home Financials for this Owner
Home Financials are based on the most recent Mortgage that was taken out on this home.Purchase Details
Purchase Details
Home Financials for this Owner
Home Financials are based on the most recent Mortgage that was taken out on this home.Home Values in the Area
Average Home Value in this Area
Purchase History
| Date | Buyer | Sale Price | Title Company |
|---|---|---|---|
| Duecker Benjamin | $170,000 | Meridian Title Corporation | |
| Nestlroad Jennifer L | -- | None Available | |
| Nestleroad Michael S | -- | -- |
Mortgage History
| Date | Status | Borrower | Loan Amount |
|---|---|---|---|
| Open | Duecker Benjamin | $146,500 | |
| Previous Owner | Nestleroad Michael S | $179,193 |
Property History
| Date | Event | Price | List to Sale | Price per Sq Ft |
|---|---|---|---|---|
| 08/11/2017 08/11/17 | Sold | $170,000 | -9.1% | $88 / Sq Ft |
| 07/17/2017 07/17/17 | Pending | -- | -- | -- |
| 04/22/2017 04/22/17 | For Sale | $187,000 | -- | $97 / Sq Ft |
Tax History Compared to Growth
Tax History
| Year | Tax Paid | Tax Assessment Tax Assessment Total Assessment is a certain percentage of the fair market value that is determined by local assessors to be the total taxable value of land and additions on the property. | Land | Improvement |
|---|---|---|---|---|
| 2024 | $1,444 | $232,800 | $46,600 | $186,200 |
| 2023 | $1,432 | $231,400 | $46,600 | $184,800 |
| 2022 | $1,076 | $207,500 | $37,200 | $170,300 |
| 2021 | $1,047 | $185,500 | $37,200 | $148,300 |
| 2020 | $943 | $179,700 | $37,200 | $142,500 |
| 2019 | $825 | $167,400 | $37,200 | $130,200 |
| 2018 | $796 | $163,100 | $37,200 | $125,900 |
| 2017 | $733 | $157,200 | $37,200 | $120,000 |
| 2016 | $562 | $162,200 | $37,300 | $124,900 |
| 2014 | $516 | $170,300 | $37,300 | $133,000 |
| 2013 | $453 | $142,400 | $26,400 | $116,000 |
Map
Source: Indiana Regional MLS
MLS Number: 201717046
APN: 85-18-27-304-026.000-013
- 24 W Slocum Blvd
- 160 N Miami Rd
- 85 W Miller Rd
- 55 W Slocum Blvd
- 175 N Miami Rd
- 80 N Miami Rd
- 220 N Miami Rd
- 75 W Old Trail
- 75 W Old Trail
- 75 W Old Trail
- 0 E Slocum Blvd Unit 201533115
- 60 N Miami Rd
- 16 E Slocum Blvd
- 85 W Slocum Blvd
- 94 W Slocum Blvd
- 26 W Old Slocum Trail
- 46 W Old Trail
- 2720 W Old Slocum Trail
- 2666 W Old Slocum Trail
- TBD E Miller Rd
