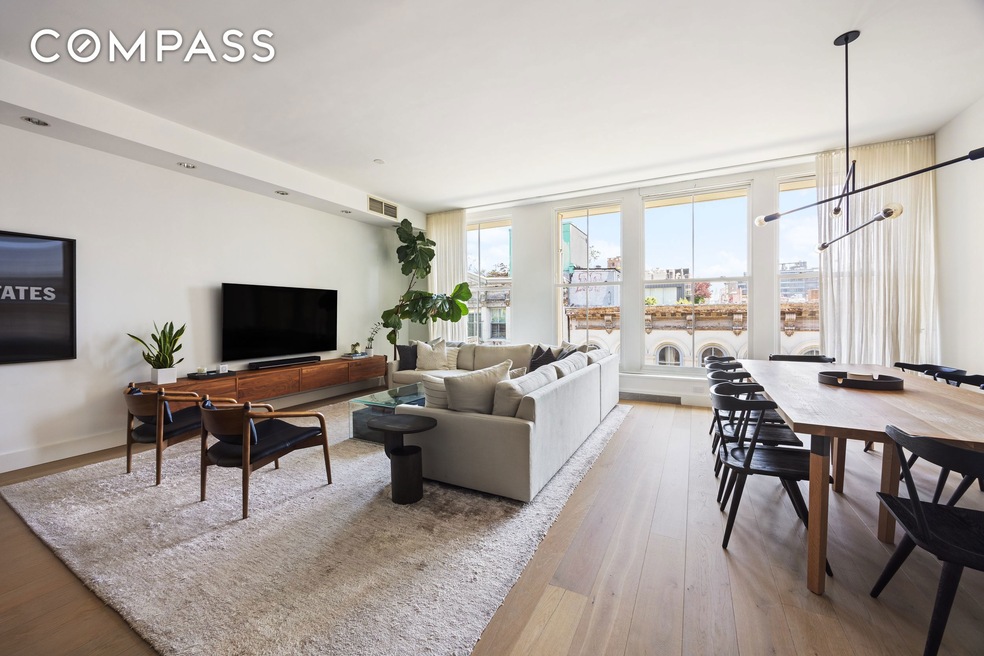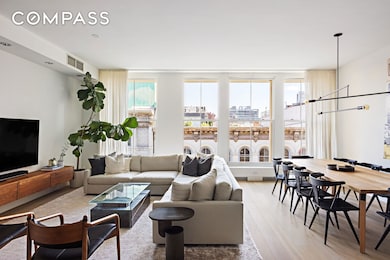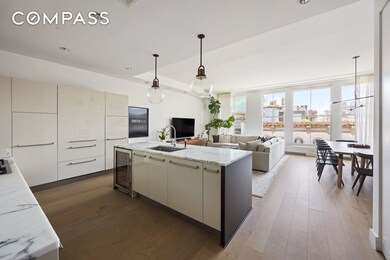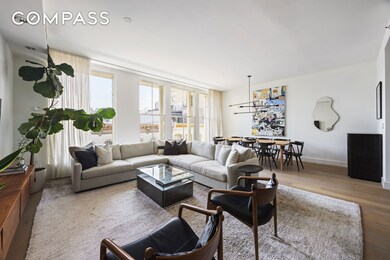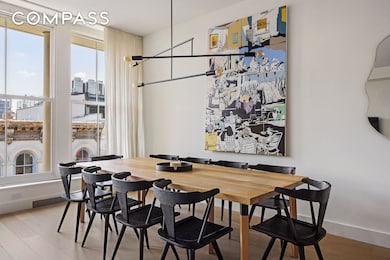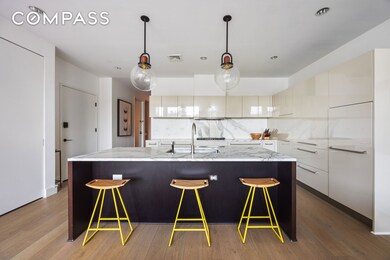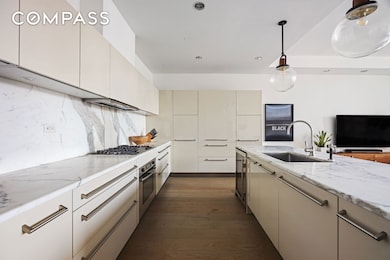51 Walker St Unit 8B New York, NY 10013
Tribeca NeighborhoodEstimated payment $23,248/month
Highlights
- Wood Flooring
- 2-minute walk to Canal Street (N,Q,R Line)
- Elevator
- P.S. 397 Spruce Street School Rated A
- High Ceiling
- 3-minute walk to Tribeca Park
About This Home
Full-Floor Tribeca Loft | Condo Step off the key-locked private elevator into this full-floor residence, where open northern exposures frame views that stretch up to the Chrysler Building. Floor-to-ceiling windows and 10-foot ceilings flood the open living and dining space with natural light, enhancing the sense of scale and loft-style living. Recently renovated and designed by Bevin Kenny Design, the home was upgraded with new wide-plank white oak flooring, custom hallway and closet doors, Lutron WiFi-enabled lighting, custom shades, and new fixtures throughout. The eat-in kitchen is centered around a Carrara marble island and countertops, and is outfitted with top-tier appliances including a Sub-Zero refrigerator, Bosch range and oven, Miele dishwasher, Samsung microwave, and Sub-Zero wine refrigerator. The south-facing primary suite offers a private balcony, three oversized windows, five closets, and a five-piece en-suite bath with a deep soaking tub and separate glass-enclosed shower. Additional highlights include a powder room for guests, custom built-in closets, a Miele washer and dryer, generous storage throughout, and a private storage unit in the basement. There is also a secure keypad-entry door for an added level of security. Building amenities at 51 Walker Street include a virtual doorman with a secure package closet, on-site superintendent, fitness center, bike storage, and boutique condominium privacy with only full-floor residences. Located in the heart of TriBeCa’s historic arts district and designed by CetraRuddy, the building blends prewar loft proportions with modern finishes. Enjoy close proximity to Hudson River Park, SoHo, top restaurants, galleries, shops, and multiple subway lines for seamless access across Manhattan.
Property Details
Home Type
- Condominium
Est. Annual Taxes
- $39,396
Year Built
- Built in 2005
Lot Details
- Private Entrance
HOA Fees
- $1,545 Monthly HOA Fees
Home Design
- Entry on the 8th floor
Interior Spaces
- 1,642 Sq Ft Home
- High Ceiling
- Recessed Lighting
- Wood Flooring
Kitchen
- Eat-In Kitchen
- Dishwasher
- Kitchen Island
Bedrooms and Bathrooms
- 2 Bedrooms
- Double Vanity
Laundry
- Laundry in unit
- Dryer
- Washer
Utilities
- Central Air
- No Heating
Listing and Financial Details
- Legal Lot and Block 1714 / 00193
Community Details
Overview
- 15 Units
- Tribeca Subdivision
- 9-Story Property
Amenities
- Elevator
Map
Home Values in the Area
Average Home Value in this Area
Tax History
| Year | Tax Paid | Tax Assessment Tax Assessment Total Assessment is a certain percentage of the fair market value that is determined by local assessors to be the total taxable value of land and additions on the property. | Land | Improvement |
|---|---|---|---|---|
| 2025 | $38,939 | $315,212 | $40,636 | $274,576 |
| 2024 | $38,939 | $311,462 | $40,636 | $270,826 |
| 2023 | $37,639 | $306,832 | $40,636 | $266,196 |
| 2022 | $30,401 | $301,180 | $40,636 | $260,544 |
| 2021 | $35,356 | $288,223 | $40,636 | $247,587 |
| 2020 | $37,122 | $319,083 | $40,636 | $278,447 |
| 2019 | $35,925 | $311,899 | $40,636 | $271,263 |
| 2018 | $33,918 | $301,004 | $40,637 | $260,367 |
| 2017 | $31,251 | $278,065 | $40,636 | $237,429 |
| 2016 | $24,139 | $278,065 | $40,636 | $237,429 |
| 2015 | $9,065 | $263,724 | $40,636 | $223,088 |
| 2014 | $9,065 | $272,882 | $40,636 | $232,246 |
Property History
| Date | Event | Price | List to Sale | Price per Sq Ft | Prior Sale |
|---|---|---|---|---|---|
| 09/03/2025 09/03/25 | For Sale | $3,495,000 | +19.3% | $2,129 / Sq Ft | |
| 07/22/2019 07/22/19 | Sold | $2,930,000 | -10.8% | $1,784 / Sq Ft | View Prior Sale |
| 05/15/2019 05/15/19 | Pending | -- | -- | -- | |
| 02/21/2019 02/21/19 | For Sale | $3,285,000 | +64.3% | $2,001 / Sq Ft | |
| 01/28/2015 01/28/15 | Sold | -- | -- | -- | View Prior Sale |
| 12/29/2014 12/29/14 | Pending | -- | -- | -- | |
| 10/11/2006 10/11/06 | For Sale | $2,000,000 | -- | $1,218 / Sq Ft |
Purchase History
| Date | Type | Sale Price | Title Company |
|---|---|---|---|
| Deed | -- | -- | |
| Deed | $2,930,000 | -- | |
| Deed | $1,832,723 | -- | |
| Deed | $1,832,723 | -- |
Mortgage History
| Date | Status | Loan Amount | Loan Type |
|---|---|---|---|
| Previous Owner | $1,074,529 | Purchase Money Mortgage | |
| Previous Owner | $1,650,000 | Purchase Money Mortgage |
Source: Real Estate Board of New York (REBNY)
MLS Number: RLS20045788
APN: 0193-1714
- 47 Walker St Unit 3A
- 45 Walker St Unit PH
- 55 Walker St Unit 4A
- 55 Walker St Unit PH
- 46 White St Unit 5
- 42 White St Unit PH
- 38 White St Unit 5
- 32 Walker St Unit RESIDENCE4
- 50 Lispenard St Unit 4
- 46 Lispenard St Unit 4E
- 5 Franklin Place Unit 3A
- 5 Franklin Place Unit 3/4-BC
- 45 Lispenard St Unit 8E
- 37 Lispenard St Unit 2
- 61 Lispenard St Unit BUILDING
- 395 Broadway Unit 4E
- 395 Broadway Unit 14A
- 395 Broadway Unit 7E
- 17 White St Unit 3-B
- 1 6th Ave Unit 4N
- 395 Broadway Unit 10B
- 293 Church St Unit 2
- 376 Broadway Unit 2D
- 376 Broadway Unit 4m
- 376 Broadway Unit 4D
- 376 Broadway Unit 16M
- 83 Franklin St Unit 4S
- 84 White St Unit 3B
- 84 White St Unit 11A
- 49 Howard St Unit 4S
- 88 Leonard St Unit FL3-ID2098
- 88 Leonard St Unit 1732
- 88 Leonard St Unit FL20-ID1930
- 88 Leonard St Unit FL5-ID1931
- 91 Leonard St Unit 8D
- 50 Franklin St Unit 5E
- 69 Leonard St Unit ID1255361P
- 57 Leonard St Unit 1FLR/BASEMENT
- 228 W Broadway
- 56 Leonard St Unit 39BE
