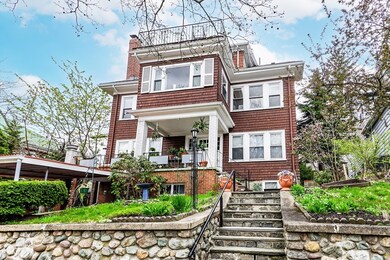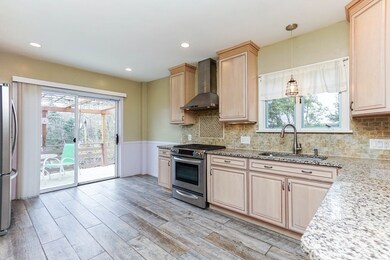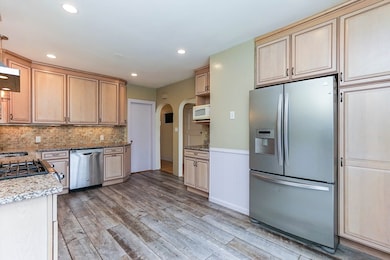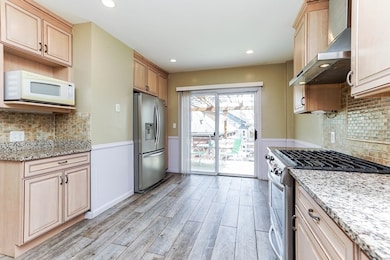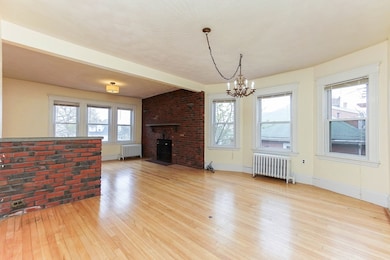51 Wallingford Rd Unit 53 Brighton, MA 02135
Saint Elizabeths NeighborhoodEstimated payment $8,973/month
Highlights
- Medical Services
- Wood Flooring
- Home Office
- Property is near public transit
- 2 Fireplaces
- Balcony
About This Home
Large two-Family home with 2 townhouse style units – With 1st floor and basement as one unit and the 2nd and 3rd floor as the 2nd townhouse unit. Home located in great location with convenient access to Green Line Train, shops, restaurants and Saint Elizabeth's Medical Center. 1st floor unit offers 2/3 bedrooms with a fireplaced living room and a dinning room right off of the eat in kitchen. The basement portion offers 1st floor a nice laundry room and a mudroom with access to the two covered off street parking spots. The 2nd floor unit offers multi floor living with 2 large bedrooms on the main floor with a combination fireplaced living room and dinning room sitting right off of the updated kitchen. Another 2 bedrooms in the attic space with another full bath. Outdoor space as well –1st floor having back patio and a front covered porch, 2nd floor has a large side deck and a 3rd floor roof deck. A great fit for investor or owner-occupied with expansion possibilities.
Property Details
Home Type
- Multi-Family
Est. Annual Taxes
- $16,310
Year Built
- Built in 1920
Home Design
- Duplex
- Concrete Perimeter Foundation
Interior Spaces
- 3,436 Sq Ft Home
- Property has 2 Levels
- 2 Fireplaces
- Wood Burning Fireplace
- Living Room
- Dining Room
- Home Office
- Wood Flooring
Kitchen
- Range
- Freezer
Bedrooms and Bathrooms
- 6 Bedrooms
- 4 Full Bathrooms
- Bathtub with Shower
Partially Finished Basement
- Walk-Out Basement
- Basement Fills Entire Space Under The House
- Interior Basement Entry
Parking
- 2 Car Parking Spaces
- Driveway
- On-Street Parking
- Open Parking
- Off-Street Parking
Utilities
- Window Unit Cooling System
- 3 Heating Zones
- Heating System Uses Natural Gas
- Heating System Uses Steam
Additional Features
- Balcony
- 4,102 Sq Ft Lot
- Property is near public transit
Listing and Financial Details
- Rent includes unit 1(water), unit 2(water)
- Assessor Parcel Number W:21 P:02674 S:000,3322691
Community Details
Amenities
- Medical Services
- Shops
Additional Features
- 2 Units
- Net Operating Income $84,000
Map
Home Values in the Area
Average Home Value in this Area
Tax History
| Year | Tax Paid | Tax Assessment Tax Assessment Total Assessment is a certain percentage of the fair market value that is determined by local assessors to be the total taxable value of land and additions on the property. | Land | Improvement |
|---|---|---|---|---|
| 2025 | $16,612 | $1,434,500 | $474,200 | $960,300 |
| 2024 | $16,310 | $1,496,300 | $409,900 | $1,086,400 |
| 2023 | $15,298 | $1,424,400 | $390,200 | $1,034,200 |
| 2022 | $15,346 | $1,410,500 | $386,400 | $1,024,100 |
| 2021 | $14,757 | $1,383,000 | $378,900 | $1,004,100 |
| 2020 | $14,094 | $1,334,700 | $351,100 | $983,600 |
| 2019 | $13,143 | $1,247,000 | $273,600 | $973,400 |
| 2018 | $12,363 | $1,179,700 | $268,100 | $911,600 |
| 2017 | $11,899 | $1,123,600 | $268,100 | $855,500 |
| 2016 | $11,035 | $1,003,200 | $268,100 | $735,100 |
| 2015 | $10,696 | $883,200 | $228,200 | $655,000 |
| 2014 | $9,654 | $767,400 | $228,200 | $539,200 |
Property History
| Date | Event | Price | List to Sale | Price per Sq Ft |
|---|---|---|---|---|
| 11/24/2025 11/24/25 | Pending | -- | -- | -- |
| 10/22/2025 10/22/25 | Price Changed | $1,449,000 | -6.5% | $422 / Sq Ft |
| 08/11/2025 08/11/25 | Price Changed | $1,550,000 | +4.0% | $451 / Sq Ft |
| 08/11/2025 08/11/25 | For Sale | $1,490,000 | 0.0% | $434 / Sq Ft |
| 08/11/2025 08/11/25 | Price Changed | $1,490,000 | -11.0% | $434 / Sq Ft |
| 04/10/2025 04/10/25 | Pending | -- | -- | -- |
| 03/18/2025 03/18/25 | For Sale | $1,675,000 | -- | $487 / Sq Ft |
Purchase History
| Date | Type | Sale Price | Title Company |
|---|---|---|---|
| Deed | -- | -- |
Source: MLS Property Information Network (MLS PIN)
MLS Number: 73346655
APN: BRIG-000000-000021-002674
- 57 Nottinghill Rd
- 1789 Commonwealth Ave
- 8 Kinross Rd Unit 2
- 129 Chiswick Rd Unit 6
- 30 Kinross Rd Unit 1
- 24 Sidlaw Rd Unit 12
- 1691 Commonwealth Ave Unit 31
- 39 Union St
- 36 Colborne Rd
- 97 Strathmore Rd Unit 4
- 56-58 Selkirk Rd
- 114 Strathmore Rd Unit 102
- 2 Larose Place Unit 13
- 24 Selkirk Rd Unit 24-4
- 38 Ransom Rd Unit 12
- 88 Strathmore Rd Unit 7
- 33 Shannon St Unit 1
- 33 Shannon St Unit 3
- 1669 Commonwealth Ave Unit 3
- 26 Chiswick Rd Unit 6

