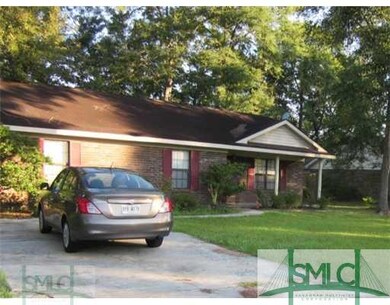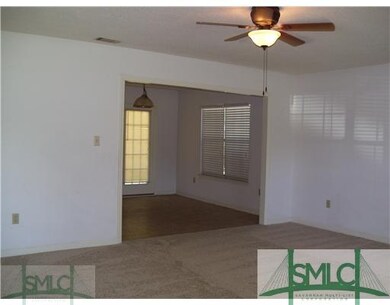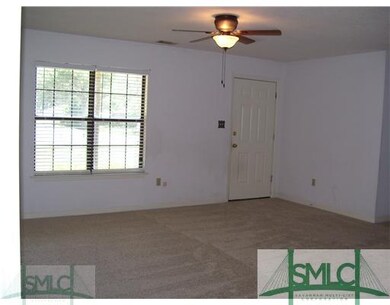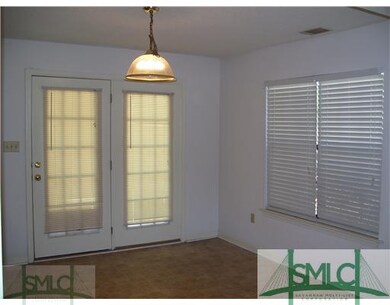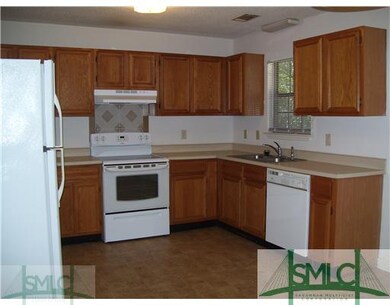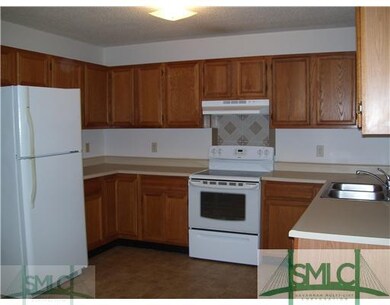51 Walnut Way Rincon, GA 31326
Highlights
- Primary Bedroom Suite
- Breakfast Area or Nook
- Interior Lot
- Rincon Elementary School Rated A-
- Front Porch
- Open Patio
About This Home
As of June 2023BEAUTIFUL BRICK 3 BEDROOM 2 BATH! NICE QUIET NEIGHBORHOOD AND PRIVACY FENCED YARD! BRAND NEW CARPET THROUGHOUT! MASTER BEDROOM CLOSET IS HUGE - 12X7! EAT IN KITCHEN. FRENCH DOORS OPEN TO BACKYARD. POSITIVE CASH FLOW FOR AN INVESTOR!
Co-Listed By
Mary Fischer
ERA Southeast Coastal License #201966
Home Details
Home Type
- Single Family
Est. Annual Taxes
- $2,615
Year Built
- Built in 1994
Lot Details
- Lot Dimensions are 79x120
- Privacy Fence
- Interior Lot
Home Design
- Brick Exterior Construction
- Slab Foundation
- Asphalt Roof
Interior Spaces
- 1,456 Sq Ft Home
- 1-Story Property
- Carpet
- Scuttle Attic Hole
- Washer and Dryer Hookup
Kitchen
- Breakfast Area or Nook
- Dishwasher
Bedrooms and Bathrooms
- 3 Bedrooms
- Primary Bedroom Suite
- 2 Full Bathrooms
- Dual Vanity Sinks in Primary Bathroom
Outdoor Features
- Open Patio
- Front Porch
Utilities
- Central Heating and Cooling System
- Heat Pump System
- Electric Water Heater
- Cable TV Available
Listing and Financial Details
- Assessor Parcel Number R2380042
Ownership History
Purchase Details
Home Financials for this Owner
Home Financials are based on the most recent Mortgage that was taken out on this home.Purchase Details
Home Financials for this Owner
Home Financials are based on the most recent Mortgage that was taken out on this home.Purchase Details
Home Financials for this Owner
Home Financials are based on the most recent Mortgage that was taken out on this home.Purchase Details
Home Financials for this Owner
Home Financials are based on the most recent Mortgage that was taken out on this home.Purchase Details
Map
Home Values in the Area
Average Home Value in this Area
Purchase History
| Date | Type | Sale Price | Title Company |
|---|---|---|---|
| Warranty Deed | $269,900 | -- | |
| Warranty Deed | $165,000 | -- | |
| Warranty Deed | $116,900 | -- | |
| Deed | $115,000 | -- | |
| Deed | $117,000 | -- |
Mortgage History
| Date | Status | Loan Amount | Loan Type |
|---|---|---|---|
| Open | $265,010 | FHA | |
| Previous Owner | $148,500 | New Conventional | |
| Previous Owner | $119,285 | New Conventional | |
| Previous Owner | $114,400 | New Conventional | |
| Previous Owner | $115,000 | New Conventional |
Property History
| Date | Event | Price | Change | Sq Ft Price |
|---|---|---|---|---|
| 09/05/2023 09/05/23 | Rented | $2,050 | 0.0% | -- |
| 08/06/2023 08/06/23 | Under Contract | -- | -- | -- |
| 07/13/2023 07/13/23 | For Rent | $2,050 | 0.0% | -- |
| 06/27/2023 06/27/23 | Sold | $269,900 | 0.0% | $185 / Sq Ft |
| 05/18/2023 05/18/23 | For Sale | $269,900 | +63.6% | $185 / Sq Ft |
| 07/30/2020 07/30/20 | Sold | $165,000 | +1.3% | $113 / Sq Ft |
| 06/19/2020 06/19/20 | For Sale | $162,900 | +39.3% | $112 / Sq Ft |
| 05/01/2015 05/01/15 | Sold | $116,900 | -2.6% | $80 / Sq Ft |
| 03/13/2015 03/13/15 | Pending | -- | -- | -- |
| 09/23/2014 09/23/14 | For Sale | $120,000 | -- | $82 / Sq Ft |
Tax History
| Year | Tax Paid | Tax Assessment Tax Assessment Total Assessment is a certain percentage of the fair market value that is determined by local assessors to be the total taxable value of land and additions on the property. | Land | Improvement |
|---|---|---|---|---|
| 2024 | $2,615 | $102,256 | $22,800 | $79,456 |
| 2023 | $1,271 | $88,602 | $17,600 | $71,002 |
| 2022 | $1,920 | $72,929 | $17,600 | $55,329 |
| 2021 | $1,765 | $68,038 | $14,000 | $54,038 |
| 2020 | $1,349 | $46,330 | $12,000 | $34,330 |
| 2019 | $1,214 | $42,352 | $12,000 | $30,352 |
| 2018 | $1,169 | $41,815 | $10,000 | $31,815 |
| 2017 | $1,186 | $41,815 | $10,000 | $31,815 |
| 2016 | $1,287 | $44,930 | $16,000 | $28,930 |
| 2015 | -- | $40,930 | $12,000 | $28,930 |
| 2014 | -- | $40,930 | $12,000 | $28,930 |
| 2013 | -- | $34,103 | $6,400 | $27,703 |
Source: Savannah Multi-List Corporation
MLS Number: 127881
APN: R2380-00000-042-000
- 000 Lake Side Dr
- 2 Hickory Rd
- 329 Weisenbaker Rd
- 102 Saint Andrews Rd
- 107 Christian Ct
- 447 Walthour Dr
- 208 Pineland Dr
- 440 Walthour Dr
- 305 Walthour Dr
- 300 Stephanie Ave
- 0 Magnolia Dr
- 402 Walthour Dr
- 409 Walthour Dr
- 113 Stonewalk Dr
- 417 Willowpeg Way
- 218 Quartz Dr
- 0 Hwy 21 Unit 285997
- 208 Kelly Ave
- 157 Barfield Way
- 145 Gavin Way

