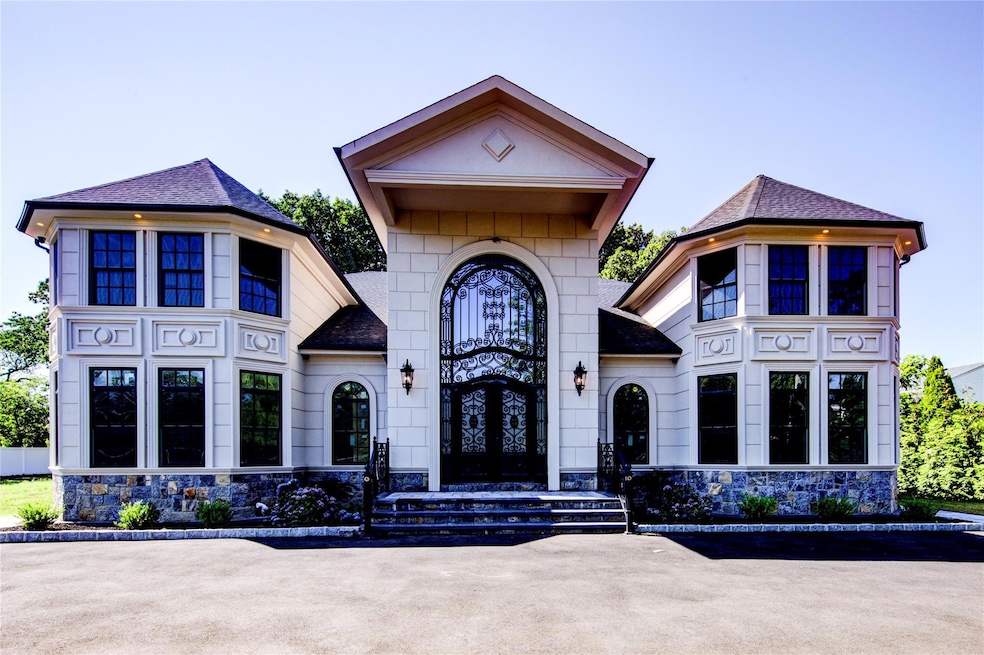51 Walter Ave Hicksville, NY 11801
Hicksville NeighborhoodEstimated payment $17,851/month
Highlights
- Eat-In Gourmet Kitchen
- Colonial Architecture
- Cathedral Ceiling
- Hicksville Middle School Rated A-
- Radiant Floor
- Main Floor Primary Bedroom
About This Home
Welcome to this stunning 6,000 sqft luxury home that effortlessly combines space, comfort, and modern elegance. Designed with meticulous attention to detail, this grand residence offers 7 spacious bedrooms, including 3 exquisite suites, each providing ultimate privacy and luxury. With a total of 5 and a half baths, every corner of this home is designed for convenience and relaxation.The main level flows seamlessly between the large living areas, which are perfect for both intimate gatherings and entertaining on a grand scale. The open-concept layout showcases rich, high-end finishes, from gleaming hardwood floors to custom cabinetry.
For added comfort, this home features radiant heating, ensuring warmth throughout the colder months and creating an inviting atmosphere year-round.
The home is also prepped for an elevator option, providing effortless access to all levels, adding an extra layer of convenience and accessibility.
This exceptional property is a true masterpiece—whether you’re hosting family, friends, or simply seeking a retreat to unwind, it offers everything you need and more. HOUSE IS UNDER CONSTRUCTION. 90% COMPLETE. DO NOT STEP ON PROPERTY WITHOUT LISTING AGENTS. ADT ALARM & 24/7 CAMERA RECORDING.
Listing Agent
Sun Lux Realty Inc Brokerage Phone: 516-962-9700 License #10401301747 Listed on: 07/22/2025
Co-Listing Agent
Mohit Kalia
Sun Lux Realty Inc Brokerage Phone: 516-962-9700 License #10401333594
Home Details
Home Type
- Single Family
Est. Annual Taxes
- $15,311
Year Built
- Built in 2025
Home Design
- Colonial Architecture
- Stucco
Interior Spaces
- 6,000 Sq Ft Home
- Elevator
- Wet Bar
- Central Vacuum
- Whole House Entertainment System
- Indoor Speakers
- Sound System
- Built-In Features
- Dry Bar
- Crown Molding
- Cathedral Ceiling
- Recessed Lighting
- Chandelier
- ENERGY STAR Qualified Doors
- Entrance Foyer
- Formal Dining Room
- Radiant Floor
- Smart Thermostat
- Dryer
Kitchen
- Eat-In Gourmet Kitchen
- Breakfast Bar
- Convection Oven
- Cooktop
- Dishwasher
Bedrooms and Bathrooms
- 7 Bedrooms
- Primary Bedroom on Main
- En-Suite Primary Bedroom
- Walk-In Closet
- Double Vanity
Finished Basement
- Walk-Out Basement
- Basement Fills Entire Space Under The House
Schools
- Lee Avenue Elementary School
- Hicksville Middle School
- Hicksville High School
Utilities
- Central Air
- Heating System Uses Natural Gas
- Electric Water Heater
Map
Home Values in the Area
Average Home Value in this Area
Tax History
| Year | Tax Paid | Tax Assessment Tax Assessment Total Assessment is a certain percentage of the fair market value that is determined by local assessors to be the total taxable value of land and additions on the property. | Land | Improvement |
|---|---|---|---|---|
| 2025 | $6,736 | $1,188 | $303 | $885 |
| 2024 | $6,736 | $652 | $580 | $72 |
| 2023 | $13,568 | $681 | $606 | $75 |
| 2022 | $13,568 | $681 | $606 | $75 |
| 2021 | $12,957 | $655 | $583 | $72 |
| 2020 | $11,705 | $715 | $714 | $1 |
| 2019 | $4,121 | $766 | $733 | $33 |
| 2018 | $5,538 | $817 | $0 | $0 |
| 2017 | $5,538 | $868 | $718 | $150 |
| 2016 | $9,817 | $919 | $760 | $159 |
| 2015 | $4,218 | $946 | $711 | $235 |
| 2014 | $4,218 | $946 | $711 | $235 |
| 2013 | $3,847 | $946 | $710 | $236 |
Property History
| Date | Event | Price | Change | Sq Ft Price |
|---|---|---|---|---|
| 07/22/2025 07/22/25 | For Sale | $3,111,000 | +534.9% | $519 / Sq Ft |
| 08/20/2020 08/20/20 | Sold | $490,000 | -18.2% | $201 / Sq Ft |
| 06/05/2020 06/05/20 | Pending | -- | -- | -- |
| 06/05/2020 06/05/20 | For Sale | $599,000 | -- | $245 / Sq Ft |
Purchase History
| Date | Type | Sale Price | Title Company |
|---|---|---|---|
| Interfamily Deed Transfer | -- | Judicial Title | |
| Interfamily Deed Transfer | -- | Judicial Title | |
| Bargain Sale Deed | $980,000 | Westcor Land Title | |
| Bargain Sale Deed | $980,000 | Westcor Land Title | |
| Bargain Sale Deed | $590,000 | None Available | |
| Bargain Sale Deed | $590,000 | None Available |
Mortgage History
| Date | Status | Loan Amount | Loan Type |
|---|---|---|---|
| Open | $850,000 | Commercial | |
| Closed | $850,000 | Commercial | |
| Previous Owner | $12,000 | New Conventional | |
| Previous Owner | $373 | Unknown |
Source: OneKey® MLS
MLS Number: 889185
APN: 2489-46-632-00-0026-0
- 745 S Oyster Bay Rd
- 905 S Oyster Bay Rd
- 17 Henry Ave
- 6 Sherman Ave
- 17 Columbia Rd
- 11 Harding Ave
- 235 Evergreen Ave
- 4 4th St
- 78 Vassar Ln
- 69 E John St Unit 2nd Floor
- 2 Ferndale Dr
- 10 Cranberry Ln
- 27 Jay St
- 86 Vincent Rd
- 4 Franklin St
- 164 W Nicholai St
- 243 Lee Ave
- 3 Wensley Rd
- 172 W Nicholai St
- 31 James St





