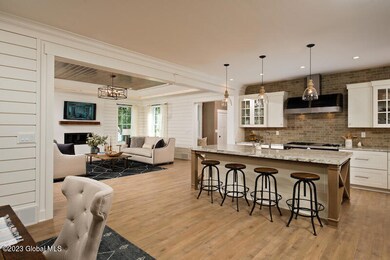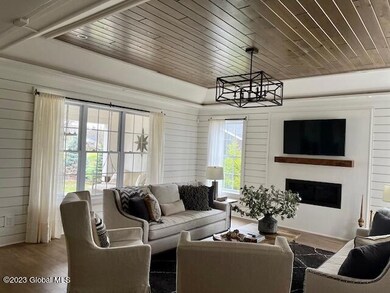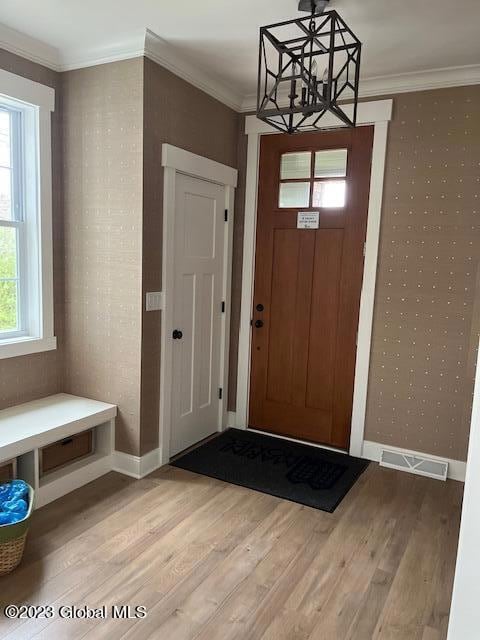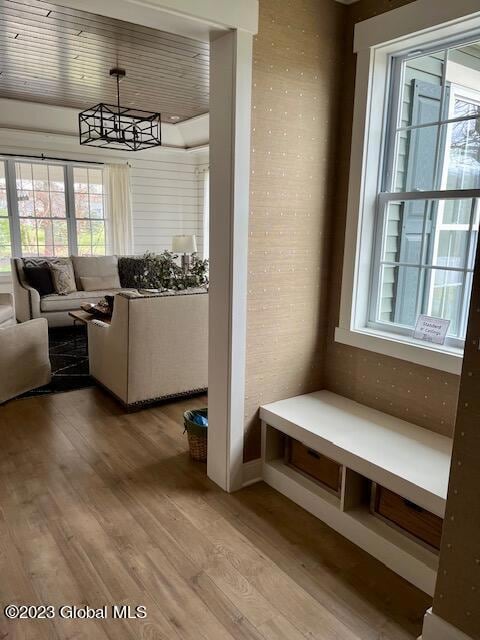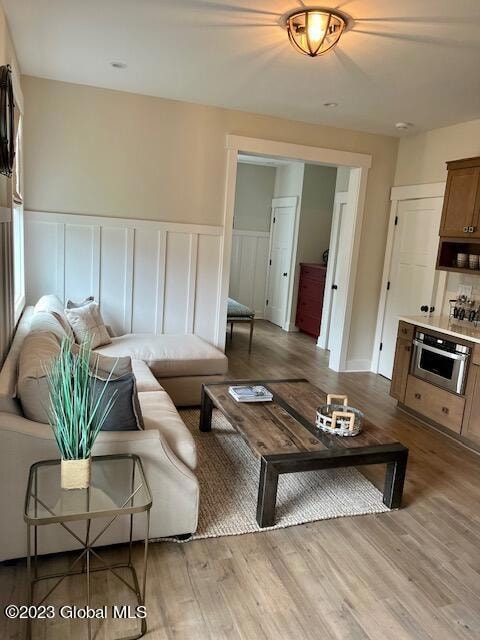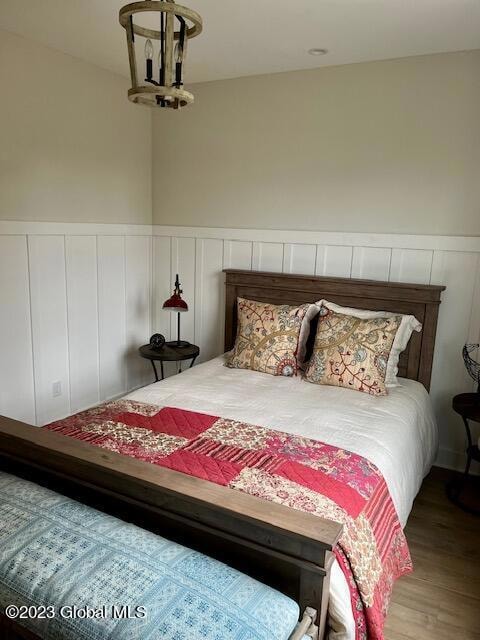
PENDING
NEW CONSTRUCTION
51 Wheatfield Way Halfmoon, NY 12118
Estimated payment $4,546/month
Total Views
95
4
Beds
3
Baths
2,786
Sq Ft
$247
Price per Sq Ft
Highlights
- New Construction
- Colonial Architecture
- 1 Fireplace
- Karigon Elementary School Rated A
- Wood Flooring
- Stone Countertops
About This Home
Marini Homes - to be built
Home Details
Home Type
- Single Family
Lot Details
- 0.26 Acre Lot
HOA Fees
- $23 Monthly HOA Fees
Parking
- 3 Car Garage
Home Design
- New Construction
- Colonial Architecture
- Asbestos Shingle Roof
- Stone Siding
- Vinyl Siding
Interior Spaces
- 2,786 Sq Ft Home
- 2-Story Property
- 1 Fireplace
- Basement Fills Entire Space Under The House
Kitchen
- Range
- Microwave
- Dishwasher
- Kitchen Island
- Stone Countertops
- Disposal
Flooring
- Wood
- Ceramic Tile
Bedrooms and Bathrooms
- 4 Bedrooms
- Primary bedroom located on second floor
- Walk-In Closet
- Bathroom on Main Level
- 3 Full Bathrooms
- Ceramic Tile in Bathrooms
Laundry
- Laundry Room
- Laundry on upper level
Outdoor Features
- Exterior Lighting
- Porch
Schools
- Shenendehowa High School
Utilities
- Forced Air Heating and Cooling System
- Heating System Uses Natural Gas
- 200+ Amp Service
Community Details
- Trilogy 2A
Map
Create a Home Valuation Report for This Property
The Home Valuation Report is an in-depth analysis detailing your home's value as well as a comparison with similar homes in the area
Home Values in the Area
Average Home Value in this Area
Property History
| Date | Event | Price | Change | Sq Ft Price |
|---|---|---|---|---|
| 09/19/2024 09/19/24 | Pending | -- | -- | -- |
| 09/19/2024 09/19/24 | For Sale | $688,400 | -- | $247 / Sq Ft |
Source: Global MLS
Similar Homes in the area
Source: Global MLS
MLS Number: 202425774
Nearby Homes
- 51 Wheatfield Way
- 46 Wheatfield Way
- 48 Wheatfield Way
- 42 Wheatfield Way
- 50 Wheatfield Way
- 28 Wheatfield Way
- 10 Dutch Ln
- 21 Wheatfield Way
- 15 Dutch Ln
- 16 Saville Row
- 14 Wheatfield Way
- 13 Wheatfield Way
- 11 Wheatfield Way
- Lot 22 Windrow Way
- 7 Wheatfield Way
- 34 Windrow Way
- Lot 19 Windrow Way
- Lot 3 Windrow Way
- Lot 21 Windrow Way
- 5 Wheatfield Way

