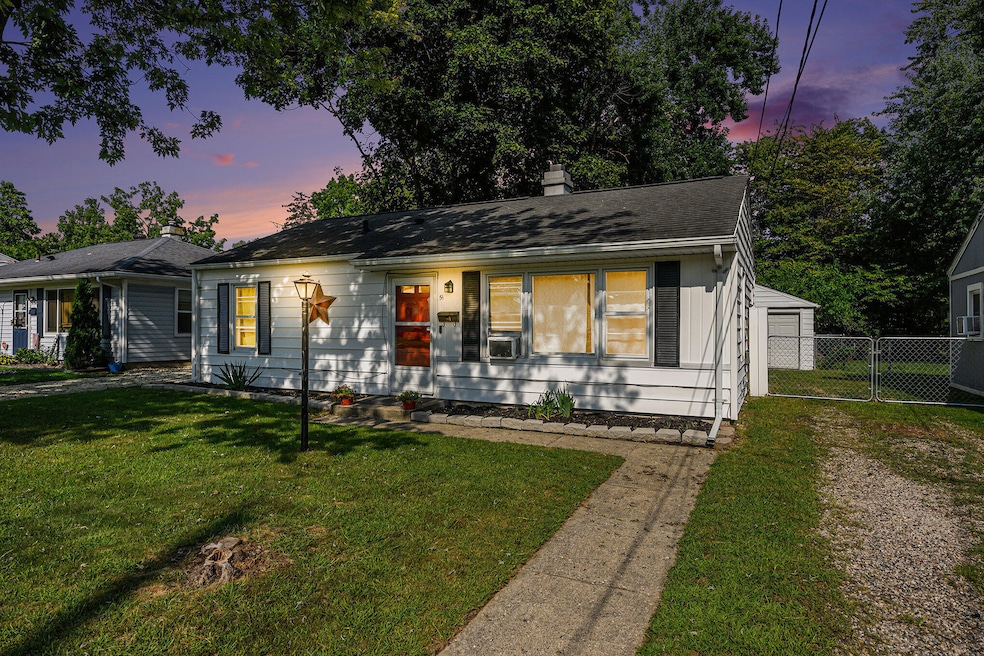
51 Woodlawn Ave S Battle Creek, MI 49037
Urbandale NeighborhoodEstimated payment $972/month
Total Views
680
3
Beds
1
Bath
864
Sq Ft
$174
Price per Sq Ft
Highlights
- 1 Car Detached Garage
- Window Unit Cooling System
- Ceiling Fan
- Eat-In Kitchen
- Forced Air Heating System
- Replacement Windows
About This Home
MOVE-IN READY! Come enjoy the conveinence and ease this three bedroom home provides! Highlights of this property include: NEW furnace, NEW water heater, UPDATED bathroom, FRESH paint, 1 1/2 car garage and a fenced in backyard! All appliances are included in the sale. Call today to schedule a showing to tour this home for a great value!!
Home Details
Home Type
- Single Family
Est. Annual Taxes
- $1,845
Year Built
- Built in 1954
Lot Details
- 6,011 Sq Ft Lot
- Lot Dimensions are 50 x 120
- Back Yard Fenced
Parking
- 1 Car Detached Garage
Home Design
- Slab Foundation
- Composition Roof
- Aluminum Siding
Interior Spaces
- 864 Sq Ft Home
- 1-Story Property
- Ceiling Fan
- Replacement Windows
Kitchen
- Eat-In Kitchen
- Range
- Microwave
Bedrooms and Bathrooms
- 3 Main Level Bedrooms
- 1 Full Bathroom
Laundry
- Laundry on main level
- Dryer
- Washer
Utilities
- Window Unit Cooling System
- Forced Air Heating System
- Heating System Uses Natural Gas
- Window Unit Heating System
- Natural Gas Water Heater
Map
Create a Home Valuation Report for This Property
The Home Valuation Report is an in-depth analysis detailing your home's value as well as a comparison with similar homes in the area
Home Values in the Area
Average Home Value in this Area
Tax History
| Year | Tax Paid | Tax Assessment Tax Assessment Total Assessment is a certain percentage of the fair market value that is determined by local assessors to be the total taxable value of land and additions on the property. | Land | Improvement |
|---|---|---|---|---|
| 2025 | -- | $48,700 | $0 | $0 |
| 2024 | $1,356 | $45,362 | $0 | $0 |
| 2023 | $1,550 | $36,994 | $0 | $0 |
| 2022 | $1,224 | $32,864 | $0 | $0 |
| 2021 | $1,462 | $31,292 | $0 | $0 |
| 2020 | $1,325 | $28,998 | $0 | $0 |
| 2019 | $1,130 | $27,736 | $0 | $0 |
| 2018 | $1,130 | $21,805 | $835 | $20,970 |
| 2017 | $1,100 | $18,140 | $0 | $0 |
| 2016 | $1,097 | $17,666 | $0 | $0 |
| 2015 | $1,076 | $17,258 | $2,293 | $14,965 |
| 2014 | $1,076 | $16,738 | $2,293 | $14,445 |
Source: Public Records
Property History
| Date | Event | Price | Change | Sq Ft Price |
|---|---|---|---|---|
| 08/14/2025 08/14/25 | For Sale | $150,000 | +114.6% | $174 / Sq Ft |
| 02/06/2020 02/06/20 | Sold | $69,900 | 0.0% | $81 / Sq Ft |
| 12/20/2019 12/20/19 | Pending | -- | -- | -- |
| 12/14/2019 12/14/19 | For Sale | $69,900 | +14.6% | $81 / Sq Ft |
| 11/02/2018 11/02/18 | Sold | $61,000 | -12.7% | $71 / Sq Ft |
| 10/22/2018 10/22/18 | Pending | -- | -- | -- |
| 08/16/2018 08/16/18 | For Sale | $69,900 | -- | $81 / Sq Ft |
Source: Southwestern Michigan Association of REALTORS®
Purchase History
| Date | Type | Sale Price | Title Company |
|---|---|---|---|
| Warranty Deed | $69,900 | Ata National Title Group Llc | |
| Warranty Deed | $61,000 | None Available | |
| Warranty Deed | $25,000 | Attorneys Title Agency Of So | |
| Warranty Deed | $45,000 | Chicago Title | |
| Warranty Deed | $43,500 | -- | |
| Deed | -- | -- | |
| Deed | -- | -- |
Source: Public Records
Mortgage History
| Date | Status | Loan Amount | Loan Type |
|---|---|---|---|
| Open | $4,540 | FHA | |
| Open | $68,633 | FHA | |
| Closed | $2,958 | Second Mortgage Made To Cover Down Payment |
Source: Public Records
Similar Homes in Battle Creek, MI
Source: Southwestern Michigan Association of REALTORS®
MLS Number: 25041298
APN: 0730-00-018-0
Nearby Homes
- 1767 Michigan Ave W
- 100 Woodlawn Ave N
- 53 Lamora Ave
- 11 Geiger Ave
- 230 Ludwig Ave
- 153 N Woodlawn Ave
- 156 Woodlawn Ave N
- 207 Kellogg St
- 1528 Michigan Ave W
- 182 Broadway Blvd
- 46 Willard Ave W
- 88 Cedar Ave N
- 60 Kellogg St
- 420 Presidential Dr
- 40 Kellogg St
- 144 Maxine Place
- 91 Mosher Ave
- 25 Taylor Ave
- 217 Creekview Dr
- 137 Dunning Ave
- 45 Stringham Rd
- 719 Avenue A
- 1267 Avenue A Unit 165
- 1267 Avenue A Unit 33
- 10 Wyndtree Dr
- 4201 W Dickman Rd
- 801 Tecumseh Rd
- 180 Carl Ave
- 127 Pleasant Ave
- 115 West St
- 25 W Michigan Ave
- 120 Riverside Dr
- 275 Saint Marys Lake Rd
- 600 Garrison Rd
- 572 Limewood Dr
- 907 Capital Ave SW
- 139 van Armon Ave
- 100 Gethings Cir
- 226 Taft Ct
- 795 Wagner Dr






