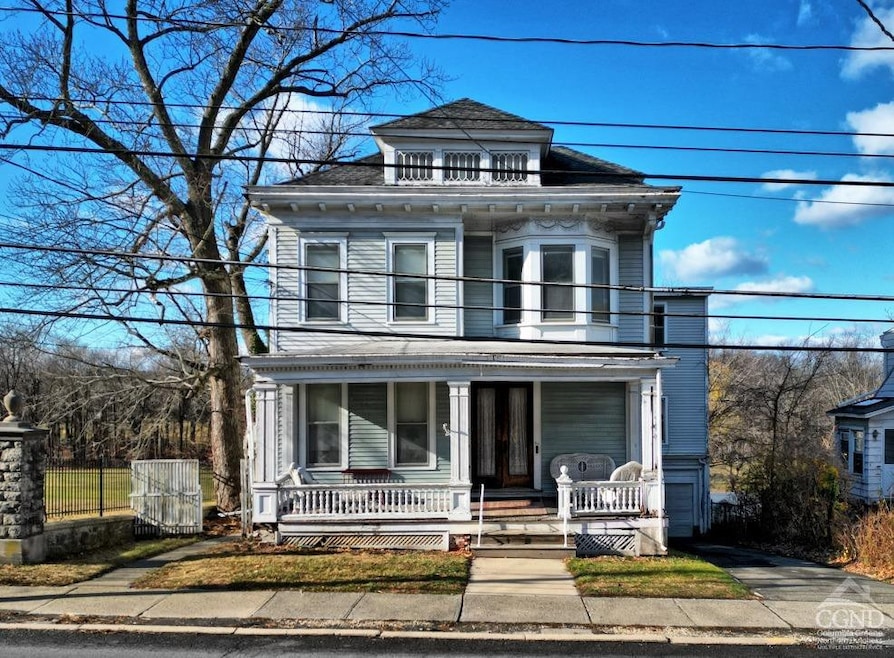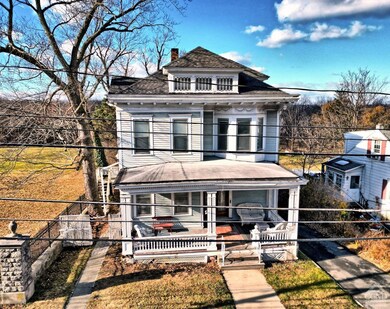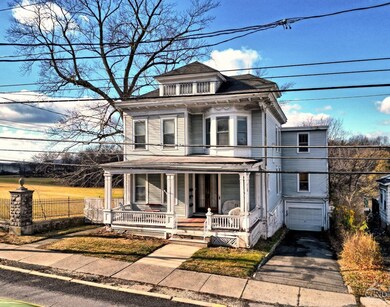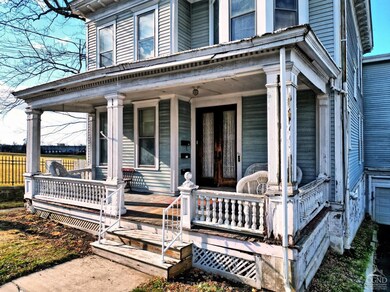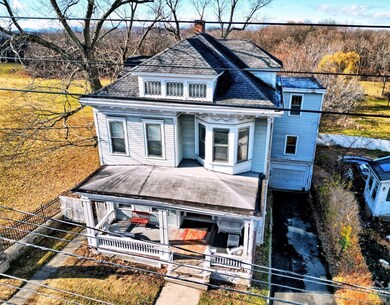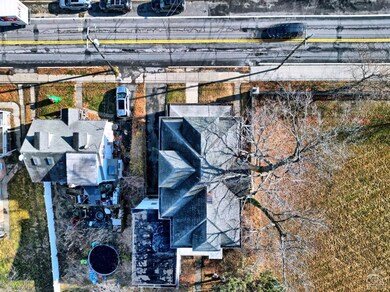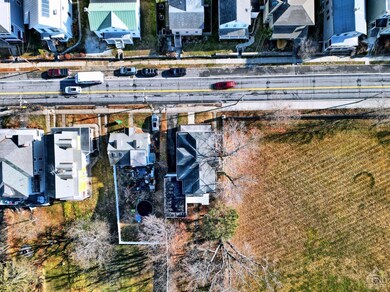
51 Worth Ave Hudson, NY 12534
Estimated payment $6,311/month
Highlights
- City View
- Radiant Floor
- Enclosed patio or porch
- Deck
- Victorian Architecture
- Storm Windows
About This Home
An Impressive 3 Family Grand Victorian with Style & Charm in Hudson! The property is walking distance to Warren St and features 3 units, a 1 car garage or a workshop, a driveway for off-street parking, and a beautiful backyard that serves as an oasis in the city of Hudson. The main units are large and spacious. The 1st floor features 1 apartment with 3 bedrooms, 1 bathroom with laundry, an eat-in kitchen, a dining room, a large living room, and a foyer. The 2nd apartment encompasses the 2nd and 3rd floors with 3 or more bedrooms, a living room, an eat-in kitchen, a bathroom, an office or a studio, a stackable washer & dryer, & a 3rd floor walkup attic for a writing, music, or art studio-a creative retreat. The basement apartment features 1 bedroom, a living room, a bathroom, a kitchen with laundry, and a screened-in porch. There is 1 heating system and separate electric meters. The building features architectural character, large windows, vintage details, high ceilings, an elevator, hardwood floors, and a Viking range & a Sub-Zero refrigerator in the 1st floor apartment. The grounds feature a fenced backyard, a small orchard, perennials, stone pathways, and a fire pit. It's a Bold and Beautiful Property & Setting! View our 3D virtual tours, our floor plans, and our multi-media website of the building and property.
Listing Agent
Theodore Banta III
RVW Select Properties License #10311206649 Listed on: 12/11/2024
Property Details
Home Type
- Multi-Family
Est. Annual Taxes
- $12,584
Year Built
- Built in 1890
Lot Details
- 0.41 Acre Lot
- Back Yard Fenced
Parking
- 1 Car Garage
- Front Facing Garage
- Driveway
Property Views
- City
- Woods
- Park or Greenbelt
- Neighborhood
Home Design
- Victorian Architecture
- Brick Foundation
- Stone Foundation
- Frame Construction
- Shingle Roof
- Rolled or Hot Mop Roof
- Asphalt Roof
- Aluminum Siding
- Vinyl Siding
Interior Spaces
- 3,939 Sq Ft Home
- 3-Story Property
- Elevator
- Window Screens
- Finished Basement
- Basement Fills Entire Space Under The House
- Walk-In Attic
- Storm Windows
Kitchen
- Range
- Dishwasher
Flooring
- Wood
- Radiant Floor
- Linoleum
Bedrooms and Bathrooms
- 8 Bedrooms
- 3 Bathrooms
Laundry
- Laundry in multiple locations
- Washer and Dryer
Outdoor Features
- Deck
- Enclosed patio or porch
Location
- City Lot
Utilities
- Hot Water Heating System
- Electric Water Heater
- High Speed Internet
Community Details
- 3 Units
- 1 Separate Gas Meter
Listing and Financial Details
- Legal Lot and Block 1 / 7
- Assessor Parcel Number 110.17-1-7
Map
Home Values in the Area
Average Home Value in this Area
Property History
| Date | Event | Price | Change | Sq Ft Price |
|---|---|---|---|---|
| 07/15/2025 07/15/25 | Price Changed | $950,000 | -3.1% | $241 / Sq Ft |
| 12/15/2024 12/15/24 | For Sale | $980,000 | 0.0% | $249 / Sq Ft |
| 09/29/2015 09/29/15 | Rented | $1,550 | -6.1% | -- |
| 08/30/2015 08/30/15 | Under Contract | -- | -- | -- |
| 03/25/2015 03/25/15 | For Rent | $1,650 | 0.0% | -- |
| 03/12/2015 03/12/15 | Sold | $390,000 | +0.1% | $99 / Sq Ft |
| 02/21/2015 02/21/15 | Pending | -- | -- | -- |
| 01/13/2015 01/13/15 | For Sale | $389,500 | -- | $99 / Sq Ft |
Similar Homes in Hudson, NY
Source: Hudson Valley Catskills Region Multiple List Service
MLS Number: 155493
- 834 Warren St Unit 7
- 725 Warren St Unit 10
- 720 Warren St Unit 8
- 720 Warren St Unit 2
- 602 Warren St Unit 8
- 102 Green St
- 518 Warren St
- 25 Columbia Turnpike Unit 3
- 154 Green St Unit 1
- 160 Green St Unit 2
- 516.5 State St
- 516 State St Unit 518
- 454 Warren St Unit 5
- 508 - 510 State St Unit 508G
- 431 Warren St Unit 3
- 437 State St
- 420 Warren St Unit 3R
- 409 Warren St
- 407 Warren St Unit 3
- 407 Warren St Unit 2
