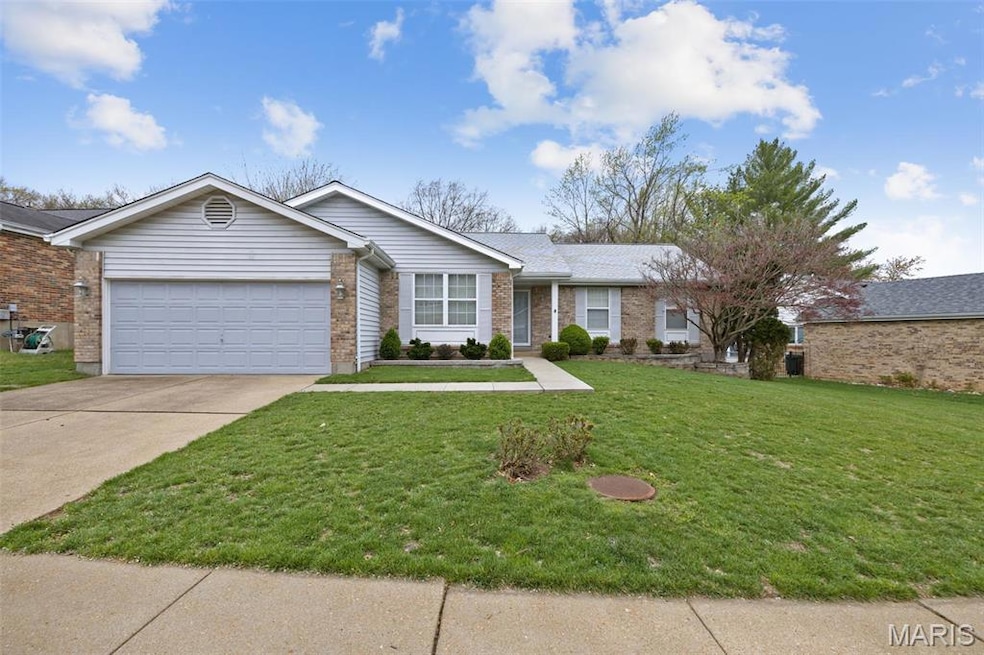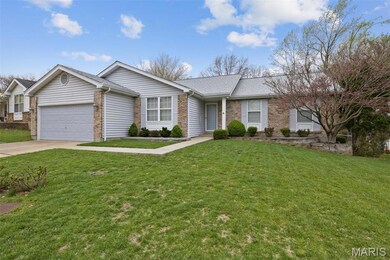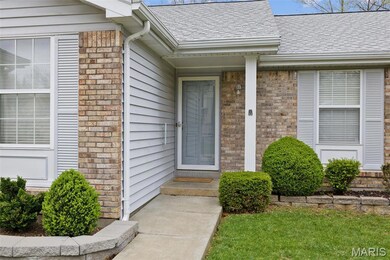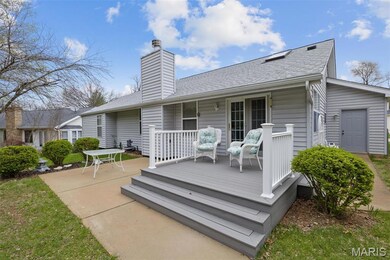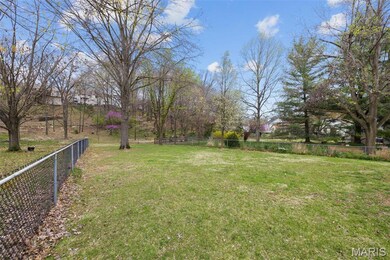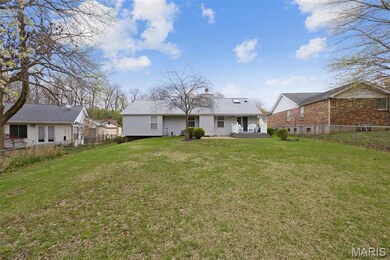
51 Worthy Ct Fenton, MO 63026
Highlights
- Deck
- Traditional Architecture
- 1 Fireplace
- Uthoff Valley Elementary School Rated A
- Wood Flooring
- Covered patio or porch
About This Home
As of May 2025Welcome to 51 Worthy Ct – a charming, IMMACULATE RANCH HOME tucked on a quiet cul-de-sac! Light-filled UPDATED KITCHEN featuring WHITE CABINETS, QUARTZ COUNTERS, stainless steel appliances, a farmhouse sink, skylight, Pantry, and gleaming wood floors! Breakfast room leads to double doors that open to a newer maintenance-free deck—overlooking a PARK-LIKE BACKYARD! Kitchen is OPEN to a cozy, VAULTED GREAT ROOM w/GAS FIREPLACE! Large Dining room opens to the formal living room which can serve many purposes--including a home office! Spacious primary suite has two closets, UPDATED private bath w/step-in shower. Hall bath, MAIN FLOOR LAUNDRY, six-panel doors, and a linen closet complete the main floor! 2-car garage w/an EXTRA DEEP GARAGE BAY! Basement has great footprint for finishing with rough-in for a bathroom also has built in shelving! Meticulously maintained and located in Rockwood Schools! (Roof2021 / WaterHtr2020 / HVAC less than7yrs) Amazing home ready for its new owners!
Last Agent to Sell the Property
Sold in the Lou License #2011013654 Listed on: 04/24/2025
Home Details
Home Type
- Single Family
Est. Annual Taxes
- $4,322
Year Built
- Built in 1988
Lot Details
- 0.33 Acre Lot
- Cul-De-Sac
Parking
- 2 Car Attached Garage
Home Design
- Traditional Architecture
- Brick Veneer
- Vinyl Siding
Interior Spaces
- 1,546 Sq Ft Home
- 1-Story Property
- Skylights
- 1 Fireplace
- French Doors
- Panel Doors
- Living Room
- Breakfast Room
- Dining Room
- Laundry Room
Kitchen
- Dishwasher
- Disposal
Flooring
- Wood
- Carpet
- Ceramic Tile
Bedrooms and Bathrooms
- 3 Bedrooms
- 2 Full Bathrooms
Basement
- Basement Fills Entire Space Under The House
- Rough-In Basement Bathroom
Outdoor Features
- Deck
- Covered patio or porch
Schools
- Uthoff Valley Elem. Elementary School
- Rockwood South Middle School
- Rockwood Summit Sr. High School
Utilities
- Forced Air Heating and Cooling System
Listing and Financial Details
- Assessor Parcel Number 27Q-32-0671
Ownership History
Purchase Details
Home Financials for this Owner
Home Financials are based on the most recent Mortgage that was taken out on this home.Purchase Details
Purchase Details
Home Financials for this Owner
Home Financials are based on the most recent Mortgage that was taken out on this home.Purchase Details
Similar Homes in Fenton, MO
Home Values in the Area
Average Home Value in this Area
Purchase History
| Date | Type | Sale Price | Title Company |
|---|---|---|---|
| Warranty Deed | -- | Continental Title | |
| Interfamily Deed Transfer | -- | None Available | |
| Warranty Deed | $197,000 | -- | |
| Interfamily Deed Transfer | -- | -- |
Mortgage History
| Date | Status | Loan Amount | Loan Type |
|---|---|---|---|
| Open | $296,000 | New Conventional | |
| Previous Owner | $45,000 | No Value Available |
Property History
| Date | Event | Price | Change | Sq Ft Price |
|---|---|---|---|---|
| 05/23/2025 05/23/25 | Sold | -- | -- | -- |
| 04/28/2025 04/28/25 | Pending | -- | -- | -- |
| 04/24/2025 04/24/25 | For Sale | $350,000 | -- | $226 / Sq Ft |
| 04/11/2025 04/11/25 | Off Market | -- | -- | -- |
Tax History Compared to Growth
Tax History
| Year | Tax Paid | Tax Assessment Tax Assessment Total Assessment is a certain percentage of the fair market value that is determined by local assessors to be the total taxable value of land and additions on the property. | Land | Improvement |
|---|---|---|---|---|
| 2023 | $4,322 | $57,970 | $19,460 | $38,510 |
| 2022 | $3,826 | $47,830 | $17,520 | $30,310 |
| 2021 | $3,796 | $47,830 | $17,520 | $30,310 |
| 2020 | $3,536 | $42,810 | $15,430 | $27,380 |
| 2019 | $3,546 | $42,810 | $15,430 | $27,380 |
| 2018 | $3,553 | $41,160 | $13,510 | $27,650 |
| 2017 | $3,525 | $41,160 | $13,510 | $27,650 |
| 2016 | $3,327 | $39,220 | $13,510 | $25,710 |
| 2015 | $3,258 | $39,220 | $13,510 | $25,710 |
| 2014 | $3,149 | $36,940 | $14,610 | $22,330 |
Agents Affiliated with this Home
-
Christie Lewis

Seller's Agent in 2025
Christie Lewis
Sold in the Lou
(314) 495-8260
214 Total Sales
-
Liz Fendler

Buyer's Agent in 2025
Liz Fendler
Paradigm Realty
(314) 680-8020
438 Total Sales
Map
Source: MARIS MLS
MLS Number: MIS25022862
APN: 27Q-32-0671
- 62 Majestic Ct
- 1715 Smizer Mill Rd
- 1711 Sophia Grace Ln
- 1968 Centurion Dr
- 29 Salvation Ridge Ct
- 1551 Ivy Chase Ln
- 2224 Ben Clare Dr
- 88 Lucie Ln
- 2150 Avalon Ridge Cir
- 161 Majestic Dr
- 2158 Avalon Ridge Cir
- 2178 Avalon Ridge Cir
- 1256 Green Vale Ct
- 1835 Dover Trace Dr
- 14 Eagle Rock Cove Unit 307
- 2021 Gladiator Dr
- 1778 San Miguel Ln
- 2202 Valley Park Rd
- 2210 Valley Park Rd
- 2517 Alcarol Dr
