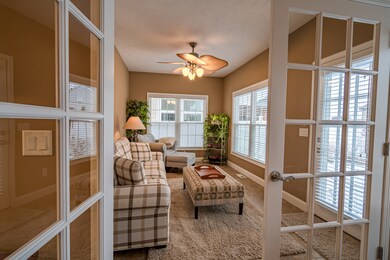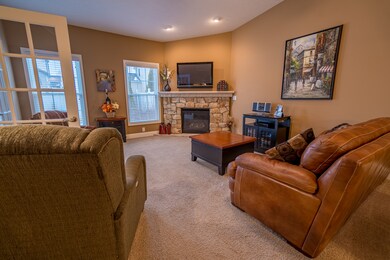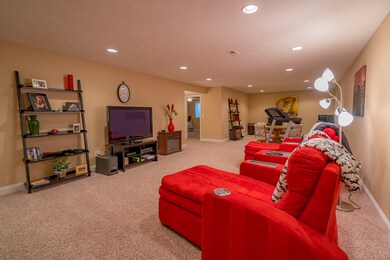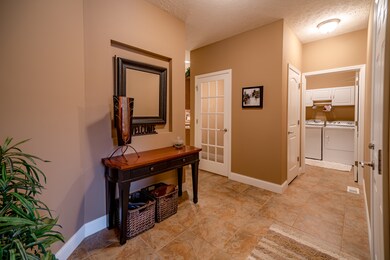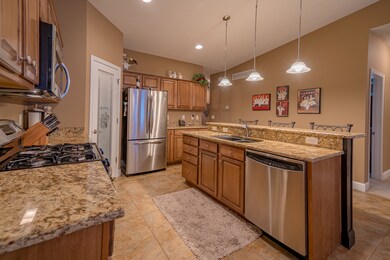
51 Yukon Cir Bloomington, IL 61705
Estimated Value: $318,000 - $350,000
Highlights
- Landscaped Professionally
- Vaulted Ceiling
- Heated Sun or Florida Room
- Normal Community High School Rated A-
- Main Floor Bedroom
- 5-minute walk to Eagle View Park
About This Home
As of April 2020Absolutely Immaculate 3 bedroom zero lot line in Villas of Eagle View. From the moment you walk in you will be ready to call this your home. The kitchen is very open with a breakfast bar, granite counters, granite sink, large walk in pantry with frosted glass door, all stainless steel appliances that are staying and an eat in dining area. The kitchen flows right in to the family room with vaulted ceilings, great for entertaining. You will love to snuggle next to the beautiful custom stone fireplace. French doors lead you out the 4 seasons room that has so much natural light. The master suite has a double vanity, walk in shower and large closet. The hall bath also features a double vanity and has a tub/shower combination. The separate, first floor laundry room, finishes out the main floor. There is so much finished space in the basement. The family room could be divided in to kids play area or rec area or just use it all as a family room. The third bedroom is down there with the third full bath right outside the door. You won't believe the size of the storage area. The air conditioner was replaced in 2016, a new driveway was poured in 2019, new fence and professionally landscaped by Greider in 2015.
Townhouse Details
Home Type
- Townhome
Est. Annual Taxes
- $7,006
Year Built
- 2007
Lot Details
- Fenced Yard
- Landscaped Professionally
HOA Fees
- $90 per month
Parking
- Attached Garage
- Garage Door Opener
- Parking Included in Price
Home Design
- Brick Exterior Construction
- Stone Siding
- Vinyl Siding
Interior Spaces
- Vaulted Ceiling
- Gas Log Fireplace
- Family Room Downstairs
- Heated Sun or Florida Room
- Storage
- Laundry on main level
Kitchen
- Breakfast Bar
- Walk-In Pantry
- Oven or Range
- Microwave
- Dishwasher
- Stainless Steel Appliances
Bedrooms and Bathrooms
- Main Floor Bedroom
- Walk-In Closet
- Primary Bathroom is a Full Bathroom
- Bathroom on Main Level
- Dual Sinks
- Separate Shower
Partially Finished Basement
- Basement Fills Entire Space Under The House
- Finished Basement Bathroom
- Basement Window Egress
Outdoor Features
- Patio
Utilities
- Central Air
- Heating System Uses Gas
Community Details
- Pets Allowed
Listing and Financial Details
- Senior Tax Exemptions
- Homeowner Tax Exemptions
Ownership History
Purchase Details
Home Financials for this Owner
Home Financials are based on the most recent Mortgage that was taken out on this home.Purchase Details
Home Financials for this Owner
Home Financials are based on the most recent Mortgage that was taken out on this home.Similar Homes in the area
Home Values in the Area
Average Home Value in this Area
Purchase History
| Date | Buyer | Sale Price | Title Company |
|---|---|---|---|
| Wilson Keith M | $244,000 | Frontier Title Co | |
| Mccalla Sharon | $202,000 | None Available |
Mortgage History
| Date | Status | Borrower | Loan Amount |
|---|---|---|---|
| Open | Wilson Keith M | $195,200 | |
| Previous Owner | Mccalla Sharon | $134,500 | |
| Previous Owner | Mccalla Sharon K | $135,240 | |
| Previous Owner | Mccalla Sharon | $135,000 |
Property History
| Date | Event | Price | Change | Sq Ft Price |
|---|---|---|---|---|
| 04/03/2020 04/03/20 | Sold | $244,000 | -0.4% | $87 / Sq Ft |
| 02/17/2020 02/17/20 | Pending | -- | -- | -- |
| 02/10/2020 02/10/20 | For Sale | $245,000 | -- | $87 / Sq Ft |
Tax History Compared to Growth
Tax History
| Year | Tax Paid | Tax Assessment Tax Assessment Total Assessment is a certain percentage of the fair market value that is determined by local assessors to be the total taxable value of land and additions on the property. | Land | Improvement |
|---|---|---|---|---|
| 2022 | $7,006 | $90,294 | $11,726 | $78,568 |
| 2021 | $6,988 | $84,159 | $10,929 | $73,230 |
| 2020 | $6,267 | $81,000 | $10,519 | $70,481 |
| 2019 | $3,752 | $85,589 | $10,519 | $75,070 |
| 2018 | $3,749 | $84,109 | $10,337 | $73,772 |
| 2017 | $3,596 | $84,109 | $10,337 | $73,772 |
| 2016 | $5,721 | $80,104 | $9,845 | $70,259 |
| 2015 | $5,529 | $77,771 | $9,558 | $68,213 |
| 2014 | $5,467 | $77,771 | $9,558 | $68,213 |
| 2013 | -- | $77,771 | $9,558 | $68,213 |
Agents Affiliated with this Home
-
Kristal Green

Seller's Agent in 2020
Kristal Green
RE/MAX
(309) 830-5385
49 Total Sales
-
Judy Glenn

Buyer's Agent in 2020
Judy Glenn
Keller Williams Revolution
(309) 261-7333
74 Total Sales
Map
Source: Midwest Real Estate Data (MRED)
MLS Number: MRD10633293
APN: 15-29-354-041
- 5 Yukon Cir
- 2110 Escalade Rd
- 9 Windsong Way
- 3611 Matthew Dr
- 1406 Woodbine Rd Unit 1
- 1 Windsong Way
- 12 Worthington Ct
- 2602 Cadillac Rd
- 3504 Gabby Dr
- 1210 Norma Dr
- 2706 Hayes Ln
- 3301 Barrington Rd
- 1309 Broad Creek Rd
- 3702 Pamela Dr
- Lot 3 Fort Kendall Rd
- Lot 2 Fort Kendall Rd
- 3820 Renaissance Dr
- Lot 72 Renaissance Dr
- Lot 51 Renaissance Dr
- Lot 50 Renaissance Dr


