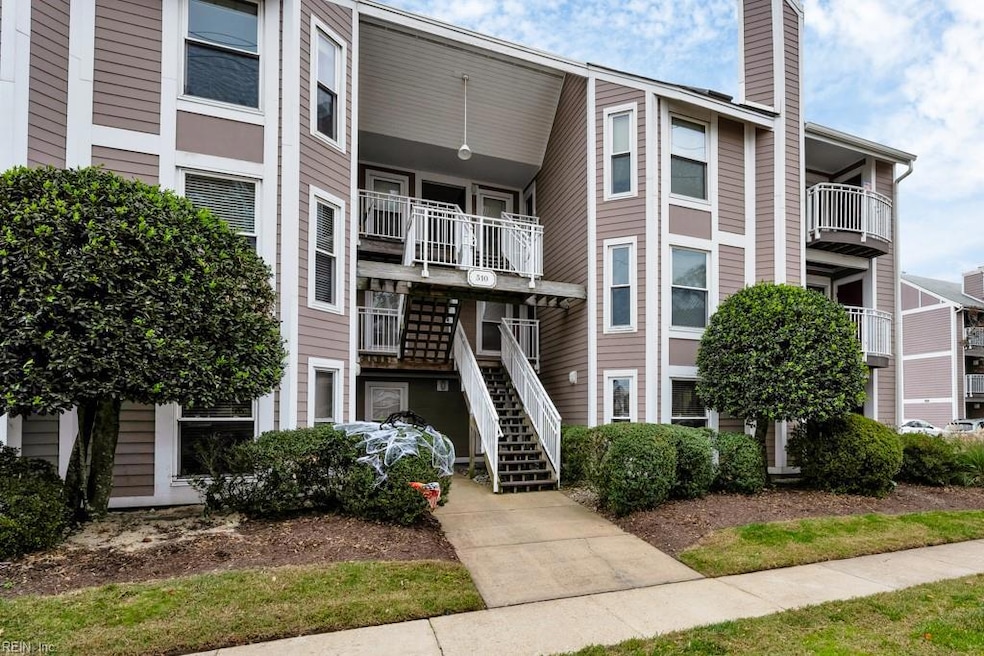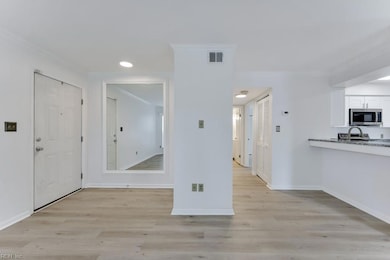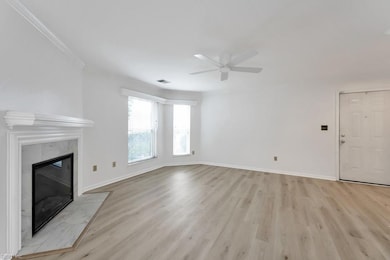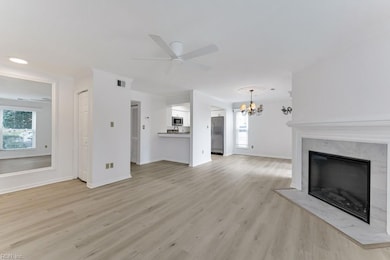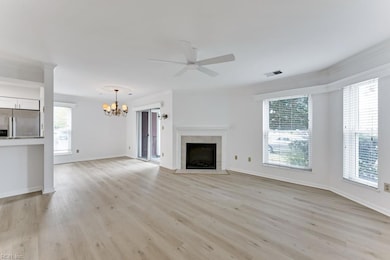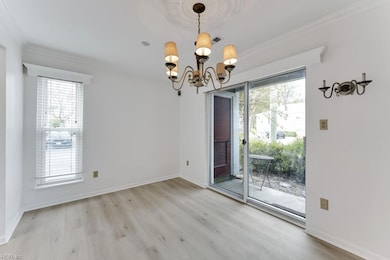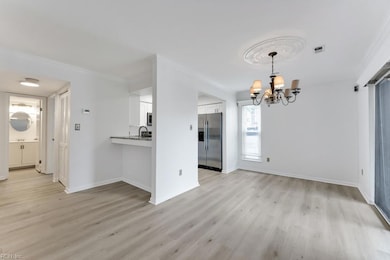510 24th St Unit 104 Virginia Beach, VA 23451
Oceanfront NeighborhoodEstimated payment $2,154/month
Total Views
6,990
2
Beds
2
Baths
1,107
Sq Ft
$298
Price per Sq Ft
Highlights
- Clubhouse
- Contemporary Architecture
- Porch
- W.T. Cooke Elementary School Rated A-
- Community Pool
- 5-minute walk to Old Beach Park
About This Home
Absolutely adorable and completely renovated condo just blocks from the beach! Enjoy ALL NEW everything — brand new HVAC system, water heater, flooring, fully updated bathrooms, stylish light fixtures, a gorgeous new kitchen, and fresh paint throughout. Relax or entertain at the beautiful clubhouse and pool area. Perfectly located near the beach, top restaurants, shopping, and easy interstate access. Move-in ready and waiting for you to call it home!
Open House Schedule
-
Saturday, November 15, 202512:00 to 2:00 pm11/15/2025 12:00:00 PM +00:0011/15/2025 2:00:00 PM +00:00GORGEOUS! COMPLETELY RENOVATED!!!Add to Calendar
Property Details
Home Type
- Multi-Family
Est. Annual Taxes
- $2,533
Year Built
- Built in 1987
HOA Fees
- $210 Monthly HOA Fees
Home Design
- Contemporary Architecture
- Property Attached
- Slab Foundation
- Asphalt Shingled Roof
- Clapboard
Interior Spaces
- 1,107 Sq Ft Home
- 1-Story Property
- Ceiling Fan
- Electric Fireplace
- Window Treatments
- Laminate Flooring
- Washer and Dryer Hookup
Kitchen
- Electric Range
- Microwave
- Dishwasher
- Disposal
Bedrooms and Bathrooms
- 2 Bedrooms
- En-Suite Primary Bedroom
- 2 Full Bathrooms
Parking
- 1 Car Parking Space
- Assigned Parking
Outdoor Features
- Patio
- Porch
Schools
- W.T. Cooke Elementary School
- Vb Middle School
- First Colonial High School
Utilities
- Central Air
- Heating Available
- Electric Water Heater
- Cable TV Available
Community Details
Overview
- Community Group 757 499 2200 Association
- Low-Rise Condominium
- Beach Borough Subdivision
- On-Site Maintenance
Amenities
- Door to Door Trash Pickup
- Clubhouse
Recreation
- Community Pool
Map
Create a Home Valuation Report for This Property
The Home Valuation Report is an in-depth analysis detailing your home's value as well as a comparison with similar homes in the area
Home Values in the Area
Average Home Value in this Area
Tax History
| Year | Tax Paid | Tax Assessment Tax Assessment Total Assessment is a certain percentage of the fair market value that is determined by local assessors to be the total taxable value of land and additions on the property. | Land | Improvement |
|---|---|---|---|---|
| 2025 | $2,533 | $271,900 | $110,000 | $161,900 |
| 2024 | $2,533 | $261,100 | $110,000 | $151,100 |
| 2023 | $2,366 | $239,000 | $90,000 | $149,000 |
| 2022 | $2,405 | $242,900 | $90,000 | $152,900 |
| 2021 | $2,179 | $220,100 | $81,000 | $139,100 |
| 2020 | $1,874 | $184,200 | $81,000 | $103,200 |
| 2019 | $1,839 | $164,000 | $71,000 | $93,000 |
| 2018 | $1,644 | $164,000 | $71,000 | $93,000 |
| 2017 | $1,627 | $162,300 | $71,000 | $91,300 |
| 2016 | $1,483 | $149,800 | $67,000 | $82,800 |
| 2015 | $1,247 | $126,000 | $61,000 | $65,000 |
| 2014 | $1,376 | $148,000 | $76,000 | $72,000 |
Source: Public Records
Property History
| Date | Event | Price | List to Sale | Price per Sq Ft |
|---|---|---|---|---|
| 11/08/2025 11/08/25 | Price Changed | $329,500 | -1.9% | $298 / Sq Ft |
| 10/30/2025 10/30/25 | For Sale | $335,900 | -- | $303 / Sq Ft |
Source: Real Estate Information Network (REIN)
Purchase History
| Date | Type | Sale Price | Title Company |
|---|---|---|---|
| Warranty Deed | $145,000 | -- |
Source: Public Records
Mortgage History
| Date | Status | Loan Amount | Loan Type |
|---|---|---|---|
| Open | $110,000 | New Conventional |
Source: Public Records
Source: Real Estate Information Network (REIN)
MLS Number: 10607142
APN: 2417-99-5035-8540
Nearby Homes
- 2416 Baltic Ave
- 411 23rd St
- 415 24th 1 2 St
- 413 24th 1 2 St
- 413 22nd St Unit A
- 502 26th St
- 413 21st St
- 315 24th St Unit 120
- 2007 Baltic Ave
- 511 20th 1 2 St
- 509 20 1/2 St
- 511 20th St
- 432 20th 1 2 St
- 322 26th St
- 320 25th Half St
- The Newcastle Plan at Bay Colony
- The Hanover Plan at Bay Colony
- 2812 Wiigwaas Ln
- 308 25th Half St Unit B
- 819 Seawinds Ln
- 316 24th St Unit 4
- 316 24th St Unit 3
- 325 25th St Unit 1
- 314 25th Half St
- 304 28th St Unit 313
- 304 28th St Unit 202
- 600 Shoreham Ct Unit 302
- 620 Shoreham Ct Unit 304
- 809 23rd St
- 616 Shoreham Ct
- 2113 Atlantic Ave Unit 303
- 622 Seawatch Cove
- 328 20th St
- 407 18th St Unit A
- 757 Saltmeadow Bay Dr
- 1722 Baltic Ave
- 2613 Atlantic Ave
- 315 29th St
- 929 Oakland Ave
- 500 Barberton Dr Unit 101
