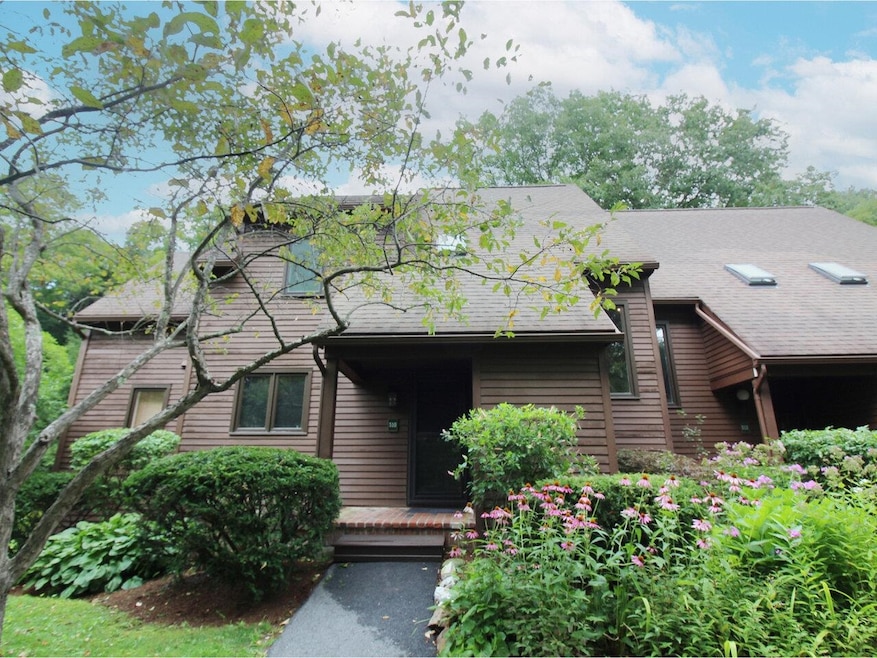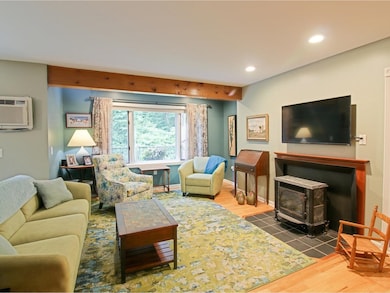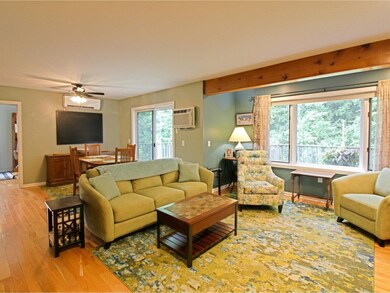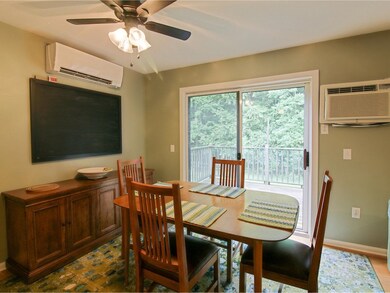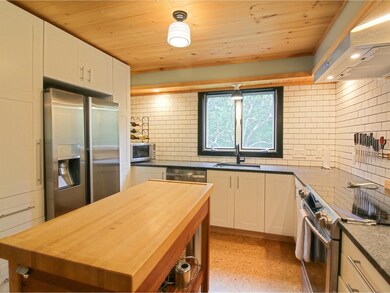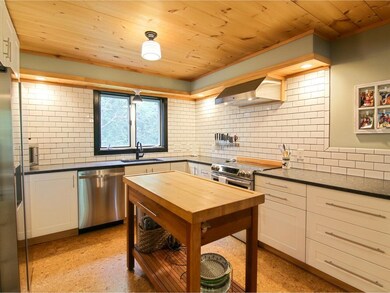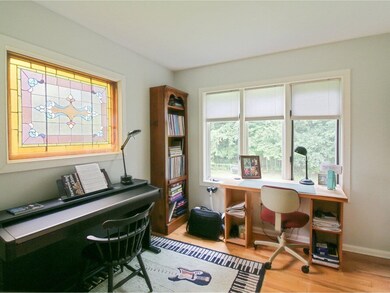
510 Acorn Ln Shelburne, VT 05482
Highlights
- In Ground Pool
- Deck
- End Unit
- Shelburne Community School Rated A-
- Bamboo Flooring
- Covered patio or porch
About This Home
As of September 2024Discover your dream home in this stunning Shelburne Townhome, featuring three levels of meticulously designed living space. Offering 3 bedrooms and 3.5 baths, this residence features a gourmet kitchen with upgraded stainless-steel appliances, granite countertops, tile backsplash, butcher block island, and unique cork floor with decorative river stone border. The kitchen seamlessly opens into a spacious dining and living area highlighted by a cozy gas heat stove. A convenient first-floor office is perfect for remote work. Upstairs, the serene primary bedroom includes a sitting area, ample custom closet space, and upgraded tiled bath. Beautiful hardwood floors and fresh paint throughout enhance this home’s elegant atmosphere. The finished walkout lower level includes a guest bedroom, bathroom with laundry, and large family room with additional gas heat stove. Enjoy year-round comfort with recently installed heat pump mini-splits for air conditioning. Relax on the expansive back deck overlooking the woods or take advantage of nearby amenities including your 1-car garage, wooded rec trails, plus an association swimming pool and tennis/pickleball courts. Just minutes from Shelburne Village, golf, Lake Champlain, and about 15 minutes to downtown Burlington, this private end-unit offers convenience and comfort in one perfect package.
Last Agent to Sell the Property
Coldwell Banker Hickok and Boardman Listed on: 07/31/2024

Townhouse Details
Home Type
- Townhome
Est. Annual Taxes
- $6,283
Year Built
- Built in 1985
Lot Details
- End Unit
- Garden
HOA Fees
Parking
- 1 Car Garage
Home Design
- Concrete Foundation
- Wood Frame Construction
- Shingle Roof
- Wood Siding
Interior Spaces
- 2-Story Property
- Skylights
- Blinds
- Stained Glass
- Dining Area
- Storage
Kitchen
- Electric Cooktop
- Stove
- Microwave
- Dishwasher
- Kitchen Island
Flooring
- Bamboo
- Wood
- Tile
Bedrooms and Bathrooms
- 3 Bedrooms
- En-Suite Primary Bedroom
Laundry
- Dryer
- Washer
Finished Basement
- Walk-Out Basement
- Basement Fills Entire Space Under The House
- Connecting Stairway
- Laundry in Basement
- Basement Storage
- Natural lighting in basement
Home Security
Outdoor Features
- In Ground Pool
- Deck
- Covered patio or porch
- Outdoor Storage
Schools
- Shelburne Community Elementary And Middle School
- Champlain Valley Uhsd #15 High School
Utilities
- Air Conditioning
- Mini Split Air Conditioners
- Dehumidifier
- Vented Exhaust Fan
- Mini Split Heat Pump
- Heating System Uses Natural Gas
- High Speed Internet
- Cable TV Available
Community Details
Overview
- Association fees include recreation, hoa fee, landscaping, plowing, trash
- Property Mgmt Assoc. Association, Phone Number (802) 860-3315
- Gardenside Subdivision
Recreation
- Trails
- Tennis Courts
Pet Policy
- Dogs and Cats Allowed
Security
- Carbon Monoxide Detectors
- Fire and Smoke Detector
Ownership History
Purchase Details
Purchase Details
Purchase Details
Home Financials for this Owner
Home Financials are based on the most recent Mortgage that was taken out on this home.Purchase Details
Purchase Details
Similar Homes in Shelburne, VT
Home Values in the Area
Average Home Value in this Area
Purchase History
| Date | Type | Sale Price | Title Company |
|---|---|---|---|
| Interfamily Deed Transfer | -- | -- | |
| Interfamily Deed Transfer | -- | -- | |
| Deed | $342,400 | -- | |
| Deed | $342,400 | -- | |
| Deed | $265,000 | -- | |
| Deed | $265,000 | -- | |
| Grant Deed | $253,000 | -- | |
| Grant Deed | $239,500 | -- |
Property History
| Date | Event | Price | Change | Sq Ft Price |
|---|---|---|---|---|
| 09/18/2024 09/18/24 | Sold | $525,000 | +2.9% | $215 / Sq Ft |
| 08/07/2024 08/07/24 | Pending | -- | -- | -- |
| 07/31/2024 07/31/24 | For Sale | $510,000 | +92.5% | $209 / Sq Ft |
| 06/08/2015 06/08/15 | Sold | $265,000 | -7.7% | $116 / Sq Ft |
| 03/14/2015 03/14/15 | Pending | -- | -- | -- |
| 02/03/2015 02/03/15 | For Sale | $287,000 | -- | $126 / Sq Ft |
Tax History Compared to Growth
Tax History
| Year | Tax Paid | Tax Assessment Tax Assessment Total Assessment is a certain percentage of the fair market value that is determined by local assessors to be the total taxable value of land and additions on the property. | Land | Improvement |
|---|---|---|---|---|
| 2024 | -- | $251,700 | $0 | $251,700 |
| 2023 | -- | $251,700 | $0 | $251,700 |
| 2022 | $5,176 | $251,700 | $0 | $251,700 |
| 2021 | $5,596 | $251,700 | $0 | $251,700 |
| 2020 | $5,952 | $251,700 | $0 | $251,700 |
| 2019 | $4,948 | $251,700 | $0 | $251,700 |
| 2018 | $4,895 | $251,700 | $0 | $251,700 |
| 2017 | $5,214 | $251,700 | $0 | $251,700 |
| 2016 | $4,812 | $251,700 | $0 | $251,700 |
Agents Affiliated with this Home
-

Seller's Agent in 2024
Lipkin Audette Team
Coldwell Banker Hickok and Boardman
(802) 846-8800
33 in this area
1,153 Total Sales
-

Buyer's Agent in 2024
Flex Realty Group
Flex Realty
(802) 399-2860
31 in this area
1,771 Total Sales
-
D
Seller's Agent in 2015
Dorothy Vigil
RE/MAX
-

Buyer's Agent in 2015
Nancy Jenkins
Nancy Jenkins Real Estate
(802) 578-2613
3 in this area
110 Total Sales
Map
Source: PrimeMLS
MLS Number: 5007951
APN: (183) 300-0510
- 342 Acorn Ln
- 364 Acorn Ln
- 5166 Shelburne Rd
- 6 Luke Ln
- 925 Falls Rd Unit 4
- 925 Falls Rd Unit 3
- 925 Falls Rd Unit 2
- 925 Falls Rd Unit 1
- 897 Falls Rd
- 868 Falls Rd
- 103 Elmore St
- 45 Elmore St Unit T-04
- 104 Marsett Rd
- 171 Yacht Haven Dr
- 119 Davis Ave
- 533 Bay Rd
- 7253 The Terraces
- 844 Beaver Creek Rd
- 133 Covington Ln
- 702 Beaver Creek Rd
