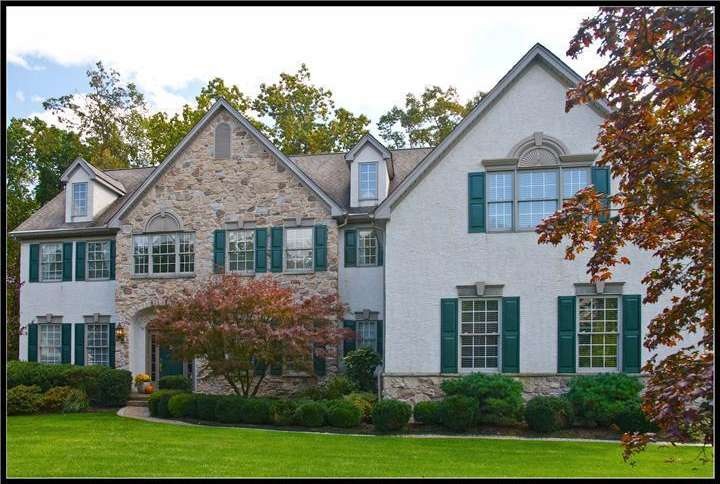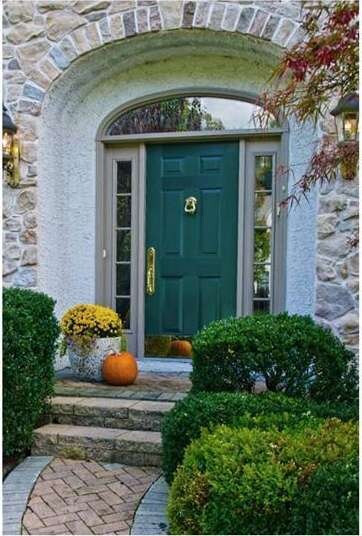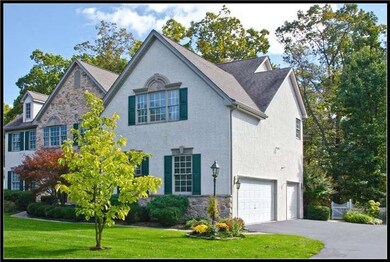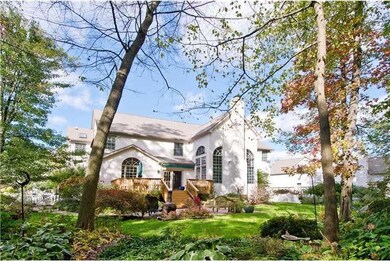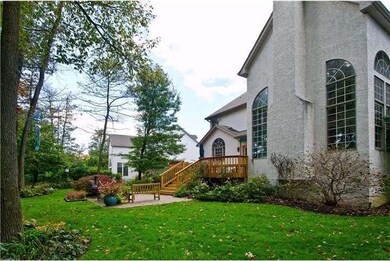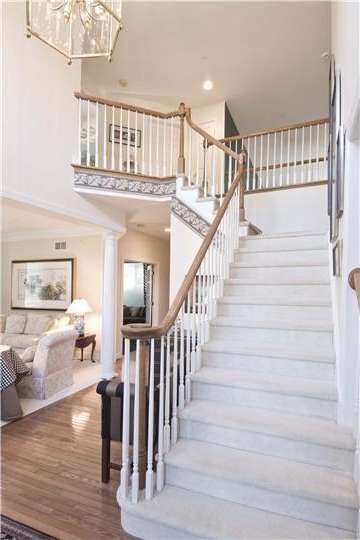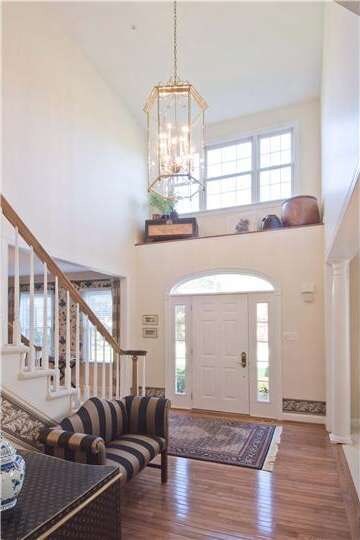
Highlights
- Deck
- Wooded Lot
- Cathedral Ceiling
- Exton Elementary School Rated A
- Traditional Architecture
- Wood Flooring
About This Home
As of July 2015Comfortable yet elegant, semi custom, professionally decorated & landscaped home backs to park & is nestled in 20 home cul de sac community close to rtes 30. 202 and 100. 2 story center hall entry greets you with upgraded moldings, columns, open flow floor plan, 9 ft. ceilings & wood flooring. Step back into the 2 story family room with floor to ceiling windows and gas stone fireplace. FR opens to a very large gourmet kitchen with Miele DW & Wolf cooktop, granite eating bar, full breakfast area, double ovens, desk area & pantry. The main floor study with glass doors includes a 46' wall Sony TV with components. Take the back stairs to the second level with large master suite with 2 WIC, luxurious bath, spacious bonus room ideal for a 2nd study, nursery or exercise room; ample storage. 3 more bedrooms with hall bath complete the 2nd level. The 3 car garage with built-ins, fenced yard & in ground sprinkler system keep the yard & lush gardens in top shape to enjoy the outdoors from deck and paver patio.
Last Agent to Sell the Property
KAY MCCOY
BHHS Fox & Roach-Kennett Sq Listed on: 10/19/2012
Last Buyer's Agent
Carl Friedel
Every Rental License #TREND:224941
Home Details
Home Type
- Single Family
Est. Annual Taxes
- $9,547
Year Built
- Built in 1999
Lot Details
- 0.5 Acre Lot
- Cul-De-Sac
- Level Lot
- Sprinkler System
- Wooded Lot
- Back, Front, and Side Yard
- Property is in good condition
- Property is zoned R1
Parking
- 3 Car Direct Access Garage
- 3 Open Parking Spaces
- Garage Door Opener
Home Design
- Traditional Architecture
- Pitched Roof
- Shingle Roof
- Stone Siding
- Concrete Perimeter Foundation
- Stucco
Interior Spaces
- Property has 2 Levels
- Wet Bar
- Cathedral Ceiling
- Ceiling Fan
- Skylights
- Stone Fireplace
- Gas Fireplace
- Family Room
- Living Room
- Dining Room
- Unfinished Basement
- Basement Fills Entire Space Under The House
- Home Security System
- Laundry on main level
- Attic
Kitchen
- Eat-In Kitchen
- Butlers Pantry
- Built-In Self-Cleaning Double Oven
- Cooktop<<rangeHoodToken>>
- Dishwasher
- Kitchen Island
- Disposal
Flooring
- Wood
- Wall to Wall Carpet
- Tile or Brick
Bedrooms and Bathrooms
- 4 Bedrooms
- En-Suite Primary Bedroom
- En-Suite Bathroom
- 2.5 Bathrooms
- Walk-in Shower
Outdoor Features
- Deck
- Patio
- Exterior Lighting
Schools
- Exton Elementary School
- J.R. Fugett Middle School
- West Chester East High School
Utilities
- Forced Air Heating and Cooling System
- Heating System Uses Gas
- Underground Utilities
- 200+ Amp Service
- Natural Gas Water Heater
- Cable TV Available
Community Details
- No Home Owners Association
- Forrest Ridge Est Subdivision
Listing and Financial Details
- Tax Lot 0084.02Q0
- Assessor Parcel Number 41-02 -0084.02Q0
Ownership History
Purchase Details
Purchase Details
Home Financials for this Owner
Home Financials are based on the most recent Mortgage that was taken out on this home.Similar Homes in Exton, PA
Home Values in the Area
Average Home Value in this Area
Purchase History
| Date | Type | Sale Price | Title Company |
|---|---|---|---|
| Deed | $2,818 | None Available | |
| Deed | $499,082 | -- |
Mortgage History
| Date | Status | Loan Amount | Loan Type |
|---|---|---|---|
| Open | $204,000 | Credit Line Revolving | |
| Closed | $190,000 | New Conventional | |
| Closed | $200,000 | New Conventional | |
| Closed | $150,000 | Credit Line Revolving | |
| Previous Owner | $92,000 | Credit Line Revolving | |
| Previous Owner | $399,266 | No Value Available |
Property History
| Date | Event | Price | Change | Sq Ft Price |
|---|---|---|---|---|
| 07/24/2015 07/24/15 | Sold | $695,000 | -2.8% | $159 / Sq Ft |
| 07/08/2015 07/08/15 | Pending | -- | -- | -- |
| 05/26/2015 05/26/15 | Price Changed | $715,000 | -1.4% | $164 / Sq Ft |
| 05/04/2015 05/04/15 | For Sale | $725,000 | +13.3% | $166 / Sq Ft |
| 06/14/2013 06/14/13 | Sold | $640,000 | -4.3% | $146 / Sq Ft |
| 04/05/2013 04/05/13 | Pending | -- | -- | -- |
| 01/08/2013 01/08/13 | Price Changed | $668,900 | -2.3% | $153 / Sq Ft |
| 10/19/2012 10/19/12 | For Sale | $684,495 | -- | $157 / Sq Ft |
Tax History Compared to Growth
Tax History
| Year | Tax Paid | Tax Assessment Tax Assessment Total Assessment is a certain percentage of the fair market value that is determined by local assessors to be the total taxable value of land and additions on the property. | Land | Improvement |
|---|---|---|---|---|
| 2024 | $12,071 | $416,420 | $58,900 | $357,520 |
| 2023 | $11,535 | $416,420 | $58,900 | $357,520 |
| 2022 | $11,379 | $416,420 | $58,900 | $357,520 |
| 2021 | $11,213 | $416,420 | $58,900 | $357,520 |
| 2020 | $11,137 | $416,420 | $58,900 | $357,520 |
| 2019 | $10,977 | $416,420 | $58,900 | $357,520 |
| 2018 | $10,732 | $416,420 | $58,900 | $357,520 |
| 2017 | $10,488 | $416,420 | $58,900 | $357,520 |
| 2016 | $9,034 | $410,910 | $58,900 | $352,010 |
| 2015 | $9,034 | $410,910 | $58,900 | $352,010 |
| 2014 | $9,034 | $410,910 | $58,900 | $352,010 |
Agents Affiliated with this Home
-
Cheryl Doran

Seller's Agent in 2015
Cheryl Doran
BHHS Fox & Roach
(610) 220-6205
25 Total Sales
-
LORI SHOEMAKER

Buyer's Agent in 2015
LORI SHOEMAKER
Coldwell Banker Realty
(610) 574-6487
44 Total Sales
-
K
Seller's Agent in 2013
KAY MCCOY
BHHS Fox & Roach
-
C
Buyer's Agent in 2013
Carl Friedel
Every Rental
Map
Source: Bright MLS
MLS Number: 1003555291
APN: 41-002-0084.02Q0
- 438 Bowen Dr
- 500 Preston Ct
- 120 Whiteland Hills Cir
- 103 Whiteland Hills Cir Unit 17
- 301 Bell Ct
- 127 Timber Springs Ln
- 416 Devon Dr
- 211 Ravenwood Rd
- 107 Timber Springs Ln
- 106 Caernarvon Ct
- 512 Worthington Rd
- 123 Caernarvon Ct
- 113 Conway Ct
- 224 Fox Run
- 106 Noel Cir
- 45 Ashtree Ln Unit 6365
- 121 Talgrath Ct
- 116 Talgrath Ct
- 210 Cambridge Chase
- 360 Long Ridge Ln
