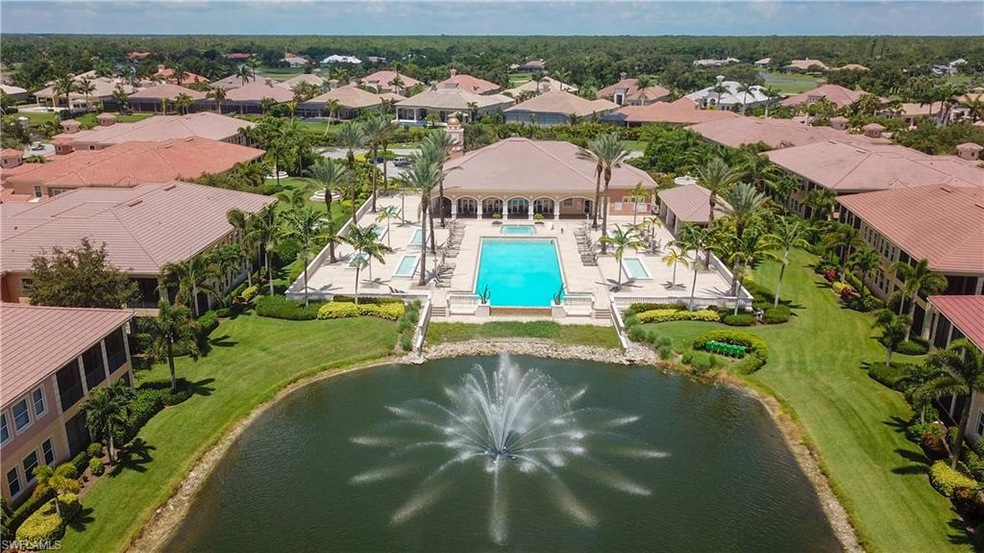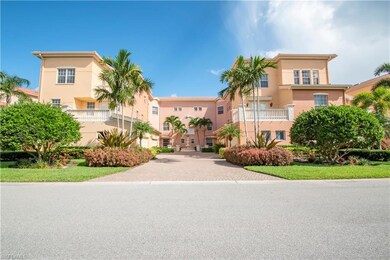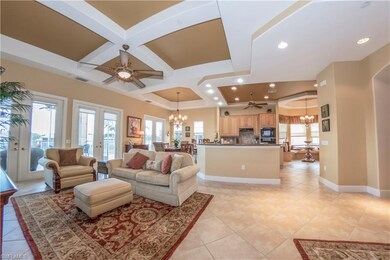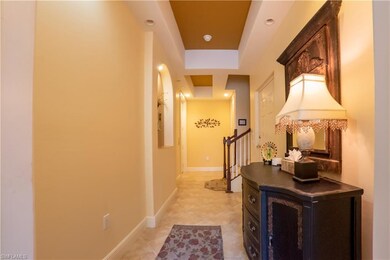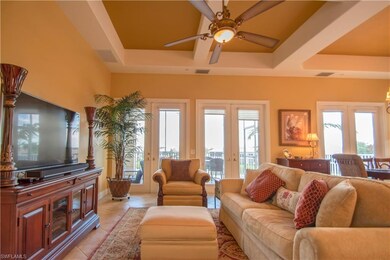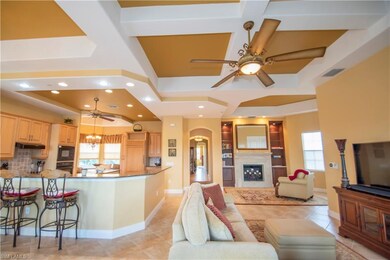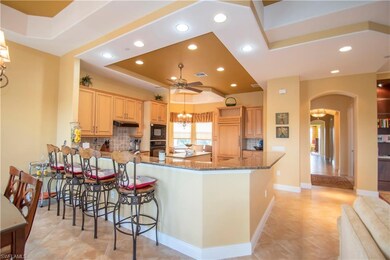
510 Avellino Isles Cir Unit 2302 Naples, FL 34119
Vineyards NeighborhoodHighlights
- Lake Front
- Golf Course Community
- Private Membership Available
- Vineyards Elementary School Rated A
- Gated with Attendant
- Clubhouse
About This Home
As of November 2018This third floor private penthouse end unit is located in the double-gated community of Avellino Isles in The Vineyards. The spacious and well-designed 2891 square ft. 3 bedrooms plus a den floor plan with 3 in-suite plus 1/2 baths and a 2-car garage boasts a private elevator and numerous upgrades. To mention a few you have custom crown and paint, tray ceilings, fireplace, custom window treatments, sub-zero refrigerator, Bosch dishwasher and custom closets. Enjoy your large screened lanai overlooking the lake in addition to the open-air balcony, both picture perfect for enjoying the tranquil lake/fountain views. Avellino Isles offers a wide array of resort-style amenities for residents including the infinity edge pool overlooking the lake and fountains, a clubhouse with fitness center, library, caterer's kitchen, social area and a large outdoor tiki bar area with gas grills. The location of Avellino Isles is perfect for a short drive to shopping, airport, Physicians Regional Healthcare System Hospital, Vanderbilt Beach and Clam Pass County Beach Park, both voted as USA TODAY "10 Best Beaches". Golf Membership is optional with a variety of Membership options to choose from.
Home Details
Home Type
- Single Family
Est. Annual Taxes
- $6,569
Year Built
- Built in 2005
Lot Details
- Lake Front
- Northwest Facing Home
- Gated Home
HOA Fees
- $772 Monthly HOA Fees
Parking
- 2 Car Attached Garage
- Automatic Garage Door Opener
- Deeded Parking
Property Views
- Lake
- Golf Course
Home Design
- Concrete Block With Brick
- Stucco
- Tile
Interior Spaces
- 2,891 Sq Ft Home
- 3-Story Property
- Elevator
- Tray Ceiling
- Vaulted Ceiling
- Ceiling Fan
- Fireplace
- Solar Tinted Windows
- Single Hung Windows
- Sliding Windows
- Great Room
- Breakfast Room
- Formal Dining Room
- Den
- Screened Porch
Kitchen
- Eat-In Kitchen
- Breakfast Bar
- Double Self-Cleaning Oven
- Cooktop
- Microwave
- Ice Maker
- Dishwasher
- Kitchen Island
- Disposal
Flooring
- Carpet
- Tile
Bedrooms and Bathrooms
- 3 Bedrooms
- Walk-In Closet
- Dual Sinks
- Bathtub With Separate Shower Stall
Laundry
- Laundry Room
- Dryer
- Washer
- Laundry Tub
Outdoor Features
- Patio
- Water Fountains
Schools
- Vineyards Elementary School
- Oakridge Middle School
- Gulf Coast High School
Utilities
- Central Heating and Cooling System
- Underground Utilities
- Multiple Phone Lines
- Cable TV Available
Listing and Financial Details
- Assessor Parcel Number 22670700242
- Tax Block 2
Community Details
Overview
- Private Membership Available
- Low-Rise Condominium
Amenities
- Community Barbecue Grill
- Restaurant
- Clubhouse
Recreation
- Golf Course Community
- Tennis Courts
- Community Basketball Court
- Community Playground
- Community Pool or Spa Combo
- Putting Green
- Bike Trail
Security
- Gated with Attendant
Ownership History
Purchase Details
Home Financials for this Owner
Home Financials are based on the most recent Mortgage that was taken out on this home.Purchase Details
Home Financials for this Owner
Home Financials are based on the most recent Mortgage that was taken out on this home.Purchase Details
Purchase Details
Purchase Details
Purchase Details
Home Financials for this Owner
Home Financials are based on the most recent Mortgage that was taken out on this home.Purchase Details
Home Financials for this Owner
Home Financials are based on the most recent Mortgage that was taken out on this home.Purchase Details
Map
Similar Homes in Naples, FL
Home Values in the Area
Average Home Value in this Area
Purchase History
| Date | Type | Sale Price | Title Company |
|---|---|---|---|
| Warranty Deed | $542,500 | Attorney | |
| Warranty Deed | $665,000 | Attorney | |
| Warranty Deed | $657,000 | Attorney | |
| Interfamily Deed Transfer | -- | Attorney | |
| Interfamily Deed Transfer | -- | Attorney | |
| Warranty Deed | $640,000 | Wci Title | |
| Warranty Deed | $658,100 | None Available |
Mortgage History
| Date | Status | Loan Amount | Loan Type |
|---|---|---|---|
| Previous Owner | $400,000 | Purchase Money Mortgage | |
| Previous Owner | $400,000 | Stand Alone Refi Refinance Of Original Loan | |
| Previous Owner | $50,000 | Purchase Money Mortgage | |
| Previous Owner | $100,000 | Credit Line Revolving |
Property History
| Date | Event | Price | Change | Sq Ft Price |
|---|---|---|---|---|
| 11/01/2018 11/01/18 | Sold | $542,500 | -9.6% | $188 / Sq Ft |
| 09/12/2018 09/12/18 | Pending | -- | -- | -- |
| 07/29/2018 07/29/18 | Price Changed | $599,900 | -17.7% | $208 / Sq Ft |
| 06/25/2018 06/25/18 | Price Changed | $729,000 | +99900.0% | $252 / Sq Ft |
| 06/25/2018 06/25/18 | For Sale | $729 | -99.9% | $0 / Sq Ft |
| 05/05/2017 05/05/17 | Sold | $665,000 | -1.5% | $158 / Sq Ft |
| 01/25/2017 01/25/17 | Pending | -- | -- | -- |
| 10/18/2016 10/18/16 | For Sale | $675,000 | -- | $160 / Sq Ft |
Tax History
| Year | Tax Paid | Tax Assessment Tax Assessment Total Assessment is a certain percentage of the fair market value that is determined by local assessors to be the total taxable value of land and additions on the property. | Land | Improvement |
|---|---|---|---|---|
| 2023 | $5,263 | $550,076 | $0 | $0 |
| 2022 | $5,407 | $534,054 | $0 | $0 |
| 2021 | $5,464 | $518,499 | $0 | $0 |
| 2020 | $5,334 | $511,340 | $0 | $511,340 |
| 2019 | $5,971 | $566,620 | $0 | $566,620 |
| 2018 | $6,523 | $580,440 | $0 | $580,440 |
| 2017 | $6,569 | $580,440 | $0 | $580,440 |
| 2016 | $6,457 | $572,148 | $0 | $0 |
| 2015 | $6,505 | $584,800 | $0 | $0 |
| 2014 | $5,888 | $494,800 | $0 | $0 |
Source: Naples Area Board of REALTORS®
MLS Number: 218043218
APN: 22670700242
- 510 Avellino Isles Cir Unit 2202
- 514 Avellino Isles Cir Unit 3-102
- 513 Avellino Isles Cir Unit 36202
- 501 Avellino Isles Cir Unit 39202
- 501 Avellino Isles Cir Unit 39201
- 722 Regency Reserve Cir Unit 3001
- 583 Avellino Isles Cir Unit 102
- 571 Avellino Isles Cir Unit 201
- 571 Avellino Isles Cir Unit 27102
- 825 Regency Reserve Cir Unit 3701
- 734 Regency Reserve Cir Unit 2702
- 734 Regency Reserve Cir Unit 2701
- 584 Avellino Isles Cir Unit 19102
- 545 Avellino Isles Cir Unit 102
- 793 Regency Reserve Cir Unit 4501
- 798 Regency Reserve Cir Unit 1101
