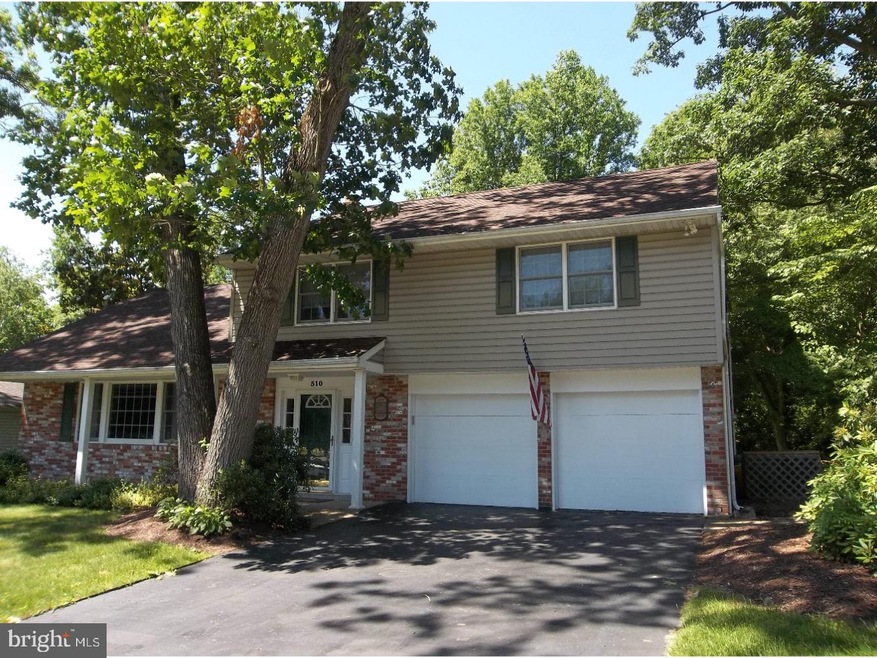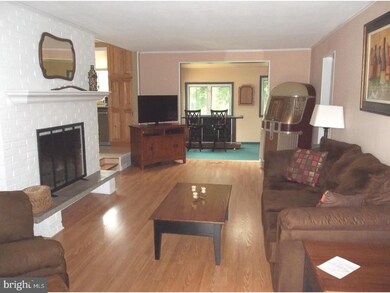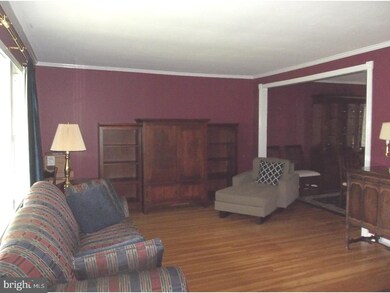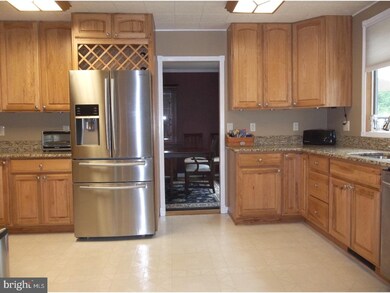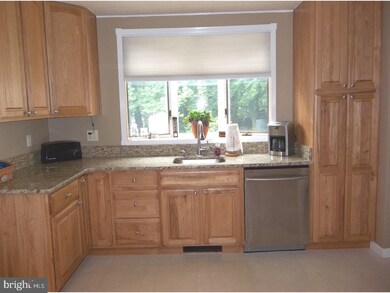
510 Cambridge Rd Blackwood, NJ 08012
Washington Township NeighborhoodEstimated Value: $393,000 - $506,000
Highlights
- Colonial Architecture
- Wooded Lot
- Attic
- Deck
- Wood Flooring
- No HOA
About This Home
As of October 2018Beautifully remodeled former sample/builders office, 2 story Raleigh model in desirable Wedgwood near the Wedgwood Golf course! You'll enjoy the beautiful hardwood flooring throughout, redesigned and updated kitchen with 42" wood cabinets, self closing drawers, large storage pantry and granite counter tops with great view of the backyard! The gas log fireplace in the great room is comforting during those long cold Winter months, can be converted back to wood burning if desired. Enjoy Spring, Summer snd Fall in your rear 30'x12' Sunroom with gas heater overlooking deep, cleared yard backing to tall trees! Take in those BBQ cookouts on your newer 2016 Trex 20'x12' two level deck complete with natural gas grill, no more propane tanks to run and get filled! The basement is also great for storage and or recreation for everyone when the weather outside is forbidding! All newer Anderson windows throughout out with the exception of the sunroom which has casement windows. The first floor half bath has been redone and the master bathroom has been completely gutted and rebuilt with a fantastic shower and new counter top/sink with ceramic tile floor. The family room has high end engineered laminate flooring and ceramic tile in the front entry/foyer area! The upstairs hallway bathroom has sky light and newer groutable vinyl tile flooring. Plenty of closet space plus storage attic above the living room complete with pull down stairs. New 2018 roof will last you a long time and you won't have to shell out a lot of money when you move in! Comes with existing home warranty that's renewable every year. The efficient has heating system and central air system will keep you comfortable and re-insulated under vinyl siding and extra insulation in the attic to save you money! Included is 2 refrigerators, Samsung energy saving freezer, dishwasher, disposal, gas range, washer and dryer.
Last Agent to Sell the Property
Century 21 Rauh & Johns License #7874203 Listed on: 06/01/2018

Home Details
Home Type
- Single Family
Est. Annual Taxes
- $8,221
Year Built
- Built in 1968
Lot Details
- 0.31 Acre Lot
- Lot Dimensions are 85x161
- Level Lot
- Wooded Lot
- Property is in good condition
- Property is zoned PR1
Parking
- 2 Car Direct Access Garage
- 2 Open Parking Spaces
- Garage Door Opener
- Driveway
Home Design
- Colonial Architecture
- Brick Exterior Construction
- Brick Foundation
- Pitched Roof
- Shingle Roof
- Vinyl Siding
Interior Spaces
- 2,414 Sq Ft Home
- Property has 2 Levels
- Ceiling Fan
- Skylights
- Brick Fireplace
- Gas Fireplace
- Replacement Windows
- Family Room
- Living Room
- Dining Room
- Unfinished Basement
- Basement Fills Entire Space Under The House
- Attic
Kitchen
- Eat-In Kitchen
- Butlers Pantry
- Self-Cleaning Oven
- Built-In Microwave
- Dishwasher
- Disposal
Flooring
- Wood
- Wall to Wall Carpet
- Tile or Brick
Bedrooms and Bathrooms
- 4 Bedrooms
- En-Suite Primary Bedroom
- En-Suite Bathroom
- 2.5 Bathrooms
- Walk-in Shower
Laundry
- Laundry Room
- Laundry on main level
Eco-Friendly Details
- Energy-Efficient Appliances
- Energy-Efficient Windows
Outdoor Features
- Deck
- Porch
Utilities
- Forced Air Heating and Cooling System
- Heating System Uses Gas
- 100 Amp Service
- Natural Gas Water Heater
- Cable TV Available
Community Details
- No Home Owners Association
- Built by RICHARD GOODWIN
- Wedgewood Subdivision, Raleigh Floorplan
Listing and Financial Details
- Tax Lot 00031
- Assessor Parcel Number 18-00195 09-00031
Ownership History
Purchase Details
Home Financials for this Owner
Home Financials are based on the most recent Mortgage that was taken out on this home.Purchase Details
Similar Homes in Blackwood, NJ
Home Values in the Area
Average Home Value in this Area
Purchase History
| Date | Buyer | Sale Price | Title Company |
|---|---|---|---|
| Mazzochi Stephen M | $255,000 | None Available | |
| Jacobs Ramon Stephen | $65,000 | -- |
Mortgage History
| Date | Status | Borrower | Loan Amount |
|---|---|---|---|
| Open | Mazzochi Holly M | $252,700 | |
| Closed | Mazzochi Stephen M | $250,381 | |
| Previous Owner | Jacobs Ramon Stephen | $165,000 | |
| Previous Owner | Jacobs Ramon S | $125,000 |
Property History
| Date | Event | Price | Change | Sq Ft Price |
|---|---|---|---|---|
| 10/29/2018 10/29/18 | Sold | $255,000 | -1.9% | $106 / Sq Ft |
| 09/20/2018 09/20/18 | Pending | -- | -- | -- |
| 08/17/2018 08/17/18 | Price Changed | $259,900 | -1.9% | $108 / Sq Ft |
| 07/26/2018 07/26/18 | Price Changed | $264,900 | -1.9% | $110 / Sq Ft |
| 06/27/2018 06/27/18 | Price Changed | $269,900 | -1.8% | $112 / Sq Ft |
| 06/11/2018 06/11/18 | Price Changed | $274,900 | -1.8% | $114 / Sq Ft |
| 06/01/2018 06/01/18 | For Sale | $279,900 | -- | $116 / Sq Ft |
Tax History Compared to Growth
Tax History
| Year | Tax Paid | Tax Assessment Tax Assessment Total Assessment is a certain percentage of the fair market value that is determined by local assessors to be the total taxable value of land and additions on the property. | Land | Improvement |
|---|---|---|---|---|
| 2024 | $9,171 | $255,100 | $55,700 | $199,400 |
| 2023 | $9,171 | $255,100 | $55,700 | $199,400 |
| 2022 | $8,870 | $255,100 | $55,700 | $199,400 |
| 2021 | $6,535 | $255,100 | $55,700 | $199,400 |
| 2020 | $8,625 | $255,100 | $55,700 | $199,400 |
| 2019 | $8,314 | $228,100 | $40,700 | $187,400 |
| 2018 | $8,221 | $228,100 | $40,700 | $187,400 |
| 2017 | $8,118 | $228,100 | $40,700 | $187,400 |
| 2016 | $8,070 | $228,100 | $40,700 | $187,400 |
| 2015 | $7,956 | $228,100 | $40,700 | $187,400 |
| 2014 | $7,705 | $228,100 | $40,700 | $187,400 |
Agents Affiliated with this Home
-
Jack Yerkes

Seller's Agent in 2018
Jack Yerkes
Century 21 - Rauh & Johns
(856) 371-2225
63 in this area
162 Total Sales
-
Shari Testa

Buyer's Agent in 2018
Shari Testa
BHHS Fox & Roach
(609) 364-1009
14 Total Sales
Map
Source: Bright MLS
MLS Number: 1001746208
APN: 18-00195-09-00031
- 18 Forrest Dr
- 102 Forrest Dr
- 35 Forrest Dr
- 6 Angel Hill Ct
- 4 Angel Hill Ct
- 114 Hurffville Rd
- 94 Bryant Rd
- 261 Wilson Rd
- 44 Goodwin Pkwy
- 17 Barclay Dr
- 22 Lombardy Rd
- 101 Wilson Rd
- 7 Knoll Ct
- 388 Wedgewood Dr
- 208 Dorado Ave
- 314 Michael Terrace
- 30 Greenbriar Rd
- 803 Tanglewood Dr
- 15 Joann Ct
- 41 Hickstown Rd
- 510 Cambridge Rd
- 512 Cambridge Rd
- 508 Cambridge Rd
- 6 Ramble Place
- 506 Cambridge Rd
- 514 Cambridge Rd
- 8 Ramble Place
- 507 Cambridge Rd
- 509 Cambridge Rd
- 516 Cambridge Rd
- 504 Cambridge Rd
- 511 Cambridge Rd
- 4 Ramble Place
- 513 Cambridge Rd
- 10 Bancroft Ct
- 1 Forrest Dr
- 4 Forrest Dr
- 8 Bancroft Ct
- 502 Cambridge Rd
- 518 Cambridge Rd
