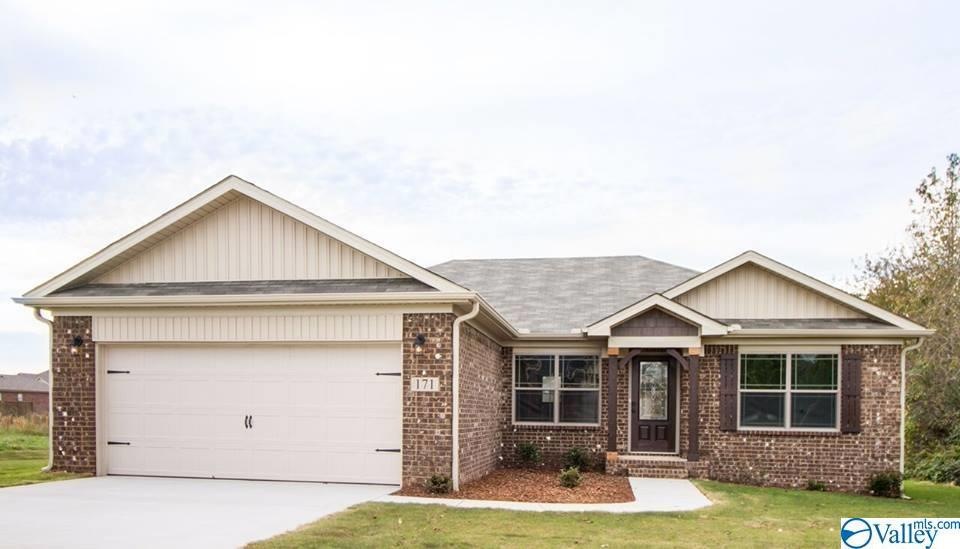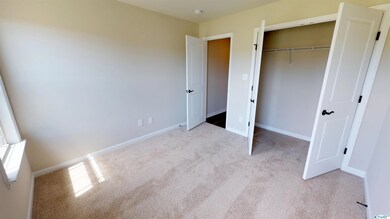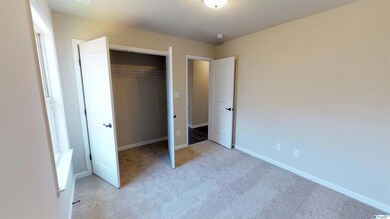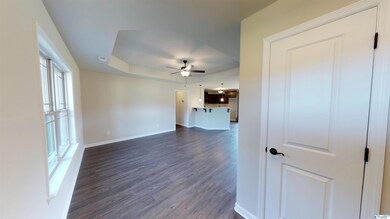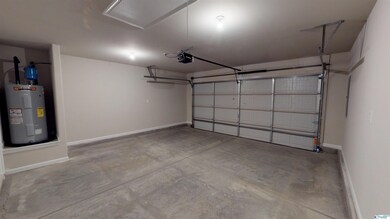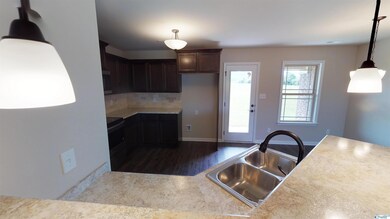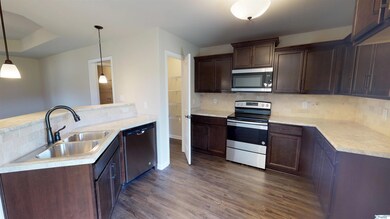
Estimated Value: $274,276 - $305,000
Highlights
- New Construction
- Central Heating and Cooling System
- 2 Car Garage
About This Home
As of September 2022This home is "Move In Ready". This is a great open floor plan offering 1551 of living space! Featuring 3 bedrooms, 2 full baths,2 car garage, trey ceilings in the family room. Master is separate from all other rooms for added privacy. Trey ceilings in Master bedroom, high countertops, and a spacious walk-in closet! The pictures and virtual tour are of a similar home.
Home Details
Home Type
- Single Family
Est. Annual Taxes
- $912
Year Built
- 2022
Lot Details
- 0.28 Acre Lot
Parking
- 2 Car Garage
Home Design
- Slab Foundation
Interior Spaces
- 1,551 Sq Ft Home
- Property has 1 Level
Kitchen
- Microwave
- Dishwasher
Bedrooms and Bathrooms
- 3 Bedrooms
- 2 Full Bathrooms
Schools
- Sparkman Elementary School
- Sparkman High School
Utilities
- Central Heating and Cooling System
- Private Sewer
Community Details
- Property has a Home Owners Association
- Hyde Homes Association, Phone Number (256) 489-2771
- Built by HYDE HOMES LLC
- Kendall Trails Subdivision
Listing and Financial Details
- Tax Lot 12
- Assessor Parcel Number 0507350000001012
Ownership History
Purchase Details
Home Financials for this Owner
Home Financials are based on the most recent Mortgage that was taken out on this home.Similar Homes in Toney, AL
Home Values in the Area
Average Home Value in this Area
Purchase History
| Date | Buyer | Sale Price | Title Company |
|---|---|---|---|
| Tate-Brown Shikea | $273,051 | -- |
Mortgage History
| Date | Status | Borrower | Loan Amount |
|---|---|---|---|
| Open | Brown Shikea Tate | $8,390 | |
| Closed | Tate-Brown Shikea | $5,920 | |
| Open | Tate-Brown Shikea | $268,105 | |
| Previous Owner | Successus Llc | $162,650 |
Property History
| Date | Event | Price | Change | Sq Ft Price |
|---|---|---|---|---|
| 09/08/2022 09/08/22 | Sold | $273,051 | 0.0% | $176 / Sq Ft |
| 02/10/2022 02/10/22 | Pending | -- | -- | -- |
| 02/10/2022 02/10/22 | For Sale | $273,051 | -- | $176 / Sq Ft |
Tax History Compared to Growth
Tax History
| Year | Tax Paid | Tax Assessment Tax Assessment Total Assessment is a certain percentage of the fair market value that is determined by local assessors to be the total taxable value of land and additions on the property. | Land | Improvement |
|---|---|---|---|---|
| 2024 | $912 | $26,740 | $5,500 | $21,240 |
| 2023 | $912 | $25,360 | $2,000 | $23,360 |
| 2022 | $101 | $3,000 | $3,000 | $0 |
| 2021 | $101 | $3,000 | $3,000 | $0 |
| 2020 | $101 | $4,000 | $4,000 | $0 |
Agents Affiliated with this Home
-
Gary Potter

Seller's Agent in 2022
Gary Potter
Ace Realty
(256) 797-8078
101 Total Sales
-
Vanessa Blackwell

Buyer's Agent in 2022
Vanessa Blackwell
One Key Realty
(256) 797-2376
114 Total Sales
Map
Source: ValleyMLS.com
MLS Number: 1800643
APN: 05-07-35-0-000-001.012
- 522 Carter Grove Rd
- 1632 Opp Reynolds Rd
- Ross Joya Brook Way SW
- Raleigh Joya Brook Way
- Ashton Joya Brook Way
- Foster II Joya Brook Way
- Bridgeport Joya Brook Way
- Fenway Joya Brook Way
- Carson Joya Brook Way
- Magnolia Joya Brook Way
- Walsh Joya Brook Way
- Baltimore Joya Brook Way
- 135 Point Cadet Ave
- 233 Delta Dawn Ave
- 249 Faded Rose Ln
- 217 Faded Rose Ln
- 254 Faded Rose Ln
- 235 Faded Rose Ln
- 171 Point Cadet Ave
- 173 Point Cadet Ave
- 510 Carter Grove Rd
- 506 Carter Grove Rd
- 514 Carter Grove Rd
- 518 Carter Grove Rd
- 522 Opp Reynolds Rd Unit 2346150-70481
- 522 Opp Reynolds Rd
- 502 Carter Grove Rd
- 498 Carter Grove Rd
- 528 Carter Grove Rd
- 494 Carter Grove Rd
- 1640 Opp Reynolds Rd
- 2 Opp Reynolds Rd
- 486 Carter Grove Rd
- 1646 Opp Reynolds Rd
- 542 Carter Grove Rd
- 0 Opp Reynolds Rd Unit 1101957
- 0 Opp Reynolds Rd Unit 1023631
- 0 Opp Reynolds Rd Unit 1846691
- 0 Opp Reynolds Rd Unit 1050488
- 0 Opp Reynolds Rd Unit 1648542
