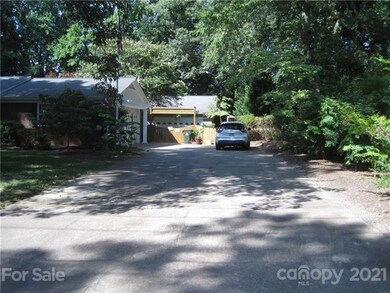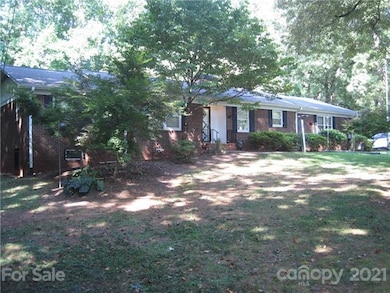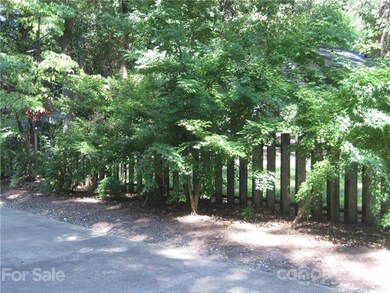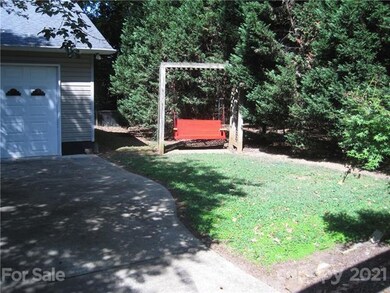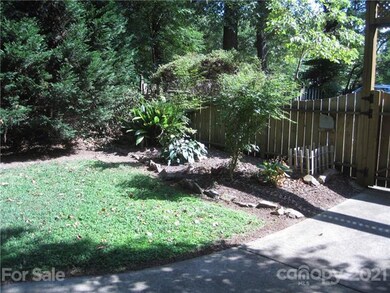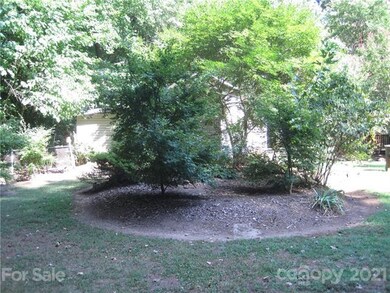
$349,900
- 3 Beds
- 3 Baths
- 2,215 Sq Ft
- 201 Pinecroft Ln
- Spencer, NC
This beautiful brick ranch home has much to offer with 3 bedrooms and 3 full bathrooms. The basement is partially finished with a home theater, bar area, and full bathroom. There are two fireplaces, one wood-burning and one with gas logs. The kitchen includes all stainless steel appliances. The outdoor area features a paved circle drive, two-car garage, fenced-in backyard space, and a large deck
Tiffany McDonald Home Sweet Home Real Estate, LLC

