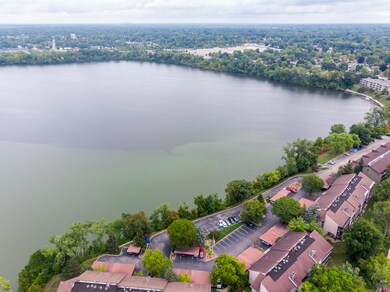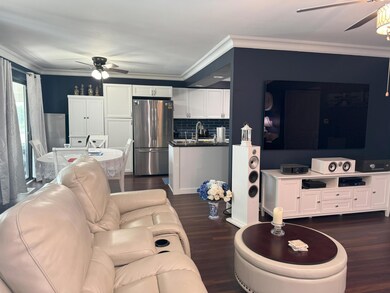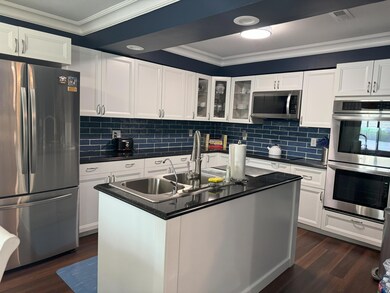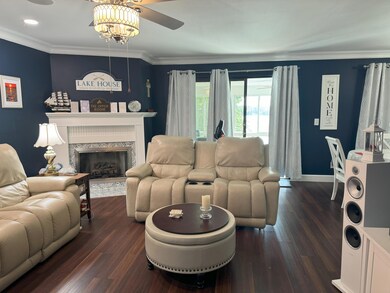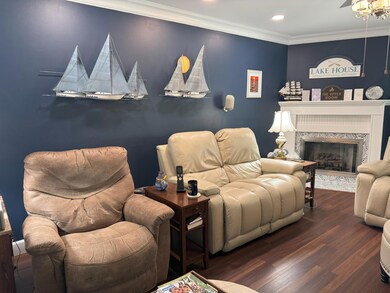
510 Cliffs Dr Unit 306-C Ypsilanti, MI 48198
Gault Village NeighborhoodHighlights
- 100 Feet of Waterfront
- Above Ground Pool
- Wooded Lot
- Boat Ramp
- Fireplace in Primary Bedroom
- Sun or Florida Room
About This Home
As of September 2024Imagine being perched high above the hustle and bustle of everyday life. Welcome to your new lakefront home that lends AMAZING 360 degree views of Ford Lake. With a birds eye view you will enjoy coffee on your screened-in porch. Break bread with friends in your fully updated chef's kitchen with double ovens. Cozy by the fire while watching entertainment on your state of the art home entertainment system. You will enjoy all around updates such as luxury vinyl tile, carpeting, and custom crown molding. Rest easy knowing no expense has been spared in updating this very special home. Don't miss another sunset. Call your private showing today!
Last Agent to Sell the Property
Key Realty One License #6501311218 Listed on: 09/11/2024

Property Details
Home Type
- Condominium
Est. Annual Taxes
- $4,745
Year Built
- Built in 1982
Lot Details
- 100 Feet of Waterfront
- Property fronts a private road
- End Unit
- Shrub
- Wooded Lot
HOA Fees
- $647 Monthly HOA Fees
Home Design
- Aluminum Roof
- Aluminum Siding
- Vinyl Siding
Interior Spaces
- 1,614 Sq Ft Home
- 1-Story Property
- Ceiling Fan
- Gas Log Fireplace
- Insulated Windows
- Window Treatments
- Window Screens
- Family Room with Fireplace
- Living Room with Fireplace
- Dining Room with Fireplace
- Den with Fireplace
- Sun or Florida Room
- Water Views
Kitchen
- Eat-In Kitchen
- <<doubleOvenToken>>
- Cooktop<<rangeHoodToken>>
- <<microwave>>
- Dishwasher
- Kitchen Island
- Disposal
- Fireplace in Kitchen
Flooring
- Carpet
- Laminate
- Tile
Bedrooms and Bathrooms
- 3 Main Level Bedrooms
- Fireplace in Primary Bedroom
- 2 Full Bathrooms
- Fireplace in Bathroom
Laundry
- Laundry Room
- Laundry on main level
- Dryer
- Washer
Home Security
Parking
- Detached Garage
- Carport
Outdoor Features
- Above Ground Pool
- Water Access
- Shared Waterfront
- Balcony
- Porch
Schools
- Lincoln Consolidated School District Elementary And Middle School
- Lincoln Consolidated School District High School
Utilities
- Humidifier
- Forced Air Heating and Cooling System
- Heating System Uses Natural Gas
- Natural Gas Water Heater
- High Speed Internet
- Phone Available
- Cable TV Available
Community Details
Overview
- Association fees include water, trash, snow removal, sewer, lawn/yard care, cable/satellite
- Association Phone (248) 888-4700
- North Point By The Cliffs Subdivision
Recreation
- Boat Ramp
- Community Boat Launch
- Community Pool
Pet Policy
- Pets Allowed
Building Details
- Security
Security
- Security Service
- Storm Windows
Similar Homes in Ypsilanti, MI
Home Values in the Area
Average Home Value in this Area
Property History
| Date | Event | Price | Change | Sq Ft Price |
|---|---|---|---|---|
| 09/22/2024 09/22/24 | Sold | $305,000 | +1.7% | $189 / Sq Ft |
| 09/12/2024 09/12/24 | Pending | -- | -- | -- |
| 09/11/2024 09/11/24 | For Sale | $299,999 | +34.5% | $186 / Sq Ft |
| 08/27/2021 08/27/21 | Sold | $223,000 | +11.5% | $138 / Sq Ft |
| 08/09/2021 08/09/21 | Pending | -- | -- | -- |
| 08/03/2021 08/03/21 | For Sale | $200,000 | -- | $124 / Sq Ft |
Tax History Compared to Growth
Agents Affiliated with this Home
-
Jannetta Logan

Seller's Agent in 2024
Jannetta Logan
Key Realty One
(734) 395-2948
3 in this area
34 Total Sales
-
Caitlin Phillips
C
Buyer Co-Listing Agent in 2024
Caitlin Phillips
Key Realty One
(734) 796-7000
1 in this area
22 Total Sales
-
C
Buyer Co-Listing Agent in 2024
Caitlin Olmsted-Phillips
Howard Hanna Real Estate
-
L
Seller's Agent in 2021
Lucy Andersen
KW Showcase Realty
-
E
Seller Co-Listing Agent in 2021
Elaina Sims
KW Showcase Realty
Map
Source: Southwestern Michigan Association of REALTORS®
MLS Number: 24048019
- 510 Cliffs Dr Unit 305
- 730 Cliffs Dr Unit 304 A
- 844 Cliffs Dr Unit 301D
- 1680 Cliff's Landing Unit 101E
- 855 Juneau Rd
- 7971 Briarbrook Dr
- 7981 Faircrest Dr
- 1091 Ruth Ave
- 7687 S Huron River Dr
- 950 Auburndale Ave
- 566 Davis St
- 1510 S Harris Rd
- 1555 S Harris Rd
- 1415 Wingate Blvd Unit 4
- 448 S Huron St
- 909 Maplewood Ave
- 418 S Washington St
- 310 South St
- 5778 New Meadow Dr
- 893 Madison St

