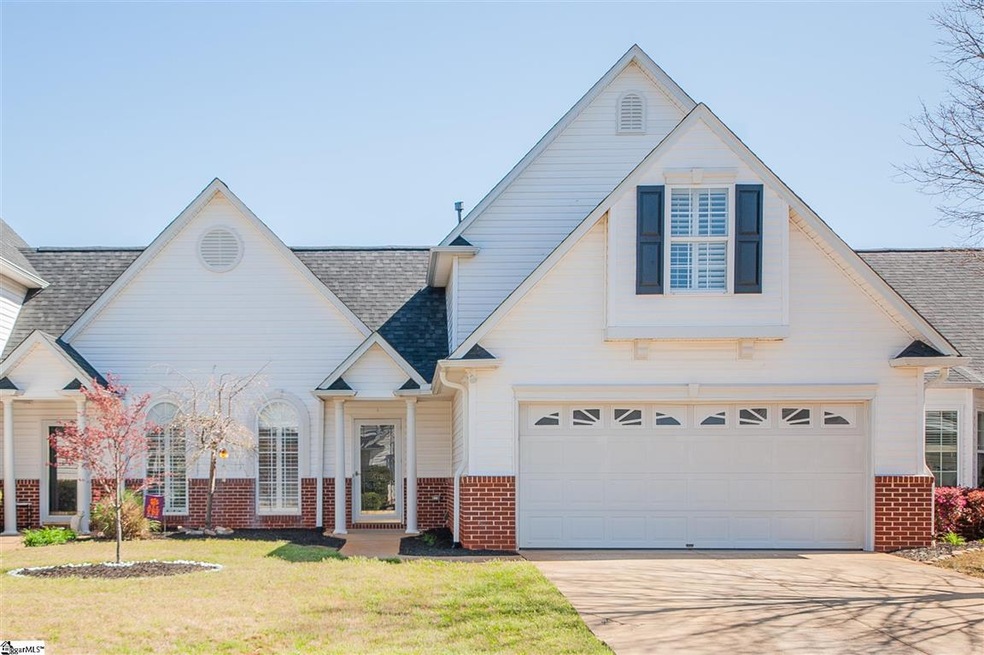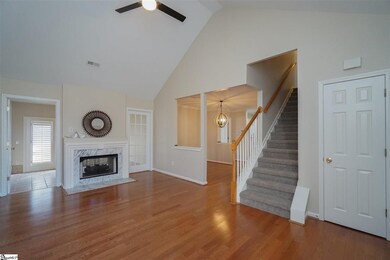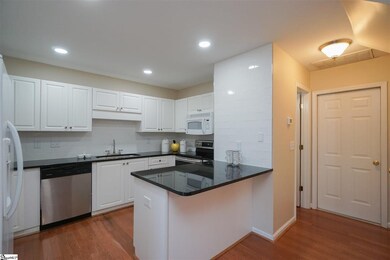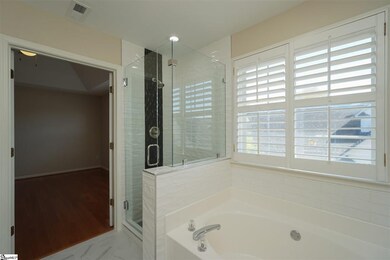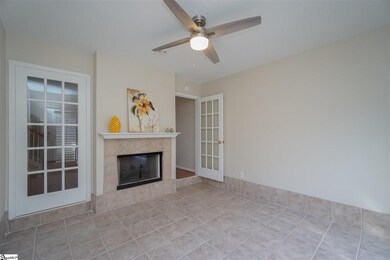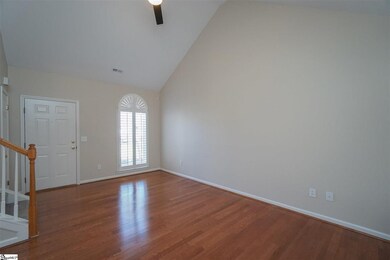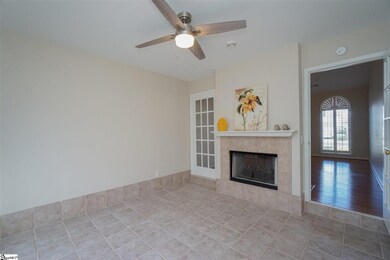
Highlights
- Open Floorplan
- Traditional Architecture
- Wood Flooring
- Buena Vista Elementary School Rated A
- Cathedral Ceiling
- Main Floor Primary Bedroom
About This Home
As of September 2023Agent owned. Seller is a licensed real estate agent. Townhome located in a great location in gated community near Pelham Road and I-85 with nearby shopping and convenient to everything. Low maintenance living on the Eastside. Updated and meticulously maintained townhome with open floor plan. As you enter, you are greeted with delightful hardwood floors, and a vaulted Great Room with a double sided fireplace shared with the home's sunroom. There is a cozy fenced in patio off the sunroom. The kitchen is updated and features a serving bar for two and is and open to the dining area. The Master on main level offers a large walk-in closet with recently updated, tiled shower with glass doors, separate tub along with new countertops, sinks, fixtures, mirror, hardware and a new toilet. Upstairs are two spacious bedrooms one with a deep, walk in closet. Plantation shutters are throughout the down stairs. Updates to this home include New HVAC and thermostat; freshly painted throughout including the garage; epoxy flooring in garage, new sink and fixtures in the powder room; new light fixtures; new ceiling fans; new kitchen countertops and backsplash, sink, fixtures, and new oven. All carpeting has been replaced. This home is updated, newly renovated and totally move in ready. Make this home your today!
Last Agent to Sell the Property
Blackstream International RE License #90414 Listed on: 04/02/2021
Property Details
Home Type
- Condominium
Est. Annual Taxes
- $2,740
Year Built
- Built in 1999
Lot Details
- Cul-De-Sac
- Few Trees
HOA Fees
- $160 Monthly HOA Fees
Home Design
- Traditional Architecture
- Brick Exterior Construction
- Slab Foundation
- Architectural Shingle Roof
- Vinyl Siding
Interior Spaces
- 1,700 Sq Ft Home
- 1,600-1,799 Sq Ft Home
- 1.5-Story Property
- Open Floorplan
- Smooth Ceilings
- Cathedral Ceiling
- Ceiling Fan
- Gas Log Fireplace
- Great Room
- Dining Room
- Sun or Florida Room
- Basement
Kitchen
- Walk-In Pantry
- Self-Cleaning Oven
- Free-Standing Electric Range
- Dishwasher
- Granite Countertops
- Disposal
Flooring
- Wood
- Carpet
- Ceramic Tile
Bedrooms and Bathrooms
- 3 Bedrooms | 1 Primary Bedroom on Main
- Walk-In Closet
- Primary Bathroom is a Full Bathroom
- 2.5 Bathrooms
- Garden Bath
- Separate Shower
Laundry
- Laundry Room
- Laundry on main level
- Electric Dryer Hookup
Home Security
Parking
- 2 Car Attached Garage
- Garage Door Opener
Outdoor Features
- Patio
Schools
- Buena Vista Elementary School
- Riverside Middle School
- Riverside High School
Utilities
- Forced Air Heating and Cooling System
- Heating System Uses Natural Gas
- Electric Water Heater
- Cable TV Available
Listing and Financial Details
- Tax Lot 1803
- Assessor Parcel Number 0534.32-01-055.00
Community Details
Overview
- Association fees include exterior maintenance, lawn maintenance, pest control, pool, street lights
- Cara Lance, Nhe, 864 467 1600 X. 132 HOA
- Thornblade Crossing Subdivision
- Mandatory home owners association
- Maintained Community
Recreation
- Community Pool
Additional Features
- Common Area
- Storm Doors
Ownership History
Purchase Details
Home Financials for this Owner
Home Financials are based on the most recent Mortgage that was taken out on this home.Purchase Details
Home Financials for this Owner
Home Financials are based on the most recent Mortgage that was taken out on this home.Purchase Details
Home Financials for this Owner
Home Financials are based on the most recent Mortgage that was taken out on this home.Purchase Details
Similar Homes in Greer, SC
Home Values in the Area
Average Home Value in this Area
Purchase History
| Date | Type | Sale Price | Title Company |
|---|---|---|---|
| Deed | $285,000 | South Carolina Title | |
| Deed | $229,500 | None Available | |
| Deed | $160,900 | Attorney | |
| Deed | $155,353 | -- |
Mortgage History
| Date | Status | Loan Amount | Loan Type |
|---|---|---|---|
| Open | $110,000 | New Conventional | |
| Previous Owner | $144,810 | Purchase Money Mortgage |
Property History
| Date | Event | Price | Change | Sq Ft Price |
|---|---|---|---|---|
| 09/20/2023 09/20/23 | Sold | $285,000 | 0.0% | $161 / Sq Ft |
| 08/19/2023 08/19/23 | Pending | -- | -- | -- |
| 08/18/2023 08/18/23 | For Sale | $285,000 | +24.2% | $161 / Sq Ft |
| 04/26/2021 04/26/21 | Sold | $229,500 | 0.0% | $143 / Sq Ft |
| 04/02/2021 04/02/21 | For Sale | $229,500 | 0.0% | $143 / Sq Ft |
| 04/15/2014 04/15/14 | Rented | $1,275 | -1.5% | -- |
| 04/05/2014 04/05/14 | Under Contract | -- | -- | -- |
| 03/12/2014 03/12/14 | For Rent | $1,295 | -- | -- |
Tax History Compared to Growth
Tax History
| Year | Tax Paid | Tax Assessment Tax Assessment Total Assessment is a certain percentage of the fair market value that is determined by local assessors to be the total taxable value of land and additions on the property. | Land | Improvement |
|---|---|---|---|---|
| 2024 | $1,733 | $10,890 | $1,710 | $9,180 |
| 2023 | $1,733 | $8,460 | $1,040 | $7,420 |
| 2022 | $1,249 | $8,460 | $1,040 | $7,420 |
| 2021 | $1,014 | $6,830 | $1,010 | $5,820 |
| 2020 | $2,740 | $8,910 | $1,320 | $7,590 |
| 2019 | $2,713 | $8,910 | $1,320 | $7,590 |
| 2018 | $2,753 | $8,910 | $1,320 | $7,590 |
| 2017 | $2,694 | $8,910 | $1,320 | $7,590 |
| 2016 | $2,604 | $148,520 | $22,000 | $126,520 |
| 2015 | $2,587 | $148,520 | $22,000 | $126,520 |
| 2014 | $962 | $154,510 | $23,000 | $131,510 |
Agents Affiliated with this Home
-
Brian Hurry

Seller's Agent in 2023
Brian Hurry
Coldwell Banker Caine Real Est
(864) 285-6096
9 in this area
232 Total Sales
-
N
Buyer's Agent in 2023
Non-MLS Member
NON MEMBER
-
Kennie Norris

Seller's Agent in 2021
Kennie Norris
Blackstream International RE
(864) 608-0865
6 in this area
82 Total Sales
-
Janie VanLeeuwen

Buyer's Agent in 2021
Janie VanLeeuwen
North Group Real Estate
(864) 420-0679
13 in this area
73 Total Sales
-
Carmen DeLuca
C
Seller's Agent in 2014
Carmen DeLuca
Del-Co Realty Group, Inc.
(864) 380-2112
-
Tammy Crabtree

Buyer's Agent in 2014
Tammy Crabtree
Del-Co Realty Group, Inc.
(864) 414-7688
3 in this area
53 Total Sales
Map
Source: Greater Greenville Association of REALTORS®
MLS Number: 1441007
APN: 0534.32-01-055.00
- 604 Glassyrock Ct
- 35 Cedar Rock Dr
- 207 Bell Heather Ln
- 213 Bell Heather Ln
- 102 Pelham Square Way
- 1004 Pelham Square Way Unit 1004
- 805 Pelham Square Way Unit 805
- 203 Barrington Park Dr
- 20 Pristine Dr
- 1400 Thornblade Blvd Unit 14
- 105 Belfrey Dr
- 1 Rugosa Way
- 332 Ascot Ridge Ln
- 431 Clare Bank Dr
- 505 Sugar Mill Rd
- 3 Treyburn Ct
- 106 Plum Mill Ct
- 708 Sugar Mill Rd
- 108 Tarleton Way
- 111 Farm Valley Ct
