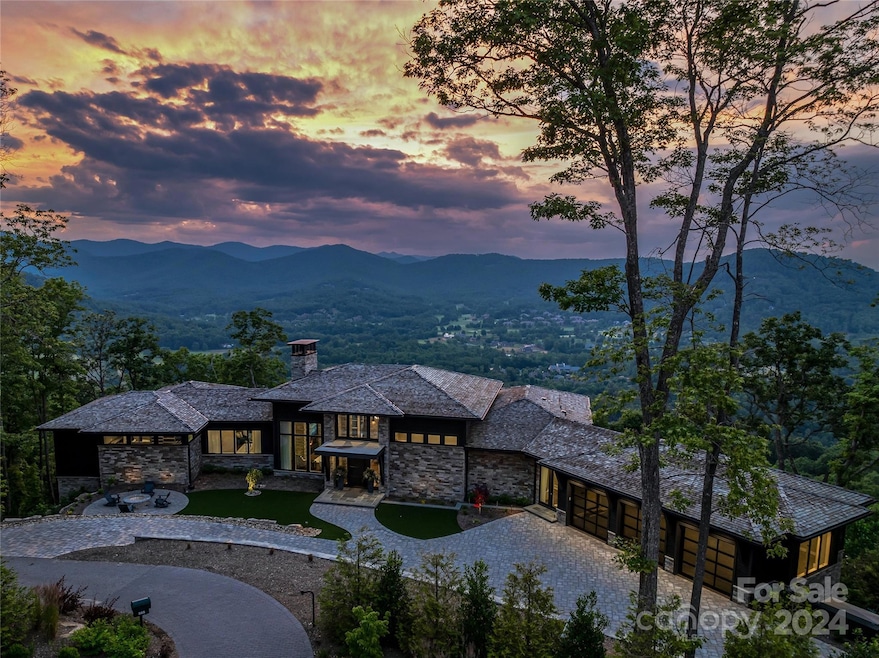
Highlights
- Golf Course Community
- Fitness Center
- Clubhouse
- T.C. Roberson High School Rated A
- Mountain View
- Pond
About This Home
As of August 2024This home is located at 510 Cloud Top Way, Arden, NC 28704 and is currently priced at $8,450,000, approximately $1,106 per square foot. This property was built in 2023. 510 Cloud Top Way is a home with nearby schools including Avery's Creek Elementary School, T.C. Roberson High School, and Koontz Intermediate School.
Last Agent to Sell the Property
Walnut Cove Realty/Allen Tate/Beverly-Hanks Brokerage Email: kyle@walnutcoverealty.com License #193234 Listed on: 07/13/2024
Home Details
Home Type
- Single Family
Est. Annual Taxes
- $4,586
Year Built
- Built in 2023
Lot Details
- Property is zoned R-2
HOA Fees
- $248 Monthly HOA Fees
Parking
- 3 Car Attached Garage
Home Design
- Transitional Architecture
- Wood Siding
- Stone Siding
Interior Spaces
- 1-Story Property
- Living Room with Fireplace
- Mountain Views
- Dishwasher
- Laundry Room
- Finished Basement
Flooring
- Wood
- Tile
Bedrooms and Bathrooms
Outdoor Features
- Pond
- Fire Pit
Schools
- Avery's Creek/Koontz Elementary School
- Valley Springs Middle School
- T.C. Roberson High School
Utilities
- Forced Air Heating and Cooling System
- Septic Tank
Listing and Financial Details
- Assessor Parcel Number 963326601200000
Community Details
Overview
- Carlton Property Services Association, Phone Number (864) 238-2557
- The Cliffs At Walnut Cove Subdivision
- Mandatory home owners association
Amenities
- Clubhouse
Recreation
- Golf Course Community
- Tennis Courts
- Fitness Center
- Community Indoor Pool
- Community Spa
- Putting Green
- Trails
Ownership History
Purchase Details
Home Financials for this Owner
Home Financials are based on the most recent Mortgage that was taken out on this home.Purchase Details
Home Financials for this Owner
Home Financials are based on the most recent Mortgage that was taken out on this home.Similar Homes in the area
Home Values in the Area
Average Home Value in this Area
Purchase History
| Date | Type | Sale Price | Title Company |
|---|---|---|---|
| Warranty Deed | $8,450,000 | None Listed On Document | |
| Warranty Deed | $895,000 | None Available |
Mortgage History
| Date | Status | Loan Amount | Loan Type |
|---|---|---|---|
| Open | $6,760,000 | Credit Line Revolving | |
| Previous Owner | $3,421,055 | Construction | |
| Previous Owner | $645,000 | New Conventional |
Property History
| Date | Event | Price | Change | Sq Ft Price |
|---|---|---|---|---|
| 07/16/2025 07/16/25 | For Sale | $9,465,000 | +12.0% | $1,270 / Sq Ft |
| 08/15/2024 08/15/24 | Sold | $8,450,000 | 0.0% | $1,106 / Sq Ft |
| 07/13/2024 07/13/24 | Pending | -- | -- | -- |
| 07/13/2024 07/13/24 | For Sale | $8,450,000 | -- | $1,106 / Sq Ft |
Tax History Compared to Growth
Tax History
| Year | Tax Paid | Tax Assessment Tax Assessment Total Assessment is a certain percentage of the fair market value that is determined by local assessors to be the total taxable value of land and additions on the property. | Land | Improvement |
|---|---|---|---|---|
| 2023 | $4,586 | $2,367,400 | $782,600 | $1,584,800 |
| 2022 | $4,586 | $782,600 | $0 | $0 |
| 2021 | $4,586 | $782,600 | $0 | $0 |
| 2020 | $3,573 | $567,100 | $0 | $0 |
| 2019 | $3,573 | $567,100 | $0 | $0 |
Agents Affiliated with this Home
-
Rebecca Dougherty

Seller's Agent in 2025
Rebecca Dougherty
Walnut Cove Realty/Allen Tate/Beverly-Hanks
(828) 747-7857
3 in this area
50 Total Sales
-
Kyle Olinger

Seller's Agent in 2024
Kyle Olinger
Walnut Cove Realty/Allen Tate/Beverly-Hanks
(828) 712-5953
9 in this area
74 Total Sales
Map
Source: Canopy MLS (Canopy Realtor® Association)
MLS Number: 4173114
APN: 9633-26-6012-00000
- 515 Cloud Top Way
- 96 Split Rock Trail Unit 5
- 120 Split Rock Trail
- 96 Split Rock Trail
- 54 Split Rock Trail
- 349 Stoneledge Trail
- 36 Dividing Ridge Tr Unit 5
- 9999 Laurel Dr Unit 12 & 13
- 37 Dividing Ridge Trail Unit 12
- 12 Dividing Ridge Trail
- 24 Deep Creek Trail
- 99999 High Vista Dr Unit Lot 69
- 24 Powder Creek Trail
- 1116 High Vista Dr
- 5 Chestnut Top Cir
- 16 Whispering Bells Ct
- 5 Whispering Bells Ct
- TBD Poplar Dr Unit 152
- 78 Running Creek Trail Unit 93
- 76 Running Creek Trail Unit 94
