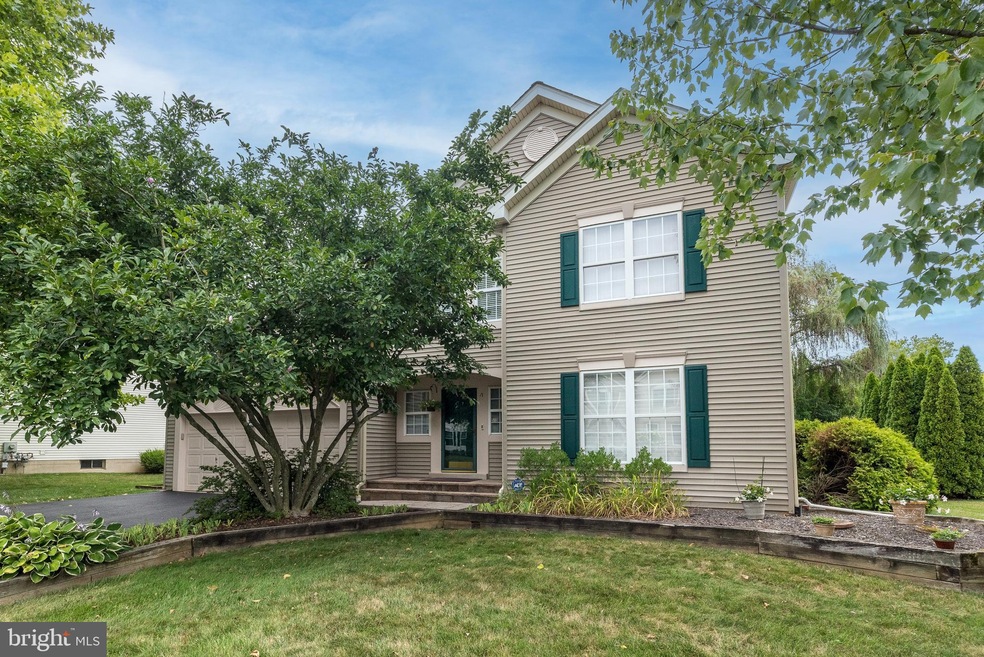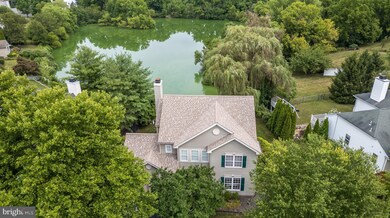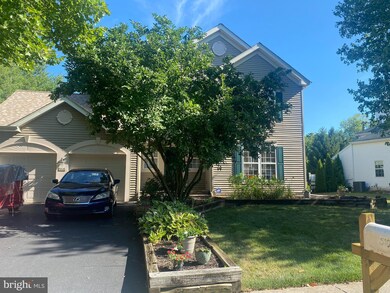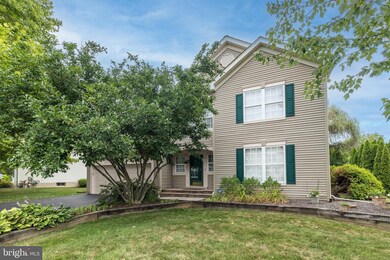
510 Clydesdale Dr New Hope, PA 18938
Highlights
- Water Views
- Colonial Architecture
- Pond
- New Hope-Solebury Upper Elementary School Rated A
- Deck
- 1 Fireplace
About This Home
As of November 2024Location, location, location, Welcoming is what you will find in this 4 bedroom, 2 full and 1 half bath home with unfinished basement and 2 car garage, located in the award -winning New Hope-Solebury school district.
Move-in ready with many new upgrades including fresh paint with new carpet. Upon entering, this center hall colonial, one will be greeted with high ceilings and wood floors. The living room and dining room with carpeting has many windows and neutral colors.
Enjoy the beautiful view and watch the wildlife on the water from your eat-in kitchen that opens to a great room with raised hearth wood burning fireplace. The large kitchen with a center peninsula has many cabinets. The newly painted deck, off the kitchen, is elevated to and enhances the breathtaking view of the water and well-manicured yard with fencing and additional space to play games or plant a garden.
A first- floor laundry room off the kitchen hallway is conveniently located. Accessed through the laundry room is the 2-car garage that provides space for additional storage.
The upstairs opens into a large master bedroom with substantial walk-in closet. The double-sinked bathroom has a tub and lots of cabinet space. A separate room accessed within the master bath has a private toilet and stall shower.
The 3 additional bedrooms are well sized with lots of light from the many windows. The large hall bath is also double-sinked and move-in ready with its neutral colors, light cabinets, and linen closet.
A large unfinished basement offers a lot of additional storage; or it can be finished for all your entertainment needs.
The home is surrounded by mature specimen trees. It is close to all New Hope and Lahaska have to offer, including a walking path into Peddler's Village. Close to all the major highways, shopping and cultural events, this home is just waiting for you!
Last Agent to Sell the Property
Coldwell Banker Hearthside-Lahaska License #2078581 Listed on: 07/24/2024

Home Details
Home Type
- Single Family
Est. Annual Taxes
- $6,499
Year Built
- Built in 1997
Lot Details
- 9,583 Sq Ft Lot
- Lot Dimensions are 106 x 110
- Irregular Lot
- Property is in excellent condition
- Property is zoned R1
HOA Fees
- $65 Monthly HOA Fees
Parking
- 2 Car Attached Garage
- Garage Door Opener
- Driveway
Home Design
- Colonial Architecture
- Frame Construction
- Pitched Roof
- Shingle Roof
- Concrete Perimeter Foundation
Interior Spaces
- Property has 3 Levels
- High Ceiling
- Ceiling Fan
- 1 Fireplace
- Family Room
- Living Room
- Dining Room
- Water Views
- Unfinished Basement
- Basement Fills Entire Space Under The House
- Home Security System
Kitchen
- Eat-In Kitchen
- Gas Oven or Range
- <<microwave>>
- Dishwasher
- Kitchen Island
- Disposal
Flooring
- Carpet
- Ceramic Tile
Bedrooms and Bathrooms
- 4 Bedrooms
- En-Suite Primary Bedroom
- <<tubWithShowerToken>>
- Walk-in Shower
Outdoor Features
- Pond
- Deck
Schools
- New Hope-Solebury Lower Elementary School
- New Hope-Solebury Middle School
- New Hope-Solebury High School
Utilities
- Forced Air Heating and Cooling System
- Natural Gas Water Heater
- Phone Available
- Cable TV Available
Community Details
- $750 Capital Contribution Fee
- Association fees include common area maintenance, snow removal, trash
- Access Property Management HOA
- Built by Deluca
- Peddlers View Subdivision, Deluca Floorplan
Listing and Financial Details
- Tax Lot 026
- Assessor Parcel Number 41-047-026
Ownership History
Purchase Details
Home Financials for this Owner
Home Financials are based on the most recent Mortgage that was taken out on this home.Purchase Details
Home Financials for this Owner
Home Financials are based on the most recent Mortgage that was taken out on this home.Purchase Details
Home Financials for this Owner
Home Financials are based on the most recent Mortgage that was taken out on this home.Similar Homes in New Hope, PA
Home Values in the Area
Average Home Value in this Area
Purchase History
| Date | Type | Sale Price | Title Company |
|---|---|---|---|
| Deed | $775,000 | Trident Land Transfer | |
| Deed | $302,000 | -- | |
| Deed | $220,395 | -- |
Mortgage History
| Date | Status | Loan Amount | Loan Type |
|---|---|---|---|
| Open | $581,250 | New Conventional | |
| Previous Owner | $50,000 | Credit Line Revolving | |
| Previous Owner | $240,000 | No Value Available | |
| Previous Owner | $176,300 | No Value Available |
Property History
| Date | Event | Price | Change | Sq Ft Price |
|---|---|---|---|---|
| 11/15/2024 11/15/24 | Sold | $775,000 | -6.3% | $298 / Sq Ft |
| 10/01/2024 10/01/24 | Pending | -- | -- | -- |
| 09/20/2024 09/20/24 | For Sale | $826,900 | 0.0% | $318 / Sq Ft |
| 08/14/2024 08/14/24 | Off Market | $826,900 | -- | -- |
| 07/24/2024 07/24/24 | For Sale | $826,900 | -- | $318 / Sq Ft |
Tax History Compared to Growth
Tax History
| Year | Tax Paid | Tax Assessment Tax Assessment Total Assessment is a certain percentage of the fair market value that is determined by local assessors to be the total taxable value of land and additions on the property. | Land | Improvement |
|---|---|---|---|---|
| 2024 | $6,403 | $39,120 | $8,080 | $31,040 |
| 2023 | $6,239 | $39,120 | $8,080 | $31,040 |
| 2022 | $6,197 | $39,120 | $8,080 | $31,040 |
| 2021 | $6,074 | $39,120 | $8,080 | $31,040 |
| 2020 | $5,931 | $39,120 | $8,080 | $31,040 |
| 2019 | $5,802 | $39,120 | $8,080 | $31,040 |
| 2018 | $5,673 | $39,120 | $8,080 | $31,040 |
| 2017 | $5,455 | $39,120 | $8,080 | $31,040 |
| 2016 | $5,455 | $39,120 | $8,080 | $31,040 |
| 2015 | -- | $39,120 | $8,080 | $31,040 |
| 2014 | -- | $39,120 | $8,080 | $31,040 |
Agents Affiliated with this Home
-
Laura Miller
L
Seller's Agent in 2024
Laura Miller
Coldwell Banker Hearthside-Lahaska
(410) 299-8052
12 in this area
30 Total Sales
-
Britny Keyes

Buyer's Agent in 2024
Britny Keyes
BHHS Fox & Roach
(215) 501-4932
1 in this area
43 Total Sales
Map
Source: Bright MLS
MLS Number: PABU2074654
APN: 41-047-026
- 803 Yearling Dr
- 1004 Canter Cir
- 2103 Street Rd
- 2101 Street Rd
- 107 Arboresque Dr
- 131 Equestrian Dr
- 6085 Upper Mountain Rd
- 1936 Street Rd
- 2727 Aquetong Rd
- 1786 Brooke Dr
- 1684 Street Rd
- 6030 Lower Mountain Rd
- 10 Paddock Dr
- 3048 Aquetong Rd
- 5960 Honey Hollow Rd
- 6189 Greenhill Rd
- 2539 Aquetong Rd
- 5653 Private Rd
- 2855 Ash Mill Rd
- 6287 Lower Mountain Rd






