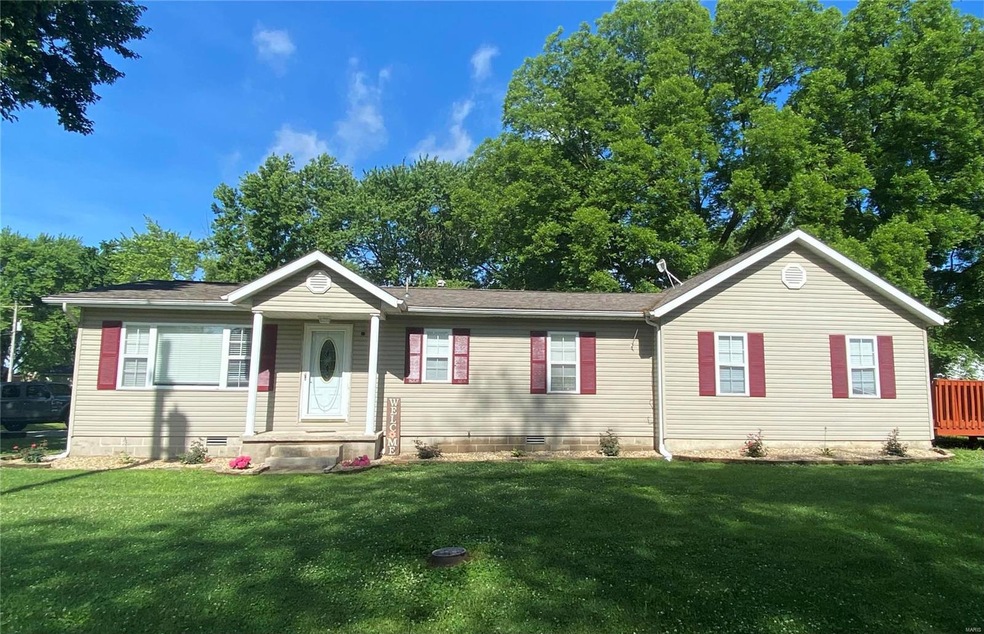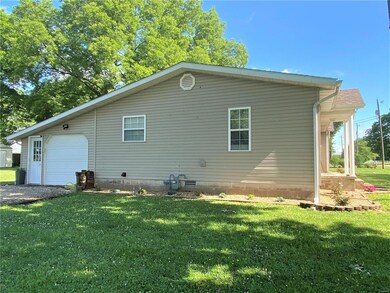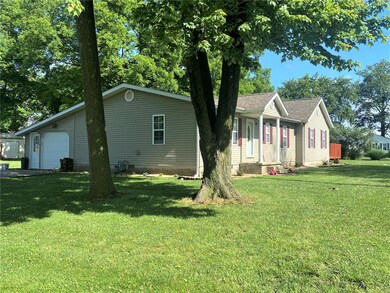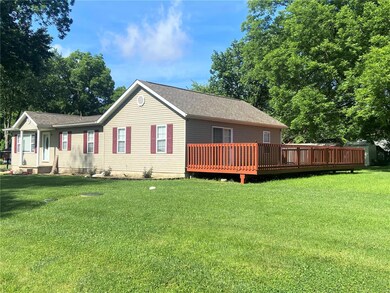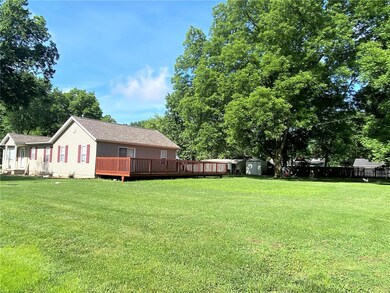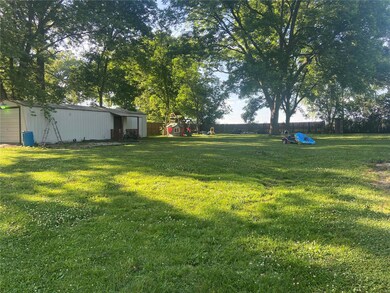
510 Collins St Carlyle, IL 62231
Highlights
- Primary Bedroom Suite
- Deck
- Covered patio or porch
- Carlyle Elementary School Rated 9+
- Ranch Style House
- 1 Car Attached Garage
About This Home
As of August 2022Don't miss out on this cute renovated 3-bedroom, 2-bath ranch on a large, shaded lot in Huey! The kitchen was recently updated with new flooring, slate GE appliances, new countertops, and a custom-built corner table that stays with the home. The master suite features a large walk-in closet and a master bath w/dual sink, jetted tub, separate shower, and a door leading to the large wrap around deck. The home was recently updated with Luxury Vinyl Plank Flooring in the living room, kitchen, master bedroom, laundry, and hall. In addition, new Carpet & Hardwood was put in the spare bedrooms. Other recent updates include New Roof-2021, Kitchen Appliances and Washer & Dryer-2017, Large Wrap Around Deck-2017, and Water Heater-2015. One-car attached garage is currently being used as a playroom w/heating and a window AC. There is also a large outbuilding for storage. With so many updates, this would make the perfect worry-free home!
Last Agent to Sell the Property
Trico Development & Realty License #471001940 Listed on: 06/10/2022
Home Details
Home Type
- Single Family
Est. Annual Taxes
- $232
Year Built
- Built in 1978
Lot Details
- 0.63 Acre Lot
- Lot Dimensions are 165' x 165'
Parking
- 1 Car Attached Garage
Home Design
- Ranch Style House
- Traditional Architecture
- Vinyl Siding
Interior Spaces
- 1,640 Sq Ft Home
- Electric Fireplace
- Living Room with Fireplace
- Combination Kitchen and Dining Room
- Crawl Space
Kitchen
- Eat-In Kitchen
- Gas Oven or Range
- Microwave
- Dishwasher
Bedrooms and Bathrooms
- 3 Main Level Bedrooms
- Primary Bedroom Suite
- 2 Full Bathrooms
- Dual Vanity Sinks in Primary Bathroom
- Whirlpool Tub and Separate Shower in Primary Bathroom
Laundry
- Dryer
- Washer
Outdoor Features
- Deck
- Covered patio or porch
- Outbuilding
Schools
- Carlyle Dist 1 Elementary And Middle School
- Carlyle High School
Utilities
- Forced Air Heating and Cooling System
- Heating System Uses Gas
- Gas Water Heater
Listing and Financial Details
- Assessor Parcel Number 09-08-22-254-012
Ownership History
Purchase Details
Home Financials for this Owner
Home Financials are based on the most recent Mortgage that was taken out on this home.Purchase Details
Home Financials for this Owner
Home Financials are based on the most recent Mortgage that was taken out on this home.Similar Homes in Carlyle, IL
Home Values in the Area
Average Home Value in this Area
Purchase History
| Date | Type | Sale Price | Title Company |
|---|---|---|---|
| Warranty Deed | $92,500 | None Available | |
| Warranty Deed | $92,500 | None Available |
Mortgage History
| Date | Status | Loan Amount | Loan Type |
|---|---|---|---|
| Open | $73,500 | New Conventional | |
| Previous Owner | $92,500 | New Conventional |
Property History
| Date | Event | Price | Change | Sq Ft Price |
|---|---|---|---|---|
| 08/26/2022 08/26/22 | Sold | $183,855 | +2.2% | $112 / Sq Ft |
| 08/26/2022 08/26/22 | Pending | -- | -- | -- |
| 07/13/2022 07/13/22 | Price Changed | $179,900 | -2.8% | $110 / Sq Ft |
| 06/10/2022 06/10/22 | For Sale | $185,000 | +100.0% | $113 / Sq Ft |
| 01/06/2015 01/06/15 | Sold | $92,500 | -11.8% | $56 / Sq Ft |
| 12/20/2014 12/20/14 | Pending | -- | -- | -- |
| 08/29/2014 08/29/14 | For Sale | $104,900 | -- | $64 / Sq Ft |
Tax History Compared to Growth
Tax History
| Year | Tax Paid | Tax Assessment Tax Assessment Total Assessment is a certain percentage of the fair market value that is determined by local assessors to be the total taxable value of land and additions on the property. | Land | Improvement |
|---|---|---|---|---|
| 2020 | $232 | $3,240 | $1,130 | $2,110 |
| 2019 | $229 | $3,240 | $1,130 | $2,110 |
| 2018 | $253 | $3,340 | $1,360 | $1,980 |
| 2017 | $257 | $3,340 | $1,360 | $1,980 |
| 2016 | $256 | $3,340 | $1,360 | $1,980 |
| 2015 | $255 | $3,340 | $1,360 | $1,980 |
| 2013 | $255 | $3,260 | $1,450 | $1,810 |
Agents Affiliated with this Home
-
Ann Schroeder

Seller's Agent in 2022
Ann Schroeder
Trico Development & Realty
(618) 407-3148
72 Total Sales
-
Michael Beal

Buyer's Agent in 2022
Michael Beal
360 Prime Realty Group, LLC
(618) 267-7304
19 Total Sales
-
Cynthia Johnson

Seller's Agent in 2015
Cynthia Johnson
Strano & Associates
(618) 444-9865
60 Total Sales
Map
Source: MARIS MLS
MLS Number: MIS22037456
APN: 09-08-22-254-005
- 22000 East Rd
- 20083 Southview Dr
- 19002 Us Highway 50
- 15401 Boulder Rd
- 900 Deer Circle Dr
- 3 Lakeview Dr
- 1051 Saint Clair St
- 15207 Business Highway 127
- 18835 Mary Jane Ln
- 1450 Mulliken St
- 15919 Candy Corner Ln
- 21065 Illinois 161
- 118 W 5th St
- 6908 Bassen Rd
- 16743 Ashland Ct
- 0 Harbor Dr Lake View
- 10 Mallard Dr
- 17 Wood Dr
- 25944 State Route 161
- 17440 State Route 127
