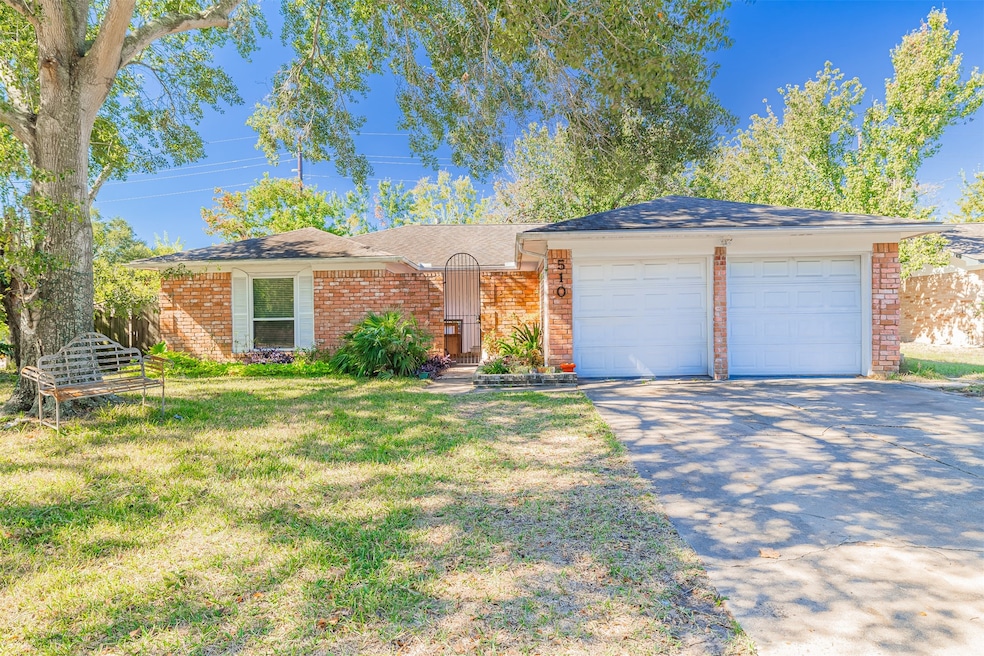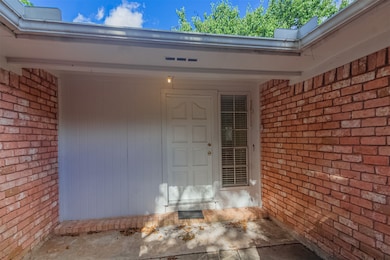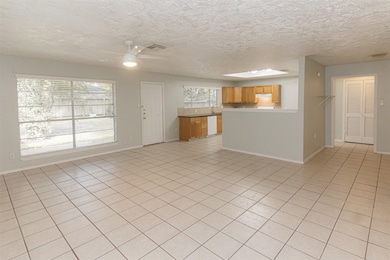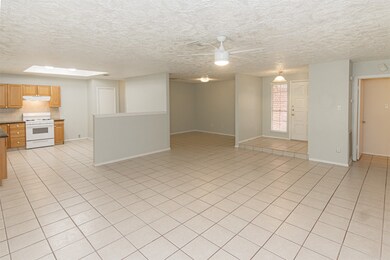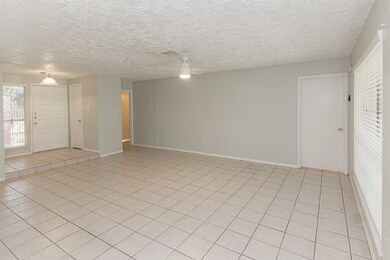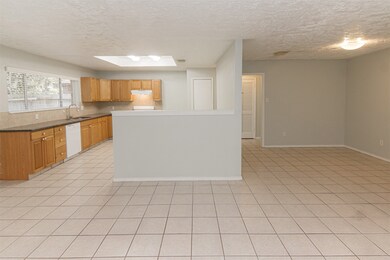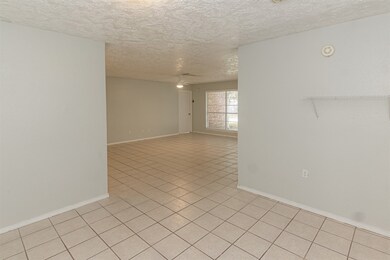Estimated payment $1,798/month
Highlights
- Traditional Architecture
- Corner Lot
- Community Pool
- West Memorial Junior High Rated A-
- Granite Countertops
- Family Room Off Kitchen
About This Home
Beautiful 3-bed, 3-bath home situated on a desirable corner lot in a wonderful neighborhood zoned to Katy ISD. The open kitchen offers oak cabinets, granite counters, and abundant storage, flowing seamlessly into the spacious family room—perfect for daily living and entertaining. Tile flooring extends throughout the entire home, complemented by large windows that fill the space with natural light. Lovely primary bedroom features an ensuite bath and a large closet. Step outside to a huge backyard ideal for gatherings or play, with mature trees in the front and back providing excellent shade. A fantastic opportunity for any family seeking comfort, space, and convenience.
Listing Agent
Keller Williams Signature Brokerage Phone: 281-599-6548 License #0615442 Listed on: 11/15/2025

Home Details
Home Type
- Single Family
Est. Annual Taxes
- $5,550
Year Built
- Built in 1976
Lot Details
- 10,625 Sq Ft Lot
- East Facing Home
- Corner Lot
HOA Fees
- $43 Monthly HOA Fees
Parking
- 2 Car Attached Garage
Home Design
- Traditional Architecture
- Brick Exterior Construction
- Slab Foundation
- Composition Roof
- Cement Siding
Interior Spaces
- 1,746 Sq Ft Home
- 1-Story Property
- Ceiling Fan
- Family Room Off Kitchen
- Utility Room
- Washer and Gas Dryer Hookup
- Tile Flooring
Kitchen
- Gas Oven
- Gas Range
- Free-Standing Range
- Dishwasher
- Granite Countertops
- Disposal
Bedrooms and Bathrooms
- 3 Bedrooms
- 2 Full Bathrooms
- Double Vanity
- Bathtub with Shower
Eco-Friendly Details
- Ventilation
Schools
- West Memorial Elementary School
- West Memorial Junior High School
- Taylor High School
Utilities
- Central Heating and Cooling System
- Heating System Uses Gas
Community Details
Overview
- West Memorial Civic Assoc Association, Phone Number (281) 706-8967
- West Memorial Subdivision
Recreation
- Community Pool
Map
Home Values in the Area
Average Home Value in this Area
Tax History
| Year | Tax Paid | Tax Assessment Tax Assessment Total Assessment is a certain percentage of the fair market value that is determined by local assessors to be the total taxable value of land and additions on the property. | Land | Improvement |
|---|---|---|---|---|
| 2025 | $5,376 | $258,709 | $81,005 | $177,704 |
| 2024 | $5,376 | $250,577 | $53,463 | $197,114 |
| 2023 | $5,376 | $266,705 | $53,463 | $213,242 |
| 2022 | $5,206 | $227,636 | $48,603 | $179,033 |
| 2021 | $4,260 | $175,796 | $40,503 | $135,293 |
| 2020 | $4,422 | $173,430 | $40,503 | $132,927 |
| 2019 | $4,643 | $175,762 | $40,503 | $135,259 |
| 2018 | $3,773 | $167,575 | $32,402 | $135,173 |
| 2017 | $4,211 | $159,388 | $25,922 | $133,466 |
| 2016 | $4,211 | $159,388 | $25,922 | $133,466 |
| 2015 | $3,466 | $147,797 | $25,922 | $121,875 |
| 2014 | $3,466 | $128,162 | $22,276 | $105,886 |
Property History
| Date | Event | Price | List to Sale | Price per Sq Ft |
|---|---|---|---|---|
| 11/15/2025 11/15/25 | For Sale | $245,000 | 0.0% | $140 / Sq Ft |
| 10/15/2025 10/15/25 | Off Market | $1,600 | -- | -- |
| 12/30/2021 12/30/21 | Off Market | $1,400 | -- | -- |
| 10/15/2020 10/15/20 | Rented | $1,600 | -3.0% | -- |
| 09/25/2020 09/25/20 | For Rent | $1,650 | +3.1% | -- |
| 09/25/2020 09/25/20 | Rented | $1,600 | +14.3% | -- |
| 11/30/2018 11/30/18 | Rented | $1,400 | -6.7% | -- |
| 10/31/2018 10/31/18 | Under Contract | -- | -- | -- |
| 10/02/2018 10/02/18 | For Rent | $1,500 | -- | -- |
Purchase History
| Date | Type | Sale Price | Title Company |
|---|---|---|---|
| Warranty Deed | -- | Fidelity National Title | |
| Warranty Deed | -- | -- |
Mortgage History
| Date | Status | Loan Amount | Loan Type |
|---|---|---|---|
| Previous Owner | $59,850 | No Value Available |
Source: Houston Association of REALTORS®
MLS Number: 89883586
APN: 1055080000001
- 506 Coppersmith Dr
- 519 Earls Court Dr
- 547 Everington Dr
- 22906 Red River Dr
- 815 Mountain Meadows Dr
- 23010 Lanham Dr
- 411 Pickford Dr
- 802 Sierra Lake Dr
- 923 Valley Ranch Dr
- 22810 Deville Dr
- 22711 Smokey Hill Dr
- 1018 Cascade Creek Dr
- 1010 Cheyenne Meadows Dr
- 814 Sundance Valley Dr
- 23018 Palm Trail Dr
- 23014 Walderford Dr
- 1034 Powder River Dr
- 22407 Goldstone Dr
- 22426 Fincastle Dr
- 22615 Poppyfield Dr
- 22815 Merrymount Dr
- 22826 Provincial Blvd
- 22947 Benbury Dr
- 410 Merrymount Ct
- 811 Sierra Lake Dr
- 802 Cascade Creek Dr
- 22814 Elsinore Dr
- 462 Everington Dr
- 22810 Deville Dr
- 1018 Valley Ranch Dr
- 1003 Valley Ranch Dr
- 1107 Valley Ranch Dr
- 906 Arrow Lake Dr
- 1123 Cascade Creek Dr
- 23106 Beech Canyon Dr
- 23122 Beech Canyon Dr
- 22422 Elsinore Dr
- 22419 Deville Dr
- 1006 White Sands Rd
- 22223 Hockaday Dr
