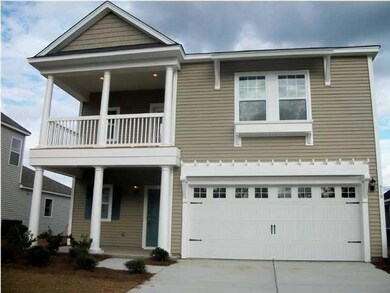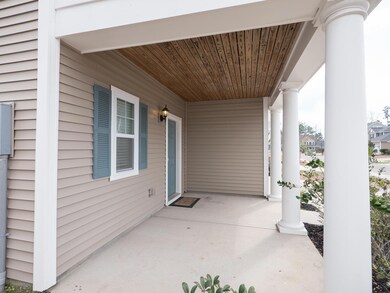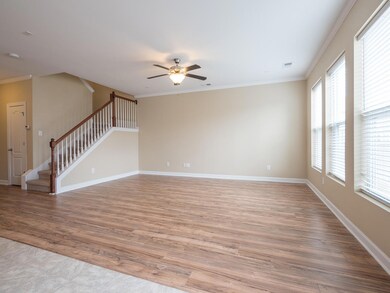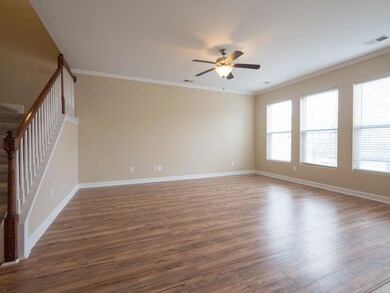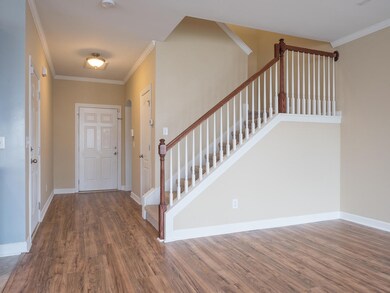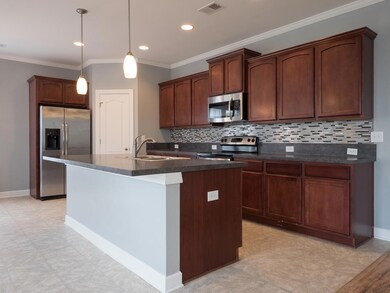
510 Crossland Dr Moncks Corner, SC 29461
Highlights
- Home Energy Rating Service (HERS) Rated Property
- Traditional Architecture
- High Ceiling
- Clubhouse
- Bonus Room
- Great Room
About This Home
As of February 2020Save hundreds of dollars a year on utilities with this David Weekley HERS rated energy efficient home with tankless hot water!! Great open floor plan up and down with brand new carpeting and fresh paint. Lots of beautiful crown mouldings and prewired surround sound in the great room which opens to the kitchen with its huge center island and eat-in area. Spacious upstairs retreat that is perfect for a man cave area or children's retreat. Nice upstairs porch with swing off that area to relax. Back yard is all fenced in for pets or little ones plus owner leaving the porch gazebo and play set. Seller also offering 1 year AHS Shield Essential home warranty. No need to wait to move in - can close QUICKLY!!!
Home Details
Home Type
- Single Family
Est. Annual Taxes
- $2,379
Year Built
- Built in 2012
Lot Details
- 6,534 Sq Ft Lot
- Wood Fence
- Interior Lot
HOA Fees
- $40 Monthly HOA Fees
Parking
- 2 Car Garage
- Garage Door Opener
Home Design
- Traditional Architecture
- Slab Foundation
- Architectural Shingle Roof
- Vinyl Siding
Interior Spaces
- 2,016 Sq Ft Home
- 2-Story Property
- High Ceiling
- Ceiling Fan
- Thermal Windows
- ENERGY STAR Qualified Windows
- Window Treatments
- Insulated Doors
- Entrance Foyer
- Great Room
- Bonus Room
- Laundry Room
Kitchen
- Eat-In Kitchen
- Electric Range
- Microwave
- Dishwasher
- ENERGY STAR Qualified Appliances
- Kitchen Island
- Disposal
Flooring
- Carpet
- Laminate
- Ceramic Tile
- Vinyl
Bedrooms and Bathrooms
- 3 Bedrooms
- Walk-In Closet
- Garden Bath
Eco-Friendly Details
- Home Energy Rating Service (HERS) Rated Property
- Energy-Efficient HVAC
- Energy-Efficient Insulation
- ENERGY STAR/Reflective Roof
- Ventilation
Outdoor Features
- Patio
- Gazebo
- Front Porch
Schools
- Whitesville Elementary School
- Berkeley Middle School
- Berkeley High School
Utilities
- Central Air
- Heating System Uses Natural Gas
- Heat Pump System
- Tankless Water Heater
Listing and Financial Details
- Home warranty included in the sale of the property
Community Details
Overview
- Foxbank Plantation Subdivision
Amenities
- Clubhouse
Recreation
- Community Pool
- Park
Ownership History
Purchase Details
Home Financials for this Owner
Home Financials are based on the most recent Mortgage that was taken out on this home.Purchase Details
Home Financials for this Owner
Home Financials are based on the most recent Mortgage that was taken out on this home.Purchase Details
Home Financials for this Owner
Home Financials are based on the most recent Mortgage that was taken out on this home.Purchase Details
Home Financials for this Owner
Home Financials are based on the most recent Mortgage that was taken out on this home.Purchase Details
Purchase Details
Similar Homes in Moncks Corner, SC
Home Values in the Area
Average Home Value in this Area
Purchase History
| Date | Type | Sale Price | Title Company |
|---|---|---|---|
| Deed | -- | None Listed On Document | |
| Deed | $321,500 | Weeks & Irvine Llc | |
| Deed | $232,000 | None Available | |
| Warranty Deed | $195,000 | -- | |
| Deed | $180,465 | -- | |
| Deed | $131,200 | -- |
Mortgage History
| Date | Status | Loan Amount | Loan Type |
|---|---|---|---|
| Open | $282,000 | New Conventional | |
| Previous Owner | $280,000 | Closed End Mortgage | |
| Previous Owner | $237,336 | VA | |
| Previous Owner | $191,468 | FHA |
Property History
| Date | Event | Price | Change | Sq Ft Price |
|---|---|---|---|---|
| 02/27/2020 02/27/20 | Sold | $232,000 | 0.0% | $115 / Sq Ft |
| 01/28/2020 01/28/20 | Pending | -- | -- | -- |
| 01/22/2020 01/22/20 | For Sale | $232,000 | +19.0% | $115 / Sq Ft |
| 05/24/2016 05/24/16 | Sold | $195,000 | 0.0% | $97 / Sq Ft |
| 04/12/2016 04/12/16 | Pending | -- | -- | -- |
| 02/23/2016 02/23/16 | For Sale | $195,000 | -- | $97 / Sq Ft |
Tax History Compared to Growth
Tax History
| Year | Tax Paid | Tax Assessment Tax Assessment Total Assessment is a certain percentage of the fair market value that is determined by local assessors to be the total taxable value of land and additions on the property. | Land | Improvement |
|---|---|---|---|---|
| 2024 | $2,379 | $377,300 | $85,000 | $292,300 |
| 2023 | $2,379 | $15,092 | $3,400 | $11,692 |
| 2022 | $6,531 | $22,512 | $3,300 | $19,212 |
| 2021 | $1,651 | $8,090 | $2,000 | $6,092 |
| 2020 | $1,512 | $8,092 | $2,000 | $6,092 |
| 2019 | $1,494 | $8,092 | $2,000 | $6,092 |
| 2018 | $1,420 | $7,720 | $1,920 | $5,800 |
| 2017 | $1,425 | $7,720 | $1,920 | $5,800 |
| 2016 | $1,206 | $12,450 | $2,400 | $10,050 |
| 2015 | $1,041 | $7,180 | $1,440 | $5,740 |
| 2014 | $1,026 | $7,180 | $1,440 | $5,740 |
| 2013 | -- | $7,180 | $1,440 | $5,740 |
Agents Affiliated with this Home
-
Jeff Cook

Seller's Agent in 2020
Jeff Cook
Jeff Cook Real Estate LPT Realty
(843) 270-2280
2,400 Total Sales
-
Paul Quigley
P
Buyer's Agent in 2020
Paul Quigley
Century 21 Properties Plus
(843) 343-5061
47 Total Sales
-
Debra Whitfield
D
Seller's Agent in 2016
Debra Whitfield
Coldwell Banker Realty
(843) 856-8800
64 Total Sales
Map
Source: CHS Regional MLS
MLS Number: 16004561
APN: 197-00-01-048
- 520 Crossland Dr
- 330 Albrighton Way
- 169 Woodbrook Way
- 110 Ricewood Ln
- 435 Foxbank Plantation Blvd
- 243 Topsaw Ln
- 404 Ambergate Ln
- 206 Woodbrook Way
- 476 Foxbank Plantation Blvd
- 209 Killarney Trail
- 543 Pendleton Dr
- 587 Crossland Dr
- 589 Crossland Dr
- 504 Foxbank Plantation Blvd
- 226 Killarney Trail
- 117 Red Leaf Blvd
- 309 Harriswood Ln
- 240 Woodbrook Way
- 327 Freeland Way
- 327 Hillman Trail Dr

