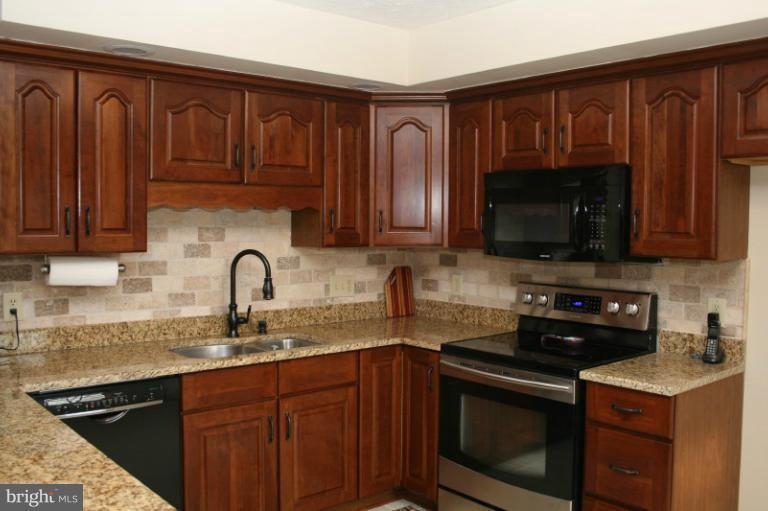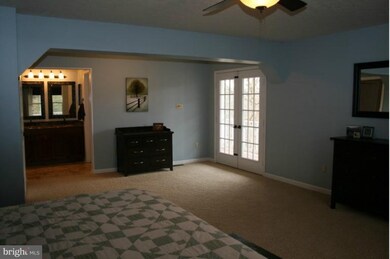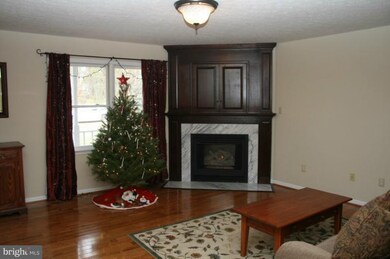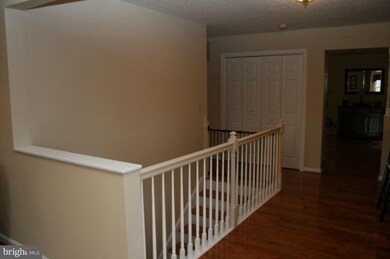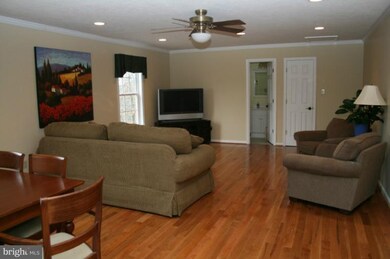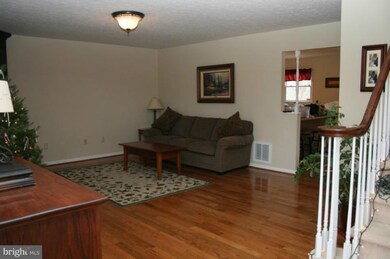
510 Devland Dr Winchester, VA 22603
Highlights
- Water Views
- 6.24 Acre Lot
- Cape Cod Architecture
- Water Oriented
- Open Floorplan
- Deck
About This Home
As of September 2024WOW!!! GORGEOUS CAPE COD ON PICTURESQUE 5 ACRE LOT W/ STREAM!! HOME HAS BEEN BEAUTIFULLY UPDATED W/ GRANITE, HARDWOOD FLOORS, CERAMIC TILE, AND NEW ROOF. FEATURES OVERSIZED 2 CAR GARAGE W/ PULL DOWN STAIRS FOR ATTIC STORAGE, FINISHED REC ROOM IN BASEMENT JUST NEEDS FLOORING, MAIN FLOOR MASTER BEDROOM W/ UPDATED BATH, ADORABLE SHED/WORKSHOP, DEN UPSTAIRS COULD BE 4TH BEDROOM. AWESOME!!!!
Last Agent to Sell the Property
Berkshire Hathaway HomeServices PenFed Realty Listed on: 12/14/2011

Home Details
Home Type
- Single Family
Est. Annual Taxes
- $1,547
Year Built
- Built in 1990 | Remodeled in 2010
Lot Details
- 6.24 Acre Lot
- Landscaped
- The property's topography is sloped
- Partially Wooded Lot
- Backs to Trees or Woods
- Property is in very good condition
- Property is zoned RA
HOA Fees
- $11 Monthly HOA Fees
Home Design
- Cape Cod Architecture
- Shingle Roof
- Vinyl Siding
Interior Spaces
- Property has 3 Levels
- Open Floorplan
- Crown Molding
- Fireplace With Glass Doors
- Window Treatments
- Family Room Off Kitchen
- Combination Dining and Living Room
- Den
- Game Room
- Wood Flooring
- Water Views
- Home Security System
Kitchen
- Breakfast Area or Nook
- Electric Oven or Range
- Microwave
- Dishwasher
- Upgraded Countertops
Bedrooms and Bathrooms
- 3 Bedrooms | 1 Main Level Bedroom
- En-Suite Primary Bedroom
- En-Suite Bathroom
- 3 Full Bathrooms
Laundry
- Laundry Room
- Washer and Dryer Hookup
Partially Finished Basement
- Heated Basement
- Walk-Out Basement
- Basement Fills Entire Space Under The House
- Connecting Stairway
- Exterior Basement Entry
- Space For Rooms
- Rough-In Basement Bathroom
- Basement Windows
Parking
- 2 Car Attached Garage
- Side Facing Garage
- Garage Door Opener
- Driveway
- Off-Street Parking
Outdoor Features
- Water Oriented
- Stream or River on Lot
- Deck
- Shed
- Wrap Around Porch
Utilities
- Forced Air Zoned Heating and Cooling System
- Cooling System Utilizes Bottled Gas
- Well
- Electric Water Heater
- Water Conditioner is Owned
- Septic Equal To The Number Of Bedrooms
- Septic Tank
Listing and Financial Details
- Home warranty included in the sale of the property
- Tax Lot 11
- Assessor Parcel Number 7472
Ownership History
Purchase Details
Home Financials for this Owner
Home Financials are based on the most recent Mortgage that was taken out on this home.Purchase Details
Home Financials for this Owner
Home Financials are based on the most recent Mortgage that was taken out on this home.Purchase Details
Home Financials for this Owner
Home Financials are based on the most recent Mortgage that was taken out on this home.Purchase Details
Home Financials for this Owner
Home Financials are based on the most recent Mortgage that was taken out on this home.Similar Homes in Winchester, VA
Home Values in the Area
Average Home Value in this Area
Purchase History
| Date | Type | Sale Price | Title Company |
|---|---|---|---|
| Bargain Sale Deed | $665,000 | Wfg National Title | |
| Special Warranty Deed | $361,500 | -- | |
| Warranty Deed | $361,500 | -- | |
| Warranty Deed | $250,000 | -- |
Mortgage History
| Date | Status | Loan Amount | Loan Type |
|---|---|---|---|
| Open | $598,500 | New Conventional | |
| Previous Owner | $205,000 | Credit Line Revolving | |
| Previous Owner | $348,847 | FHA | |
| Previous Owner | $30,000 | Credit Line Revolving | |
| Previous Owner | $195,000 | New Conventional | |
| Previous Owner | $404,000 | Adjustable Rate Mortgage/ARM |
Property History
| Date | Event | Price | Change | Sq Ft Price |
|---|---|---|---|---|
| 09/16/2024 09/16/24 | Sold | $665,000 | 0.0% | $180 / Sq Ft |
| 08/15/2024 08/15/24 | Pending | -- | -- | -- |
| 08/13/2024 08/13/24 | Price Changed | $665,000 | -1.5% | $180 / Sq Ft |
| 07/22/2024 07/22/24 | For Sale | $675,000 | +86.7% | $183 / Sq Ft |
| 01/19/2012 01/19/12 | Sold | $361,500 | +1.3% | $98 / Sq Ft |
| 12/22/2011 12/22/11 | Pending | -- | -- | -- |
| 12/14/2011 12/14/11 | For Sale | $357,000 | -- | $97 / Sq Ft |
Tax History Compared to Growth
Tax History
| Year | Tax Paid | Tax Assessment Tax Assessment Total Assessment is a certain percentage of the fair market value that is determined by local assessors to be the total taxable value of land and additions on the property. | Land | Improvement |
|---|---|---|---|---|
| 2025 | $2,796 | $582,400 | $111,800 | $470,600 |
| 2024 | $1,208 | $473,900 | $93,300 | $380,600 |
| 2023 | $2,417 | $473,900 | $93,300 | $380,600 |
| 2022 | $2,384 | $390,800 | $84,700 | $306,100 |
| 2021 | $2,384 | $390,800 | $84,700 | $306,100 |
| 2020 | $2,209 | $362,200 | $84,700 | $277,500 |
| 2019 | $2,209 | $362,200 | $84,700 | $277,500 |
| 2018 | $2,062 | $338,100 | $84,700 | $253,400 |
| 2017 | $2,029 | $338,100 | $84,700 | $253,400 |
| 2016 | $1,895 | $315,800 | $72,200 | $243,600 |
| 2015 | $1,768 | $315,800 | $72,200 | $243,600 |
| 2014 | $830 | $296,600 | $72,200 | $224,400 |
Agents Affiliated with this Home
-
Lisa Behr

Seller's Agent in 2024
Lisa Behr
Coldwell Banker Premier
(540) 533-3853
62 in this area
108 Total Sales
-
Lori Bales

Buyer's Agent in 2024
Lori Bales
Keller Williams Realty
(540) 974-1542
77 in this area
150 Total Sales
-
Tammy Rogers

Seller's Agent in 2012
Tammy Rogers
BHHS PenFed (actual)
(540) 247-7742
11 in this area
30 Total Sales
-
Dave Spence

Buyer's Agent in 2012
Dave Spence
RE/MAX
(540) 974-6634
172 in this area
326 Total Sales
Map
Source: Bright MLS
MLS Number: 1004655540
APN: 405-11
- Lot 7 Oak
- 181 Oak Dr
- 1793 N Hayfield Rd
- 289 Westview Dr
- 207 Westview Dr
- 850 Dicks Hollow Rd
- 669 Dicks Hollow Rd
- 33+ ACRES Quail Run Ln
- 123 Old Bethel Ln
- 280 Plow Run Ln
- 230 Tranquil Wood Ln
- 410 Valley View Dr
- 164 Bethel Grange Rd
- 3949 N Frederick Pike
- Lot 14 Autumn Hills Estate
- 1389 Back Mountain Rd
- 122 Deer Trail
- 104 Aztec Trail
- 951 Bobcat Trail
- 109 Arrowhead Trail
