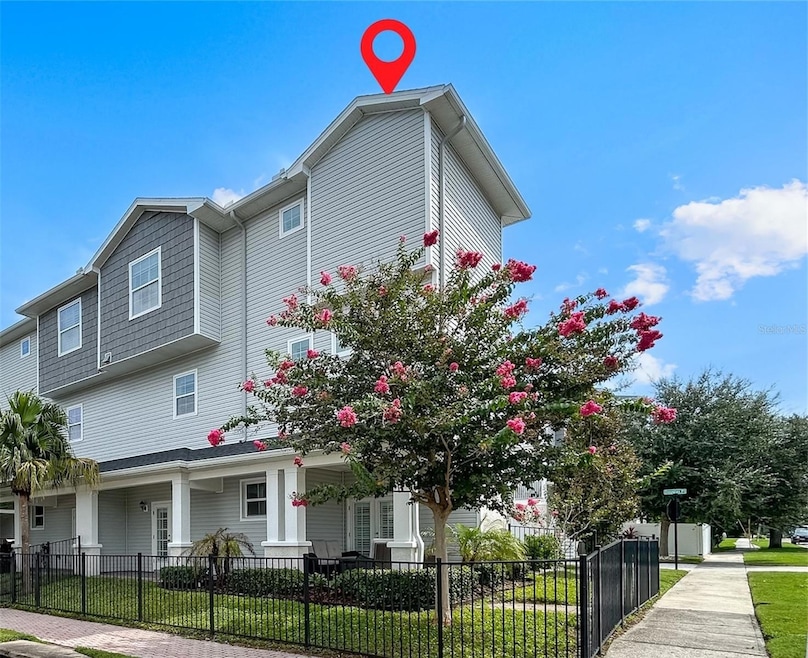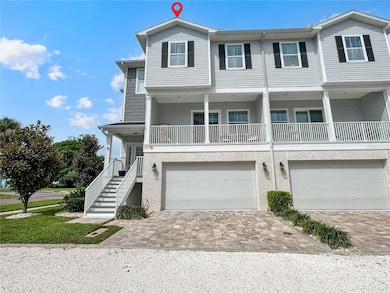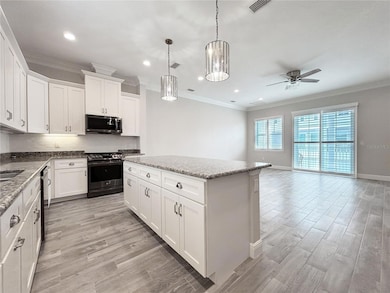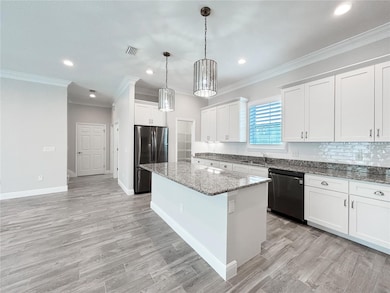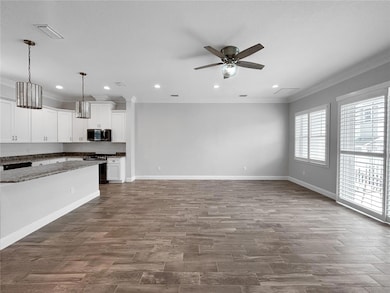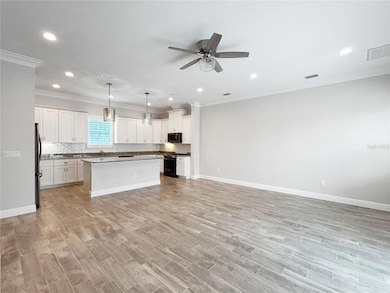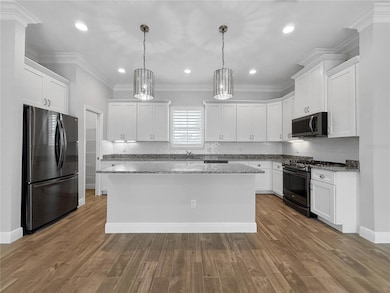510 Douglas Place Dunedin, FL 34698
Estimated payment $6,239/month
Highlights
- Open Floorplan
- High Ceiling
- Stone Countertops
- Dunedin Highland Middle School Rated 9+
- Great Room
- 4-minute walk to Dunedin Veterans Memorial Park
About This Home
Discover Where Coastal Luxury Meets Downtown Charm, 4 Beds 3.5 Baths 2-Car Garage 2,301 Sq Ft, Discover the perfect blend of modern elegance and laid-back Florida living in this rarely available townhome nestled in the heart of Dunedin. Built in 2018, this spacious residence is part of a boutique community of just eight homes, offering privacy, style, and unbeatable location. Interior Highlights:
- Open-concept floor plan with high ceilings and abundant natural light
- Chef’s kitchen with granite countertops, stainless steel appliances, and custom cabinetry
- Luxurious primary suite with walk-in closet, spa-style bath, and private balcony
- Elegant finishes throughout including ceramic tile, plush carpeting, and designer fixtures
Outdoor & Lifestyle Features:
- Covered patio and balcony spaces ideal for entertaining or relaxing
- Two-car garage with storage and direct access
- Located in a golf cart-friendly neighborhood—just minutes from downtown Dunedin, the Pinellas Trail, and waterfront parks
-Close to spring training home of the Toronto bluejays
-Pinnella's bike and walking trail just around the corner
-Golf course, shopping, great restaurants and water sports and recreation
-underground utilities and no flood zone
-Beginning of the Dunedin route for watching parades
Enjoy the best of coastal living with deed restrictions, a well-managed HOA, and a pet-friendly policy. Whether you're seeking a full-time residence or a seasonal escape, this home offers the perfect mix of comfort, convenience, and charm.
Listing Agent
DALTON WADE INC Brokerage Phone: 888-668-8283 License #3343889 Listed on: 09/19/2025

Townhouse Details
Home Type
- Townhome
Est. Annual Taxes
- $11,310
Year Built
- Built in 2018
Lot Details
- 1,581 Sq Ft Lot
- East Facing Home
- Fenced
HOA Fees
- $185 Monthly HOA Fees
Parking
- 2 Car Attached Garage
- Garage Door Opener
Home Design
- Slab Foundation
- Shingle Roof
- Block Exterior
Interior Spaces
- 2,316 Sq Ft Home
- 3-Story Property
- Open Floorplan
- Crown Molding
- High Ceiling
- Ceiling Fan
- Shutters
- Great Room
- Storage Room
Kitchen
- Range
- Microwave
- Dishwasher
- Stone Countertops
- Disposal
Flooring
- Carpet
- Ceramic Tile
Bedrooms and Bathrooms
- 4 Bedrooms
- Walk-In Closet
Laundry
- Laundry Room
- Gas Dryer Hookup
Outdoor Features
- Balcony
- Covered Patio or Porch
Schools
- San Jose Elementary School
- Dunedin Highland Middle School
- Dunedin High School
Utilities
- Central Heating and Cooling System
- Natural Gas Connected
- Tankless Water Heater
Listing and Financial Details
- Visit Down Payment Resource Website
- Tax Lot 5
- Assessor Parcel Number 34-28-15-22325-000-0050
Community Details
Overview
- Association fees include ground maintenance, water
- Mark Muellers Association, Phone Number (941) 526-9200
- Douglas Place Subdivision
- The community has rules related to allowable golf cart usage in the community
Pet Policy
- Pets Allowed
Map
Home Values in the Area
Average Home Value in this Area
Tax History
| Year | Tax Paid | Tax Assessment Tax Assessment Total Assessment is a certain percentage of the fair market value that is determined by local assessors to be the total taxable value of land and additions on the property. | Land | Improvement |
|---|---|---|---|---|
| 2024 | $10,583 | $768,358 | -- | $768,358 |
| 2023 | $10,583 | $716,050 | $0 | $716,050 |
| 2022 | $9,536 | $626,286 | $0 | $626,286 |
| 2021 | $8,354 | $451,561 | $0 | $0 |
| 2020 | $7,862 | $418,963 | $0 | $0 |
| 2019 | $7,726 | $408,008 | $0 | $408,008 |
| 2018 | $487 | $25,500 | $0 | $0 |
Property History
| Date | Event | Price | List to Sale | Price per Sq Ft |
|---|---|---|---|---|
| 10/24/2025 10/24/25 | Price Changed | $969,900 | -2.7% | $419 / Sq Ft |
| 09/19/2025 09/19/25 | For Sale | $997,000 | -- | $430 / Sq Ft |
Purchase History
| Date | Type | Sale Price | Title Company |
|---|---|---|---|
| Warranty Deed | $449,900 | Security Title Co |
Source: Stellar MLS
MLS Number: TB8427473
APN: 34-28-15-22325-000-0050
- 515 Douglas Place
- 411 Locklie St
- 412 Beltrees St
- 266 Lyndhurst St
- 300 President St
- 400 Broadway
- 554 Louden Ave
- 501 Louden Ave
- 540 Milwaukee Ave
- 549 Locklie St
- 428 Milwaukee Ave
- 429 Scotland St
- 225 President St
- 611 Lyndhurst St
- 239 Florida Ave
- 559 Scotland St
- 219 Park Cir S
- 361 Colonial Ct
- 630 Athens St
- 214 Scotland St
- 341 Albert St
- 331 Albert St
- 504 Milwaukee Ave Unit B
- 504 Milwaukee Ave Unit A
- 515 Wilkie St
- 316 Albert St
- 657 Broadway Unit C
- 501 Milwaukee Ave
- 401 Milwaukee Ave
- 326 W Honey St Unit 3
- 459 Main St Unit B
- 727 Milwaukee Ave Unit 6
- 704 Lyndhurst St Unit 624
- 632 Edgewater Dr Unit 537
- 632 Edgewater Dr Unit 235
- 632 Edgewater Dr Unit 238
- 660 Beltrees St
- 257 Milwaukee Ave
- 500 New York Ave Unit 29
- 525 Lexington St
