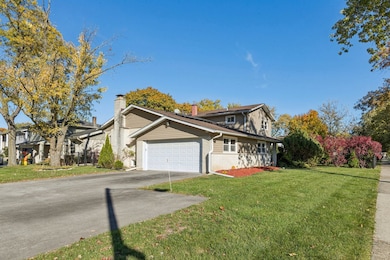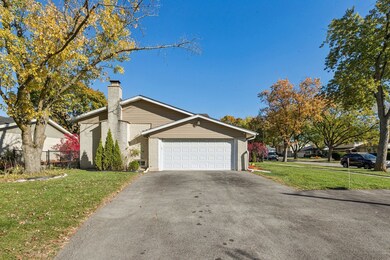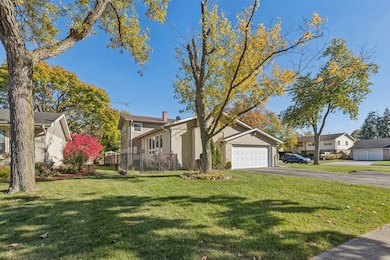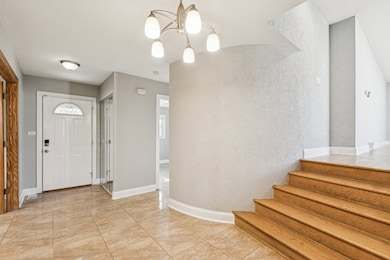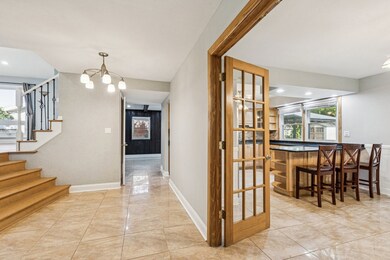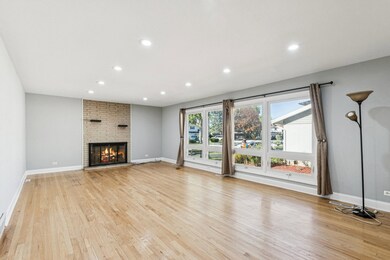510 Dulles Rd Des Plaines, IL 60016
Estimated payment $3,426/month
Highlights
- Cabana
- Solar Power System
- Wood Flooring
- Elk Grove High School Rated A
- Property is near a park
- Main Floor Bedroom
About This Home
This home is ready for you to move right in. Brand new modern bathrooms with a large eat in kitchen and huge family room. Gleaming floors and fresh paint throughout. In addition to the 4 bedrooms, you have an additional room downstairs that can be used as a bedroom, office or flex space. Cul de sac corner lot with 2 car garage and enough room in the expanded driveway for 5 cars. Big yard for entertaining and the shed stays. The location is also unbeatable with easy access to shopping, dining, tollway and more.
Listing Agent
Sean Hayden
Redfin Corporation Brokerage Phone: (224) 699-5002 License #475182421 Listed on: 11/04/2025

Home Details
Home Type
- Single Family
Est. Annual Taxes
- $8,281
Year Built
- Built in 1964
Parking
- 2 Car Garage
- Driveway
- Parking Included in Price
Home Design
- Split Level Home
- Tri-Level Property
- Brick Exterior Construction
- Asphalt Roof
Interior Spaces
- 2,080 Sq Ft Home
- Wood Burning Fireplace
- Gas Log Fireplace
- Insulated Windows
- Blinds
- Garden Windows
- Window Screens
- Family Room
- Living Room with Fireplace
- Combination Dining and Living Room
- Unfinished Attic
Kitchen
- Range
- Microwave
- Freezer
- Dishwasher
- Stainless Steel Appliances
Flooring
- Wood
- Porcelain Tile
Bedrooms and Bathrooms
- 5 Bedrooms
- 5 Potential Bedrooms
- Main Floor Bedroom
- Dual Sinks
Laundry
- Laundry Room
- Dryer
- Washer
Basement
- Partial Basement
- Sump Pump
Home Security
- Storm Windows
- Carbon Monoxide Detectors
Outdoor Features
- Cabana
- Patio
- Shed
- Porch
Schools
- Brentwood Elementary School
- Friendship Junior High School
- Elk Grove High School
Utilities
- Central Air
- Heating System Uses Natural Gas
Additional Features
- Solar Power System
- Paved or Partially Paved Lot
- Property is near a park
Listing and Financial Details
- Homeowner Tax Exemptions
Map
Home Values in the Area
Average Home Value in this Area
Tax History
| Year | Tax Paid | Tax Assessment Tax Assessment Total Assessment is a certain percentage of the fair market value that is determined by local assessors to be the total taxable value of land and additions on the property. | Land | Improvement |
|---|---|---|---|---|
| 2024 | $8,281 | $36,000 | $8,260 | $27,740 |
| 2023 | $7,892 | $36,000 | $8,260 | $27,740 |
| 2022 | $7,892 | $36,000 | $8,260 | $27,740 |
| 2021 | $6,293 | $25,980 | $5,506 | $20,474 |
| 2020 | $6,217 | $25,980 | $5,506 | $20,474 |
| 2019 | $6,289 | $28,867 | $5,506 | $23,361 |
| 2018 | $7,328 | $29,656 | $4,589 | $25,067 |
| 2017 | $7,211 | $29,656 | $4,589 | $25,067 |
| 2016 | $7,010 | $29,656 | $4,589 | $25,067 |
| 2015 | $6,620 | $26,647 | $4,130 | $22,517 |
| 2014 | $6,561 | $26,647 | $4,130 | $22,517 |
| 2013 | $7,106 | $26,647 | $4,130 | $22,517 |
Property History
| Date | Event | Price | List to Sale | Price per Sq Ft | Prior Sale |
|---|---|---|---|---|---|
| 11/08/2025 11/08/25 | Pending | -- | -- | -- | |
| 11/05/2025 11/05/25 | For Sale | $519,000 | +79.4% | $250 / Sq Ft | |
| 11/08/2013 11/08/13 | Sold | $289,250 | -11.0% | $146 / Sq Ft | View Prior Sale |
| 10/06/2013 10/06/13 | Pending | -- | -- | -- | |
| 09/03/2013 09/03/13 | For Sale | $325,000 | -- | $164 / Sq Ft |
Purchase History
| Date | Type | Sale Price | Title Company |
|---|---|---|---|
| Warranty Deed | $367,500 | Petra Title Llc | |
| Special Warranty Deed | $289,500 | Attorneys Title Guaranty Fun | |
| Sheriffs Deed | -- | None Available | |
| Deed | $260,000 | -- | |
| Interfamily Deed Transfer | -- | -- |
Mortgage History
| Date | Status | Loan Amount | Loan Type |
|---|---|---|---|
| Open | $293,840 | New Conventional | |
| Previous Owner | $274,788 | New Conventional | |
| Previous Owner | $234,000 | No Value Available |
Source: Midwest Real Estate Data (MRED)
MLS Number: 12474774
APN: 08-13-103-062-0000
- 230 Shannon Ct
- 420 W Millers Rd
- 420 Dara James Rd
- 356 W Millers Rd
- 230 W Millers Rd
- 191 W Millers Rd
- 500 W Huntington Commons Rd Unit 253
- 500 W Huntington Commons Rd Unit 157
- 900 E Golfview Dr
- 275 Wilkins Dr
- 301 Lance Dr
- 720 Ambleside Rd
- 535 King Ln
- 725 W Dempster St Unit 101
- 147 Lance Dr
- 290 Anita St
- 901 S Can Dota Ave
- 47 S Josephine Ct
- 910 Beau Dr Unit 202
- 913 S Na wa ta Ave

