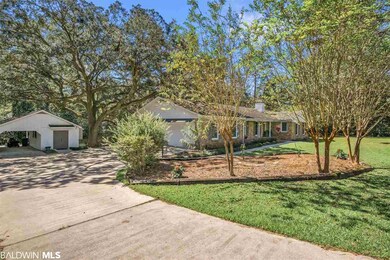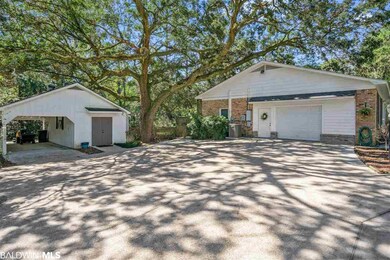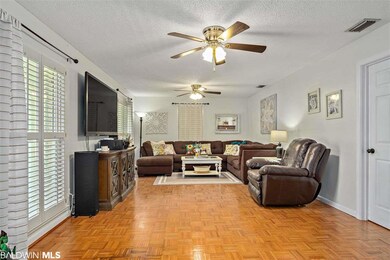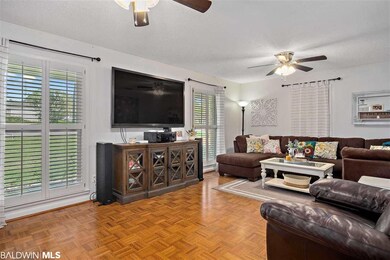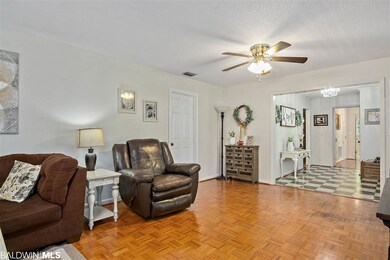
510 E 5th St Bay Minette, AL 36507
Estimated Value: $317,265 - $360,000
Highlights
- Family Room with Fireplace
- Covered patio or porch
- Attached Garage
- Wood Flooring
- Breakfast Area or Nook
- Double Pane Windows
About This Home
As of December 2020Looking for space?? This 2500+ sq. ft. 4br/3ba brick home sits on a large lot with majestic live oaks. Home is centrally located in the heart of Bay Minette within blocks of the new elementary school. This home features granite countertops in kitchen, SS appliances, hardwood floors in master bedroom and living room. The separate dining room has a gas fireplace. Along with the 4th bedroom, there is a 12x10 flex space/office that current residents use for 5th bedroom. Owners installed 2 new units in 2018, both are 18 SEER. The home also has a separate den (21x12) with a wood burning fireplace. Off of the den is a 6x10 sunroom. The rear covered patio has built in seating and will be great for grilling and entertaining. There is an attached 1 car garage and a detached 1 car carport. The detached carport also has a cooled workshop with overhead storage.
Home Details
Home Type
- Single Family
Est. Annual Taxes
- $727
Year Built
- Built in 1966
Lot Details
- 0.71 Acre Lot
- Lot Dimensions are 206x150
- Level Lot
- Few Trees
Home Design
- Brick Exterior Construction
- Slab Foundation
- Wood Frame Construction
- Dimensional Roof
- Ridge Vents on the Roof
- Wood Siding
Interior Spaces
- 2,594 Sq Ft Home
- 1-Story Property
- ENERGY STAR Qualified Ceiling Fan
- Ceiling Fan
- Wood Burning Fireplace
- Gas Log Fireplace
- Double Pane Windows
- Family Room with Fireplace
- 2 Fireplaces
- Dining Room
Kitchen
- Breakfast Area or Nook
- Gas Range
- Microwave
- Dishwasher
Flooring
- Wood
- Brick
- Tile
Bedrooms and Bathrooms
- 4 Bedrooms
- Split Bedroom Floorplan
- En-Suite Primary Bedroom
- 3 Full Bathrooms
Home Security
- Home Security System
- Security Lights
- Fire and Smoke Detector
Parking
- Attached Garage
- Automatic Garage Door Opener
Outdoor Features
- Covered patio or porch
- Outdoor Storage
Utilities
- SEER Rated 16+ Air Conditioning Units
- Heat Pump System
- Gas Water Heater
- Internet Available
Listing and Financial Details
- Assessor Parcel Number 23-02-09-4-000-032.000
Ownership History
Purchase Details
Home Financials for this Owner
Home Financials are based on the most recent Mortgage that was taken out on this home.Purchase Details
Home Financials for this Owner
Home Financials are based on the most recent Mortgage that was taken out on this home.Similar Homes in Bay Minette, AL
Home Values in the Area
Average Home Value in this Area
Purchase History
| Date | Buyer | Sale Price | Title Company |
|---|---|---|---|
| Pate Kristen Kolb | $227,500 | None Available | |
| Peed David Brandon | $168,250 | None Available |
Mortgage History
| Date | Status | Borrower | Loan Amount |
|---|---|---|---|
| Open | Pate Kristen Kolb | $202,500 | |
| Previous Owner | Peed David Brandon | $165,202 | |
| Previous Owner | Edgar Andrew S | $31,000 | |
| Previous Owner | Edgar Andrew S | $50,000 |
Property History
| Date | Event | Price | Change | Sq Ft Price |
|---|---|---|---|---|
| 12/08/2020 12/08/20 | Sold | $227,500 | -3.2% | $88 / Sq Ft |
| 10/24/2020 10/24/20 | Pending | -- | -- | -- |
| 10/14/2020 10/14/20 | For Sale | $234,900 | -- | $91 / Sq Ft |
Tax History Compared to Growth
Tax History
| Year | Tax Paid | Tax Assessment Tax Assessment Total Assessment is a certain percentage of the fair market value that is determined by local assessors to be the total taxable value of land and additions on the property. | Land | Improvement |
|---|---|---|---|---|
| 2024 | $1,321 | $32,240 | $3,580 | $28,660 |
| 2023 | $1,088 | $26,760 | $2,860 | $23,900 |
| 2022 | $957 | $23,660 | $0 | $0 |
| 2021 | $764 | $21,260 | $0 | $0 |
| 2020 | $730 | $18,340 | $0 | $0 |
| 2019 | $727 | $18,260 | $0 | $0 |
| 2018 | $726 | $17,080 | $0 | $0 |
| 2017 | $726 | $17,080 | $0 | $0 |
| 2016 | $539 | $15,620 | $0 | $0 |
| 2015 | -- | $15,560 | $0 | $0 |
| 2014 | -- | $15,640 | $0 | $0 |
| 2013 | -- | $15,820 | $0 | $0 |
Agents Affiliated with this Home
-
Matthew Franklin

Seller's Agent in 2020
Matthew Franklin
Delta Realty LLC
(251) 401-1270
125 Total Sales
Map
Source: Baldwin REALTORS®
MLS Number: 305018
APN: 23-02-09-4-000-032.000
- 407 N White Ave
- 703 E 4th St
- 711 E 6th St
- 407 E 2nd St
- 106 N White Ave
- 505 Marks Ave
- 4 W 5th St Unit 4 and 5
- 0 Marks Ave Unit 380649
- 0 Highway 287 Unit 376068
- 805 Marks Ave
- 906 N Hoyle Ave
- 0 Hand Ave Unit Lot 1, Blk 1 373576
- 0 Hand Ave Unit Lot 1 373575
- 900 Hand Ave
- 0 Mcmillan Ave Unit 380405
- 0 Townsend Ave Unit Lot22,24,26,28
- 103 W 11th St
- 209 S Hoyle Ave
- 905 Mcmillan Ave
- 310 W 10th St

