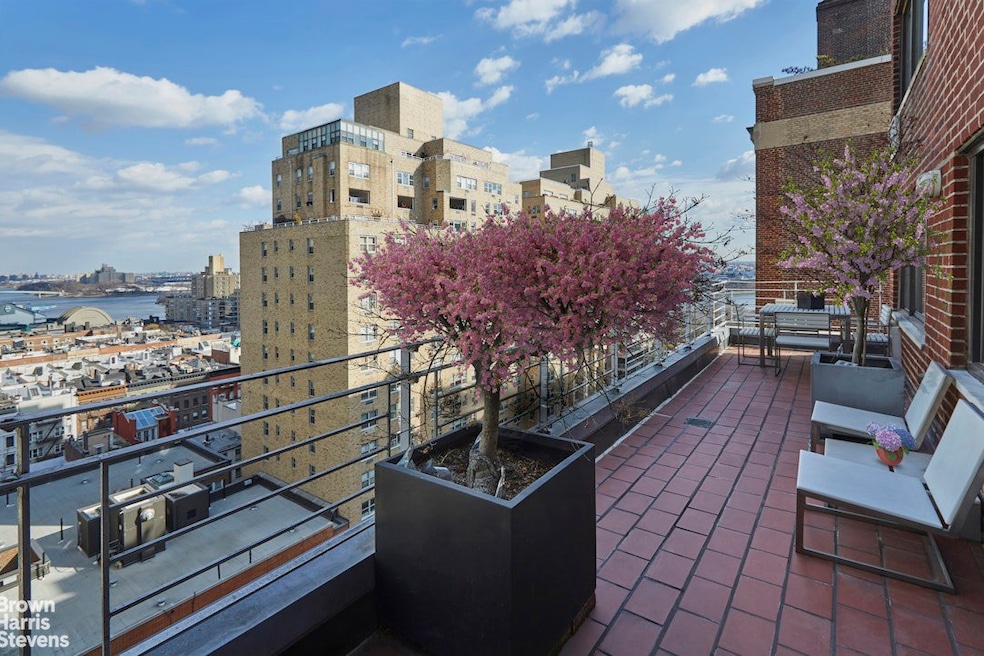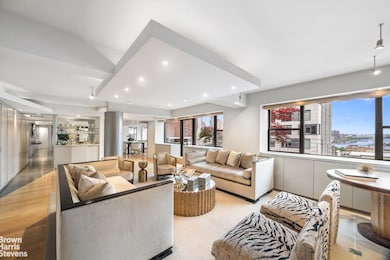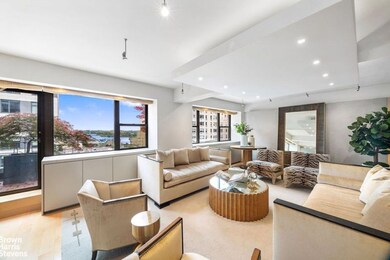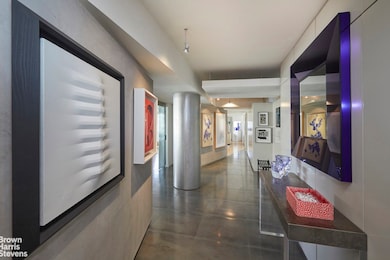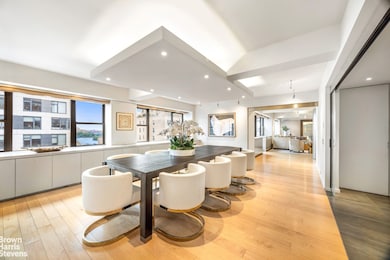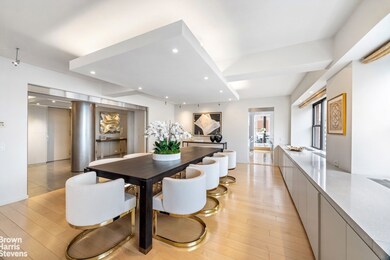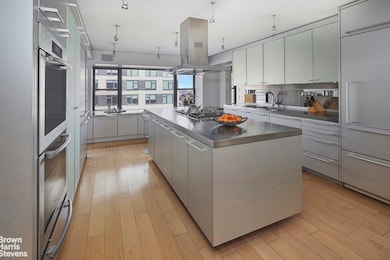510 E 86th St, Unit 17C Floor 17 New York, NY 10028
Yorkville NeighborhoodEstimated payment $37,097/month
Highlights
- City View
- Terrace
- Central Air
- P.S. 151 Yorkville Community School Rated A
- Elevator
- 4-minute walk to Carl Schurz Park
About This Home
An Indoor and Outdoor Oasis!!
Perfectly situated on Manhattan's 86th street corridor - this high floor, Postwar Cooperative offers both gracious living and grand entertaining indoors and out! Approximately 4,000+ square feet, this apartment is offered in it's current form: 4 bedroom, 4 bathrooms, and 2 half baths or it can easily be converted into 5 full bedrooms with 3 ensuite baths.
Architecturally distinctive, the dramatic entry gallery features two floating concrete walls, each displaying artwork in an almost "gallery-like" setting. From there you enter the double size Formal Dining Room. This space is large enough for 2 square tables seating 8 at each, or a long harvest-like table, which 14+ can dine. From this room, the exposure is Northeast and includes 6 windows of open city and East River views. The room feels almost loft-like until you close the 3 sets of fluted glass pocket doors - turning the room into a warm intimate space. A grand scale Living Room is parallel to the Dining Room. It too enjoys 6 windows of open city and East River views! This room opens to the main Northeast facing terrace (30 X 6 ft.), which is a perfect extension of the Living Room. A mirrored wet bar and a half bath complete the Living Room. Adjacent to the Living Room is the 4th Bedroom/Office with an en-suite full bath and cedar closet. This room currently functions as an office with custom designed wood cabinetry including extensive storage, shelving and a built-in desk. The exposure is South with open city views.
It is important to note that lighting and storage space play a significant role in the entire apartment. Throughout the apartment there are walk-in closets, dressing rooms and hidden storage in every room. In both the Dining Room and Living Room, there is extensive spot lighting to frame artwork and sculptures.
Two additional rooms complete the North side of the apartment. The Kitchen: a stunning stainless steel chef's, eat-in Kitchen features a Subzero Fridge with 2 freezer drawers, a Miele microwave drawer, a 5 burner cooktop - which vents out, double wall ovens and a Bosch dishwasher. Additionally, a small portion of the 2nd terrace has been "green-housed" and added to the Kitchen as a charming breakfast room. A very large pantry room - accessed from the kitchen, houses a stacked Miele Washer/Dryer (which vents out), a 2nd sink and an additional Subzero Fridge & Freezer and of course - storage. Den: This spacious open room serves as a media center with a large wall mounted flat screen television and 2 generous seating areas. It looks onto the 2nd terrace and enjoys 6 windows of open city views.
The South facing wing of this home feature 3 bedrooms. The 1st - has an en-suite full bath, a large closet and 2 built-in closets. This bedroom includes a small terrace which has been fully enclosed and added to the bedroom itself. The 2nd has its own full bath located just outside the bedroom and includes a side by side double closet, 2 smaller built-in closets and a Murphy bed. The Primary Bedroom has a full bath, as well as a separate bath area with a stand-alone sink, vanity and Jacuzzi tub. There is also a custom built media and storage unit. This bedroom has 7 closets, including a huge walk-in. The 3rd terrace (34 X 3.5) which features open city views and faces South, is accessed from this bedroom.
510 East 86th is a full service Cooperative, near both Private and Public schools and just minutes from Carl Schurz Park and the entrance/exit to the FDR. Apartment 17C enjoys sweeping river views, jogging and cycling paths, dog runs and basketball courts, as well as the East River Promenade and provides easy access to LaGuardia. There is a bike room, a common storage area and a central laundry. Excellent restaurants, shops and convenient transportation make this the perfect apartment to call home. Please note: private storage transfers with the sale. Pets are welcome.
Listing Agent
Brown Harris Stevens Residential Sales LLC License #10401203239 Listed on: 08/04/2025

Property Details
Home Type
- Co-Op
Year Built
- Built in 1959
HOA Fees
- $12,662 Monthly HOA Fees
Home Design
- Entry on the 17th floor
Bedrooms and Bathrooms
- 4 Bedrooms
Additional Features
- Laundry in unit
- Terrace
- Central Air
Listing and Financial Details
- Legal Lot and Block 0046 / 01582
Community Details
Overview
- 94 Units
- High-Rise Condominium
- Yorkville Subdivision
- 21-Story Property
Amenities
- Elevator
Map
About This Building
Home Values in the Area
Average Home Value in this Area
Property History
| Date | Event | Price | List to Sale | Price per Sq Ft |
|---|---|---|---|---|
| 10/24/2025 10/24/25 | Price Changed | $3,900,000 | -6.0% | -- |
| 09/16/2025 09/16/25 | Price Changed | $4,150,000 | -9.3% | -- |
| 08/12/2025 08/12/25 | For Sale | $4,575,000 | 0.0% | -- |
| 08/03/2025 08/03/25 | Off Market | $4,575,000 | -- | -- |
| 05/30/2025 05/30/25 | For Sale | $4,575,000 | -- | -- |
Source: Real Estate Board of New York (REBNY)
MLS Number: RLS20027516
- 510 E 86th St Unit 5C
- 515 E 85th St Unit 8C
- 515 E 85th St Unit 11C
- 515 E 85th St Unit 6D
- 520 E 86th St Unit 1/2C
- 446 E 86th St Unit 7C
- 446 E 86th St Unit 6A
- 446 E 86th St Unit 2 EF
- 446 E 86th St Unit 7A
- 525 E 86th St Unit 3E
- 525 E 86th St Unit 6A
- 525 E 86th St Unit 5-C
- 525 E 86th St Unit 2G
- 506 E 87th St
- 455 E 86th St Unit 8C
- 455 E 86th St Unit 33A
- 455 E 86th St Unit 11A
- 444 E 86th St Unit 15G
- 444 E 86th St Unit 7 J
- 444 E 86th St Unit 11H
- 515 E 86th St Unit FL9-ID1760
- 515 E 86th St Unit FL13-ID588
- 1640 York Ave Unit 1-B
- 510 E 85th St Unit 12B6
- 501 E 87th St Unit FL1-ID2093
- 501 E 87th St Unit FL7-ID2094
- 509 E 87th St
- 1597 York Ave Unit FL5-ID1021944P
- 1597 York Ave Unit FL5-ID1021867P
- 1597 York Ave Unit FL5-ID1021960P
- 1597 York Ave Unit FL4-ID1021835P
- 435 E 86th St Unit FL4-ID2001
- 1665 York Ave Unit 1-A
- 1582 York Ave Unit 3-A
- 501 1/2 E 83rd St Unit FL2-ID1022040P
- 501 1/2 E 83rd St Unit FL3-ID1998
- 501 1/2 E 83rd St Unit FL1-ID1922
- 1567 York Ave Unit FL2-ID1021866P
- 88 E End Ave Unit FL3-ID1747
- 88 E End Ave Unit FL2-ID1743
