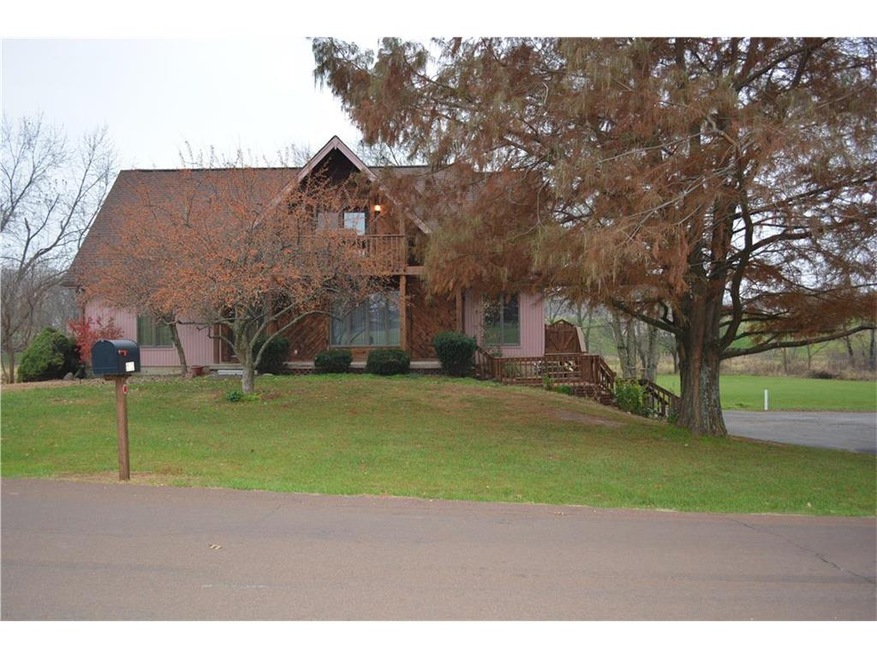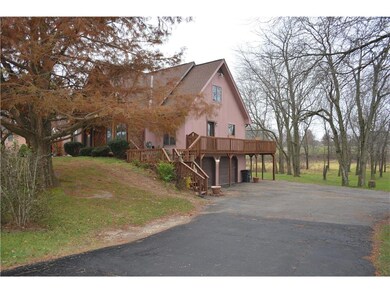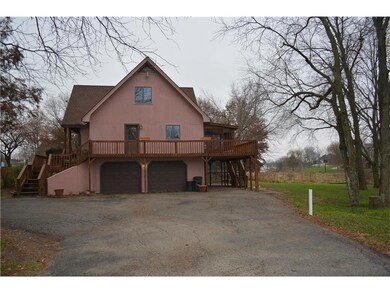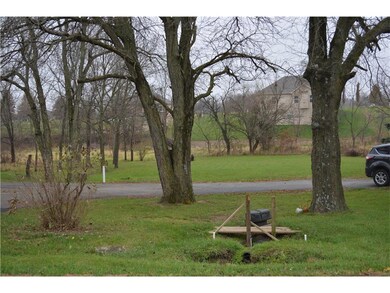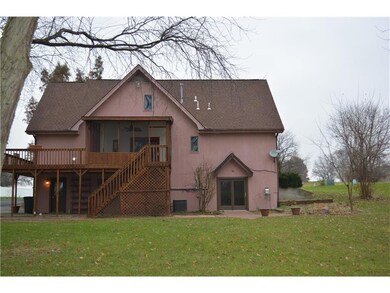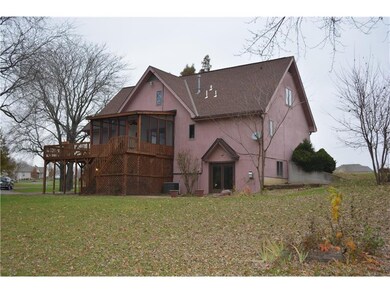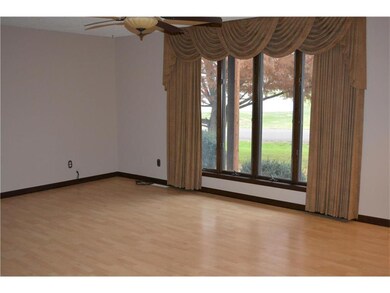
510 E Concord Dr Plattsburg, MO 64477
Highlights
- Lake Front
- Deck
- Traditional Architecture
- Plattsburg High School Rated 9+
- Vaulted Ceiling
- Wood Flooring
About This Home
As of June 2023Don't miss this beautiful 1.5 Story house on Lake Concord. Come fall in love with the wonderful outside living space, screened in porch, private dock, extra large lot, circle drive with an invisible fence outside as well as inside. This updated house had 4 large bedrooms, 4 bathrooms, main floor laundry, with a finished basement complete with mini bar and fireplace.
Home Details
Home Type
- Single Family
Est. Annual Taxes
- $2,754
Lot Details
- 0.75 Acre Lot
- Lake Front
- Many Trees
Parking
- 2 Car Garage
- Side Facing Garage
- Garage Door Opener
Home Design
- Traditional Architecture
- Composition Roof
- Board and Batten Siding
Interior Spaces
- Wet Bar: Carpet, Fireplace, Parquet, Ceiling Fan(s), Wood Floor, Ceramic Tiles, Kitchen Island
- Built-In Features: Carpet, Fireplace, Parquet, Ceiling Fan(s), Wood Floor, Ceramic Tiles, Kitchen Island
- Vaulted Ceiling
- Ceiling Fan: Carpet, Fireplace, Parquet, Ceiling Fan(s), Wood Floor, Ceramic Tiles, Kitchen Island
- Skylights
- Thermal Windows
- Shades
- Plantation Shutters
- Drapes & Rods
- Family Room with Fireplace
- Separate Formal Living Room
- Formal Dining Room
- Screened Porch
- Finished Basement
- Walk-Out Basement
Kitchen
- Country Kitchen
- Cooktop
- Dishwasher
- Stainless Steel Appliances
- Kitchen Island
- Granite Countertops
- Laminate Countertops
- Disposal
Flooring
- Wood
- Wall to Wall Carpet
- Linoleum
- Laminate
- Stone
- Ceramic Tile
- Luxury Vinyl Plank Tile
- Luxury Vinyl Tile
Bedrooms and Bathrooms
- 4 Bedrooms
- Primary Bedroom on Main
- Cedar Closet: Carpet, Fireplace, Parquet, Ceiling Fan(s), Wood Floor, Ceramic Tiles, Kitchen Island
- Walk-In Closet: Carpet, Fireplace, Parquet, Ceiling Fan(s), Wood Floor, Ceramic Tiles, Kitchen Island
- 4 Full Bathrooms
- Double Vanity
- Carpet
Laundry
- Laundry in Hall
- Laundry on main level
Home Security
- Storm Doors
- Fire and Smoke Detector
Schools
- Ellis Elementary School
- Plattsburg High School
Additional Features
- Deck
- Central Heating and Cooling System
Community Details
- Lake Concord Subdivision
Listing and Financial Details
- Assessor Parcel Number 11-06.0-23-003-003-003.000
Ownership History
Purchase Details
Home Financials for this Owner
Home Financials are based on the most recent Mortgage that was taken out on this home.Purchase Details
Home Financials for this Owner
Home Financials are based on the most recent Mortgage that was taken out on this home.Purchase Details
Home Financials for this Owner
Home Financials are based on the most recent Mortgage that was taken out on this home.Purchase Details
Similar Homes in Plattsburg, MO
Home Values in the Area
Average Home Value in this Area
Purchase History
| Date | Type | Sale Price | Title Company |
|---|---|---|---|
| Warranty Deed | -- | Stewart Title | |
| Warranty Deed | -- | Stewart Title | |
| Trustee Deed | $221,000 | Stewart Title | |
| Deed | -- | -- |
Mortgage History
| Date | Status | Loan Amount | Loan Type |
|---|---|---|---|
| Open | $375,000 | No Value Available | |
| Previous Owner | $241,000 | Credit Line Revolving | |
| Previous Owner | $258,750 | New Conventional |
Property History
| Date | Event | Price | Change | Sq Ft Price |
|---|---|---|---|---|
| 06/20/2023 06/20/23 | Sold | -- | -- | -- |
| 05/02/2023 05/02/23 | For Sale | $375,000 | 0.0% | $128 / Sq Ft |
| 04/24/2023 04/24/23 | Pending | -- | -- | -- |
| 04/19/2023 04/19/23 | For Sale | $375,000 | +74.4% | $128 / Sq Ft |
| 01/25/2018 01/25/18 | Sold | -- | -- | -- |
| 11/17/2017 11/17/17 | For Sale | $215,000 | -- | -- |
Tax History Compared to Growth
Tax History
| Year | Tax Paid | Tax Assessment Tax Assessment Total Assessment is a certain percentage of the fair market value that is determined by local assessors to be the total taxable value of land and additions on the property. | Land | Improvement |
|---|---|---|---|---|
| 2024 | $2,754 | $35,240 | $6,939 | $28,301 |
| 2023 | $2,754 | $35,240 | $6,939 | $28,301 |
| 2022 | $2,558 | $32,667 | $6,939 | $25,728 |
| 2021 | $2,536 | $32,667 | $6,939 | $25,728 |
| 2020 | $2,335 | $29,697 | $6,308 | $23,389 |
| 2019 | $2,311 | $29,697 | $6,308 | $23,389 |
| 2018 | $2,313 | $29,697 | $6,308 | $23,389 |
| 2017 | $2,300 | $29,697 | $6,308 | $23,389 |
| 2016 | $2,329 | $29,697 | $6,308 | $23,389 |
| 2013 | -- | $29,700 | $0 | $0 |
Agents Affiliated with this Home
-

Seller's Agent in 2023
Dalainey Hope
Turn Key Realty LLC
(816) 423-1086
31 Total Sales
-
G
Buyer's Agent in 2023
Geoffrey Riggs
Keller Williams Platinum Prtnr
(816) 286-6251
15 Total Sales
-
T
Seller's Agent in 2018
Triple H Team
KC Realtors LLC
(816) 985-4943
105 Total Sales
-
L
Buyer's Agent in 2018
Laurel DeFreece
DeFreece Real Estate Team, LLC
(816) 225-8988
85 Total Sales
Map
Source: Heartland MLS
MLS Number: 2079641
APN: 11-06.0-23-003-003-003.000
- 110 Carter Dr
- 605 E Concord Dr
- 1306 Minuteman Dr
- 20 A W Concord Dr
- 1507 W Concord Dr
- 0 Missouri 116
- Lot 31 S Oak St
- Lot 30 S Oak St
- 1002 S Oak St
- 1105 Flicker Ave
- 0 N 7th St
- 0 NW Plotsky Ave
- 502 A&B 3rd St
- 508 S 3rd St
- 500 A&B S 3rd St
- 405 S Walnut St
- 107 Echo Cir
- 0 Railroad St
- 0 116 Hwy Unit 2216369
- 411 N Main St
