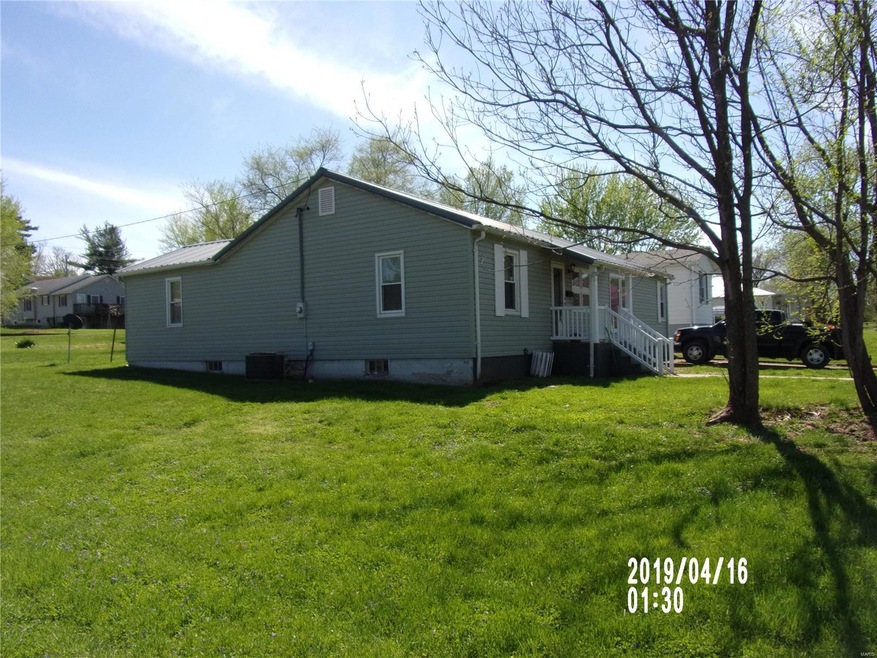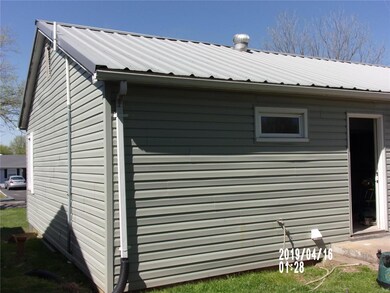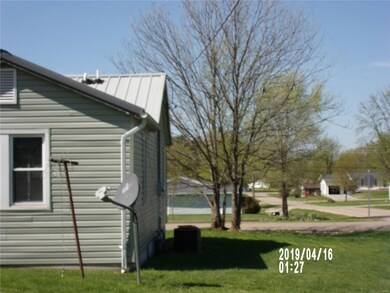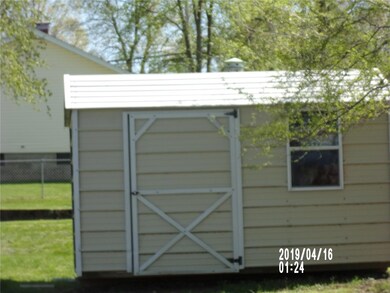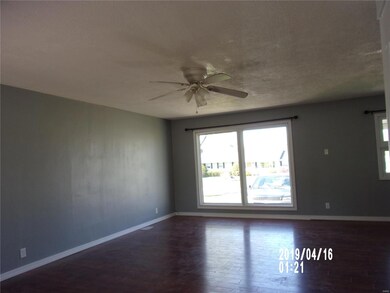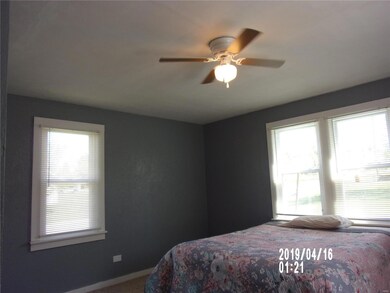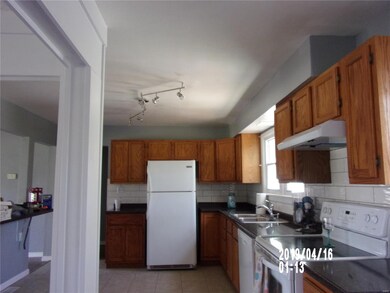510 E Elm St Desloge, MO 63601
Highlights
- Open Floorplan
- Corner Lot
- Forced Air Heating and Cooling System
- Ranch Style House
- Patio
- Water Softener
About This Home
As of September 2024NEWLY REHABBED HOME. MOSTLY INTERIOR. CERAMIC TILE IN KITCHEN AND BOTH BATHS. CARPET IN ALL BEDROOMS, AND LAMINATE WOOD FLOOR IN LIVING ROOM AND HALL. NEW TUB IN HALL BATH WITH CARERA TILE ON THE WALL AROUND TUB. FRESHLY PAINTED THOUGH OUT AND MASTER BATH HAS A LARGE CERAMIC SHOWER. NEW LIGHT FIXTURES. EXTERIOR HAS NEWER VINLY SIDING AND METAL ROOF. HAS FACIA AND SOFFIT COVERED WITH ALUMINIUM. THERE IS A UTILITY SHED IN BACK.
AGENT OWNED.
Last Agent to Sell the Property
Sharon Keathley
A-1 Realty License #1999098739
Home Details
Home Type
- Single Family
Est. Annual Taxes
- $790
Year Built
- Built in 1950
Lot Details
- 0.26 Acre Lot
- Corner Lot
Home Design
- Ranch Style House
- Traditional Architecture
- Frame Construction
- Vinyl Siding
- Cedar
Interior Spaces
- 1,735 Sq Ft Home
- Open Floorplan
- Ceiling Fan
- Combination Dining and Living Room
- Partially Carpeted
- Crawl Space
Kitchen
- Electric Oven or Range
- Range Hood
- Dishwasher
Bedrooms and Bathrooms
- 3 Main Level Bedrooms
- Split Bedroom Floorplan
- 2 Full Bathrooms
- Shower Only
Parking
- Off-Street Parking
- Off Alley Parking
Outdoor Features
- Patio
Schools
- North County Primary Elementary School
- North Co. Middle School
- North Co. Sr. High School
Utilities
- Forced Air Heating and Cooling System
- Heating System Uses Gas
- Electric Water Heater
- Water Softener
Listing and Financial Details
- Assessor Parcel Number 06-90-31-04-006-0001.00
Ownership History
Purchase Details
Home Financials for this Owner
Home Financials are based on the most recent Mortgage that was taken out on this home.Purchase Details
Home Financials for this Owner
Home Financials are based on the most recent Mortgage that was taken out on this home.Purchase Details
Home Financials for this Owner
Home Financials are based on the most recent Mortgage that was taken out on this home.Map
Home Values in the Area
Average Home Value in this Area
Purchase History
| Date | Type | Sale Price | Title Company |
|---|---|---|---|
| Warranty Deed | $242,424 | Continental Title Holding Co | |
| Deed | $220,832 | Continental Title Co | |
| Grant Deed | -- | -- |
Mortgage History
| Date | Status | Loan Amount | Loan Type |
|---|---|---|---|
| Open | $193,939 | Construction | |
| Previous Owner | $176,666 | Construction |
Property History
| Date | Event | Price | Change | Sq Ft Price |
|---|---|---|---|---|
| 09/12/2024 09/12/24 | Pending | -- | -- | -- |
| 09/11/2024 09/11/24 | Sold | -- | -- | -- |
| 08/14/2024 08/14/24 | For Sale | $190,000 | +8.6% | $110 / Sq Ft |
| 08/07/2024 08/07/24 | Off Market | -- | -- | -- |
| 06/12/2023 06/12/23 | Sold | -- | -- | -- |
| 05/03/2023 05/03/23 | Pending | -- | -- | -- |
| 05/01/2023 05/01/23 | For Sale | $174,900 | 0.0% | $101 / Sq Ft |
| 04/30/2023 04/30/23 | Pending | -- | -- | -- |
| 04/30/2023 04/30/23 | For Sale | $174,900 | +65.2% | $101 / Sq Ft |
| 06/21/2019 06/21/19 | Sold | -- | -- | -- |
| 06/14/2019 06/14/19 | Pending | -- | -- | -- |
| 04/22/2019 04/22/19 | For Sale | $105,900 | -- | $61 / Sq Ft |
Tax History
| Year | Tax Paid | Tax Assessment Tax Assessment Total Assessment is a certain percentage of the fair market value that is determined by local assessors to be the total taxable value of land and additions on the property. | Land | Improvement |
|---|---|---|---|---|
| 2024 | $790 | $13,600 | $2,750 | $10,850 |
| 2023 | $790 | $13,600 | $2,750 | $10,850 |
| 2022 | $792 | $13,600 | $2,750 | $10,850 |
| 2021 | $791 | $13,600 | $2,750 | $10,850 |
| 2020 | $754 | $12,870 | $2,020 | $10,850 |
| 2019 | $755 | $12,870 | $2,020 | $10,850 |
| 2018 | -- | $12,870 | $2,020 | $10,850 |
| 2017 | $758 | $12,870 | $2,020 | $10,850 |
| 2016 | $758 | $12,870 | $0 | $0 |
| 2015 | -- | $12,870 | $0 | $0 |
| 2014 | -- | $12,870 | $0 | $0 |
| 2013 | -- | $12,870 | $0 | $0 |
Source: MARIS MLS
MLS Number: MAR19023982
APN: 06-90-31-04-006-0001.00
- 102 S Roosevelt St
- 706 E Elm St
- 113 S Madison St
- 703 Locust St
- 506 N School St
- 202 N Grant St
- 615 N School St
- 507 Hawthorne St
- 607 N Grant St
- 411 N Desloge Dr
- 506 S Cantwell Ln
- 1106 E Walnut St
- 303 N State St
- 910 E South St
- 801 S Grant St
- 209 N Washington St
- 810 S School St
- 1121 N Desloge (Honeysuckle Ln M-2) Dr
- 802 S Desloge Dr
- 310 Fairview Ln
