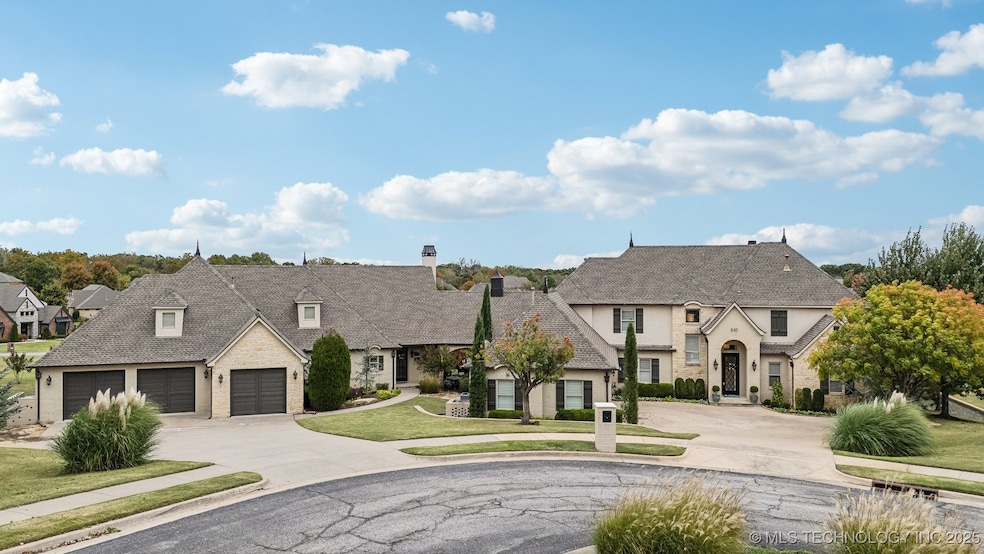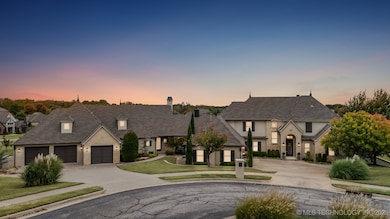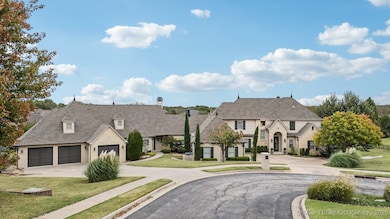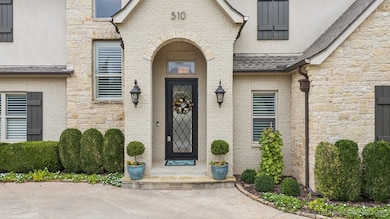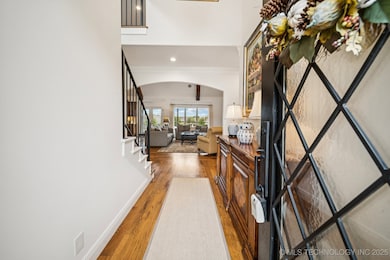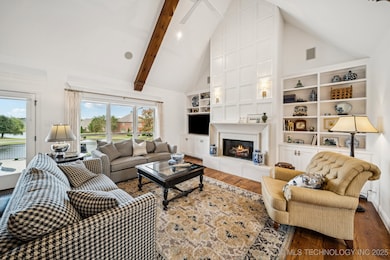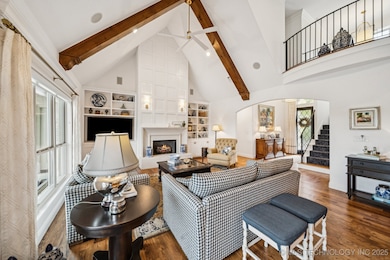510 E Fredericksburg Ct Broken Arrow, OK 74011
Indian Springs Estates NeighborhoodEstimated payment $7,886/month
Highlights
- Additional Residence on Property
- Gated Community
- Mature Trees
- In Ground Pool
- 0.87 Acre Lot
- French Provincial Architecture
About This Home
Whether you're seeking space for parents, adult children, extended family, or dedicated staff such as a nanny or caregiver, this remarkable property delivers flexibility, functionality and refined living - all under one connected roofline. The thoughtful design creates a seamless transition between the main home and the private secondary residence, offering comfort and independence for all. The MAIN HOME features an open, vaulted family room and kitchen accented with wood beams, quartzite counters, an island, ice maker, and a separate pantry with prep area and wine fridge. A formal dining room provides the perfect setting for entertaining. The new cast stone fireplace with paneled feature wall and custom built-ins adds warmth and sophistication. The downstairs primary suite offers a heated air jet tub & heated flooring creating a peaceful retreat. A second bedroom and full bath down are currently used as an office. Upstairs, you'll find two additional bedrooms, each with bath access, and a versatile flex space/game room. The SECONDARY RESIDENCE mirrors the same level of craftsmanship, with an open and vaulted family room, kitchen, and dining area highlighted by wood beams and ceiling detail. It includes two bedrooms and two full baths, providing an elegant yet private living arrangement. EACH HOME includes its own three-car garage with ample storage, a covered patio, plantation shutters, motorized blinds and custom built-ins. The main house showcases a brand-new outdoor kitchen, while the shared gunite pool and hot tub are accessible from both residences - perfect for relaxation and entertaining. Set on TWO LOTS within the prestigious gated Lakes community near Indian Springs Country Club and golf course, this custom-built and recently updated home backs to a private stocked fishing pond with serene views. The neighborhood also offers walking trails, a park and pet-friendly amenities, creating a perfect balance of luxury and lifestyle.
Home Details
Home Type
- Single Family
Est. Annual Taxes
- $12,413
Year Built
- Built in 2009
Lot Details
- 0.87 Acre Lot
- Cul-De-Sac
- West Facing Home
- Property is Fully Fenced
- Landscaped
- Sprinkler System
- Mature Trees
HOA Fees
- $250 Monthly HOA Fees
Parking
- 6 Car Attached Garage
- Parking Storage or Cabinetry
- Side Facing Garage
- Driveway
Home Design
- French Provincial Architecture
- Brick Exterior Construction
- Slab Foundation
- Wood Frame Construction
- Fiberglass Roof
- Asphalt
- Stucco
- Stone
Interior Spaces
- 5,283 Sq Ft Home
- 2-Story Property
- Wired For Data
- Dry Bar
- Vaulted Ceiling
- Ceiling Fan
- 2 Fireplaces
- Gas Log Fireplace
- Vinyl Clad Windows
- Insulated Windows
- Plantation Shutters
- Insulated Doors
- Washer and Gas Dryer Hookup
- Attic
Kitchen
- Double Convection Oven
- Cooktop
- Microwave
- Ice Maker
- Dishwasher
- Wine Refrigerator
- Granite Countertops
- Disposal
Flooring
- Wood
- Carpet
- Tile
Bedrooms and Bathrooms
- 6 Bedrooms
- Pullman Style Bathroom
- 6 Full Bathrooms
Home Security
- Security System Owned
- Storm Doors
- Fire and Smoke Detector
Eco-Friendly Details
- Energy-Efficient Windows
- Energy-Efficient Doors
Pool
- In Ground Pool
- Spa
- Gunite Pool
Outdoor Features
- Pond
- Deck
- Covered Patio or Porch
- Outdoor Kitchen
- Exterior Lighting
- Outdoor Grill
- Rain Gutters
Additional Homes
- Additional Residence on Property
Schools
- Spring Creek Elementary School
- Childers Middle School
- Broken Arrow High School
Utilities
- Forced Air Zoned Heating and Cooling System
- Heating System Uses Gas
- Programmable Thermostat
- Gas Water Heater
- High Speed Internet
- Phone Available
- Satellite Dish
- Cable TV Available
Community Details
Overview
- The Lakes At Indian Springs III Subdivision
Recreation
- Community Spa
- Park
- Hiking Trails
Security
- Gated Community
Map
Home Values in the Area
Average Home Value in this Area
Tax History
| Year | Tax Paid | Tax Assessment Tax Assessment Total Assessment is a certain percentage of the fair market value that is determined by local assessors to be the total taxable value of land and additions on the property. | Land | Improvement |
|---|---|---|---|---|
| 2024 | $7,839 | $60,676 | $8,928 | $51,748 |
| 2023 | $7,839 | $62,003 | $9,075 | $52,928 |
| 2022 | $8,211 | $63,350 | $8,934 | $54,416 |
| 2021 | $6,703 | $51,690 | $8,903 | $42,787 |
| 2020 | $6,819 | $51,690 | $9,604 | $42,086 |
| 2019 | $6,825 | $51,690 | $9,604 | $42,086 |
| 2018 | $6,731 | $51,690 | $9,604 | $42,086 |
| 2017 | $6,764 | $52,690 | $9,790 | $42,900 |
| 2016 | $6,756 | $52,690 | $9,790 | $42,900 |
| 2015 | $6,699 | $52,690 | $9,790 | $42,900 |
| 2014 | $6,772 | $52,690 | $9,790 | $42,900 |
Property History
| Date | Event | Price | List to Sale | Price per Sq Ft | Prior Sale |
|---|---|---|---|---|---|
| 10/30/2025 10/30/25 | For Sale | $1,250,000 | +41.2% | $237 / Sq Ft | |
| 08/27/2021 08/27/21 | Sold | $885,000 | +1.1% | $168 / Sq Ft | View Prior Sale |
| 06/16/2021 06/16/21 | Pending | -- | -- | -- | |
| 06/16/2021 06/16/21 | For Sale | $875,000 | -- | $166 / Sq Ft |
Purchase History
| Date | Type | Sale Price | Title Company |
|---|---|---|---|
| Warranty Deed | $67,000 | Executives Title & Escrow Co |
Source: MLS Technology
MLS Number: 2545132
APN: 80179-74-02-64830
- 7508 S 5th St
- 7512 S 5th St
- 509 E Glendale St
- 301 E Glendale St
- 7604 S 6th St
- 7722 S 5th St
- 615 E Winston Cir
- 408 E Kingsport St
- 12816 E 127th St S
- 538 Meadowood Dr
- 8213 S Ash Ave
- 105 W Yuma Ct
- 539 Meadowood Dr
- 605 E Van Buren St
- 800 Millwood Rd
- 6601 S 5th Ave
- 834 Lynwood Ln
- 204 W Albuquerque St
- 8215 S Date Place
- 6900 S Ash Place
- 7415 S Elm Ave
- 6308 S 1st Place
- 8610 Meadowood Cir
- 1100 W Tucson St
- 5017 S Birch Ave
- 7427 S Walnut Ave
- 5150 S Elm Place
- 5117 S Lions Ave
- 4809 S Gum Ave
- 8575 S Aspen Ave
- 2201 W Quinton St
- 200 W Birmingham St
- 2611 W Baton Rouge Place
- 4548 S Elm Place
- 2617 W Huntsville St
- 7413 S Hemlock Ave
- 1511 E Utica Place
- 2602 W Tucson St
- 305 W Quantico St
- 4610 S Aspen Ave
