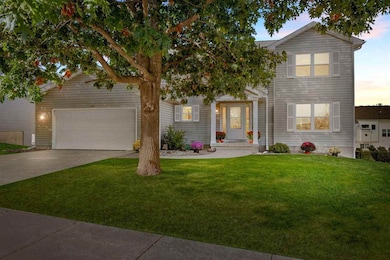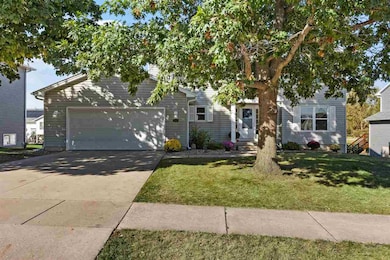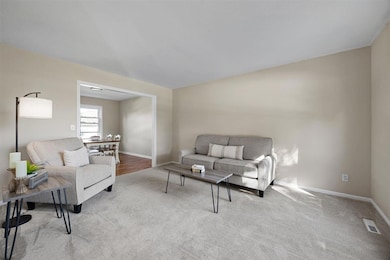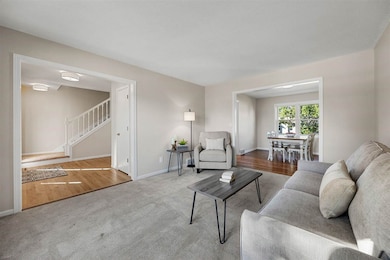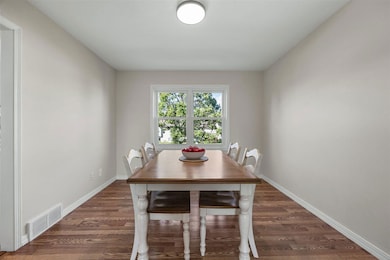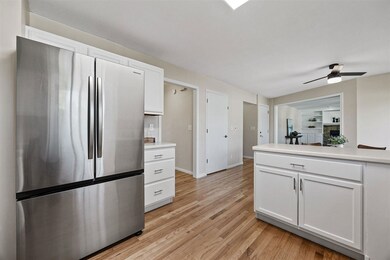510 Edinburgh Ave Marion, IA 52302
Estimated payment $2,317/month
Highlights
- Deck
- Great Room with Fireplace
- Fenced Yard
- Echo Hill Elementary School Rated A
- Den
- Patio
About This Home
Move-in ready! This two-story home with walk-out basement is near Linn-Mar schools, parks, trails, shopping, dining, & more! Enjoy peace of mind with newer roof & gutters, newer composite deck, many new light fixtures, new hardwoods in dining room, newer appliances, & some new carpet. Tile foyer opens to the formal living room with neutral carpet & paint. Formal dining room with job-finished oak floors & new lighting. Updated kitchen includes stainless steel appliances, marble-look countertops, white cabinets, new sink, new lighting, pantry & breakfast bar. Sliding door off the daily dining area leads to the large composite deck. Comfy family room features a trio of windows overlooking the backyard, a gas fireplace with brick hearth/mantel, & a wall of built ins. Separate laundry room & a half bath complete the main level. Upstairs, four bedrooms await, including the Primary Suite with ensuite bath & a walk-in closet. Upper full bath in the hallway has dual sinks, new lighting, & tub/shower combo. Oversized walk-out lower level with family room, full bath, & a second gas fireplace surrounded by more built-in storage. Fenced backyard, patio & 2 car garage + storage! November is Pancreatic Cancer Awareness Month. Listing agent will donate $200 to pancreatic cancer research if this home goes pending in November.
Home Details
Home Type
- Single Family
Est. Annual Taxes
- $6,300
Year Built
- Built in 1993
Lot Details
- 9,148 Sq Ft Lot
- Fenced Yard
Parking
- 2 Parking Spaces
Home Design
- Poured Concrete
- Frame Construction
Interior Spaces
- 2-Story Property
- Gas Fireplace
- Great Room with Fireplace
- 2 Fireplaces
- Family Room Downstairs
- Living Room with Fireplace
- Combination Kitchen and Dining Room
- Den
Kitchen
- Oven or Range
- Microwave
- Dishwasher
Bedrooms and Bathrooms
- 4 Bedrooms
- Primary Bedroom Upstairs
Laundry
- Laundry Room
- Laundry on main level
- Dryer
- Washer
Basement
- Walk-Out Basement
- Basement Fills Entire Space Under The House
Outdoor Features
- Deck
- Patio
Schools
- Echo Hill Elementary School
- Oak Ridge Middle School
- Linn Mar High School
Utilities
- Forced Air Heating and Cooling System
- Heating System Uses Gas
- Water Heater
- Water Softener is Owned
- Internet Available
- Cable TV Available
Community Details
- Nottingham Hills 1St Subdivision
Listing and Financial Details
- Assessor Parcel Number 11-36-2-28-003-0-0000
Map
Home Values in the Area
Average Home Value in this Area
Tax History
| Year | Tax Paid | Tax Assessment Tax Assessment Total Assessment is a certain percentage of the fair market value that is determined by local assessors to be the total taxable value of land and additions on the property. | Land | Improvement |
|---|---|---|---|---|
| 2025 | $6,300 | $357,100 | $35,600 | $321,500 |
| 2024 | $5,350 | $335,000 | $35,600 | $299,400 |
| 2023 | $5,350 | $335,000 | $35,600 | $299,400 |
| 2022 | $5,098 | $250,000 | $35,600 | $214,400 |
| 2021 | $5,182 | $250,000 | $35,600 | $214,400 |
| 2020 | $5,182 | $238,600 | $35,700 | $202,900 |
| 2019 | $4,872 | $224,500 | $35,700 | $188,800 |
| 2018 | $4,680 | $224,500 | $35,700 | $188,800 |
| 2017 | $4,522 | $212,100 | $35,700 | $176,400 |
| 2016 | $4,578 | $212,100 | $35,700 | $176,400 |
| 2015 | $4,561 | $212,100 | $35,700 | $176,400 |
| 2014 | $4,374 | $212,100 | $35,700 | $176,400 |
| 2013 | $4,174 | $212,100 | $35,700 | $176,400 |
Property History
| Date | Event | Price | List to Sale | Price per Sq Ft | Prior Sale |
|---|---|---|---|---|---|
| 10/23/2025 10/23/25 | Price Changed | $340,000 | -2.9% | $115 / Sq Ft | |
| 10/10/2025 10/10/25 | For Sale | $350,000 | +18.6% | $118 / Sq Ft | |
| 01/13/2023 01/13/23 | Sold | $295,000 | -5.4% | $100 / Sq Ft | View Prior Sale |
| 12/14/2022 12/14/22 | Pending | -- | -- | -- | |
| 10/29/2022 10/29/22 | For Sale | $312,000 | +47.2% | $105 / Sq Ft | |
| 02/09/2012 02/09/12 | Sold | $212,000 | -0.9% | $72 / Sq Ft | View Prior Sale |
| 01/10/2012 01/10/12 | Pending | -- | -- | -- | |
| 09/14/2011 09/14/11 | For Sale | $214,000 | -- | $72 / Sq Ft |
Purchase History
| Date | Type | Sale Price | Title Company |
|---|---|---|---|
| Warranty Deed | $295,000 | -- | |
| Warranty Deed | $212,000 | None Available | |
| Warranty Deed | $217,500 | None Available | |
| Warranty Deed | $195,000 | -- | |
| Warranty Deed | $196,000 | -- |
Mortgage History
| Date | Status | Loan Amount | Loan Type |
|---|---|---|---|
| Open | $195,000 | New Conventional | |
| Previous Owner | $190,800 | New Conventional | |
| Previous Owner | $118,000 | Purchase Money Mortgage | |
| Previous Owner | $156,400 | No Value Available | |
| Closed | $10,000 | No Value Available |
Source: Iowa City Area Association of REALTORS®
MLS Number: 202506403
APN: 11362-28003-00000
- 750 Hampshire Dr
- 310 Partridge Ave
- 150 Isham Dr
- 2140 Newcastle Rd
- 819 Hampshire Cir
- 932 Prescott Ln
- 764 Hampshire Cir
- 786 Hampshire Cir
- 1112 Portsmith Cir
- 820 Hampshire Cir
- 2025 Newcastle Rd
- 862 Hampshire Cir
- 3090 Primrose St
- 884 Hampshire Cir
- 2010 Newcastle Rd
- 350 Durango Dr
- 916 Hampshire Cir
- 420 Woodbine Dr
- 948 Hampshire Cir
- 3055 Meadow Glen St
- 600 Bentley Dr
- 1205 Parkview Dr
- 3205 8th St Unit 1
- 3265 8th St Unit 4
- 975 W 9th Ave
- 830 Blairs Ferry Rd
- 1197 Blairs Ferry Rd
- 6741 C Ave NE
- 190-210 Ridge Dr
- 648 Marion Blvd
- 1204 7th Ave Unit 201
- 427 Ashton Place NE
- 1107 7th Ave
- 635 Ashton Place NE
- 935 17th St
- 663 Boyson Rd NE
- 850 Bridgit Ln SE
- 810-830 Bridgit Ln SE
- 4580 Tama St SE
- 2255 8th Ave Unit 2

