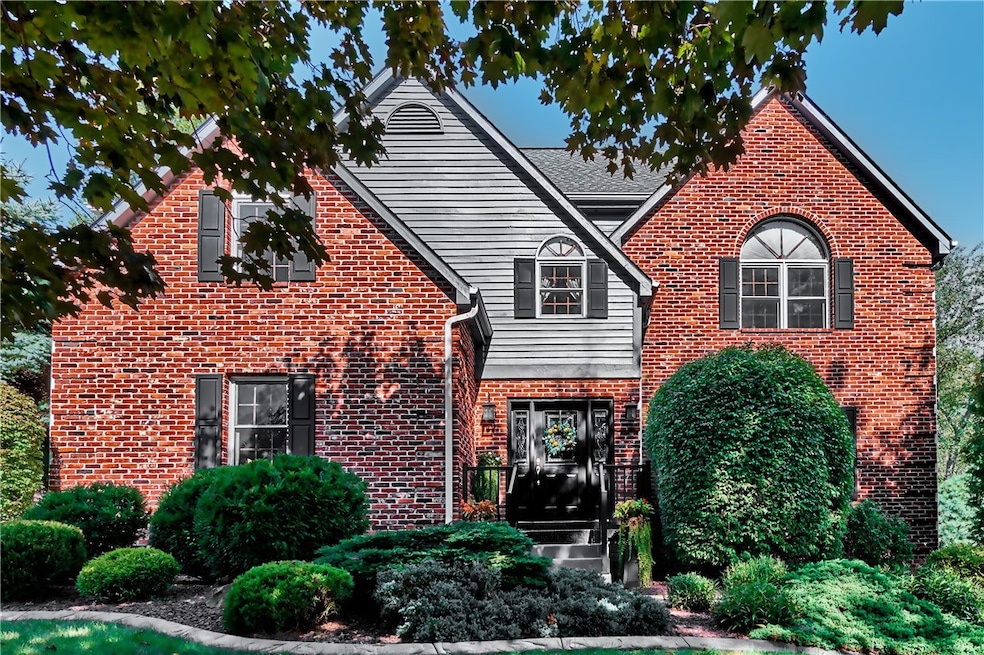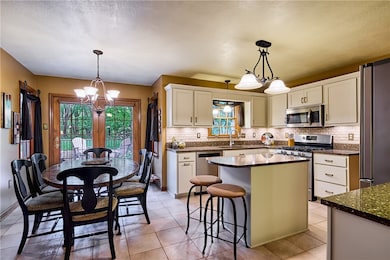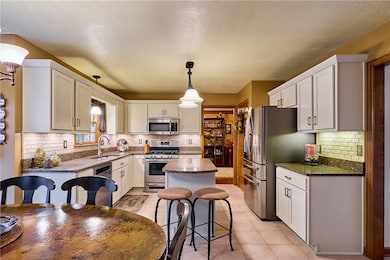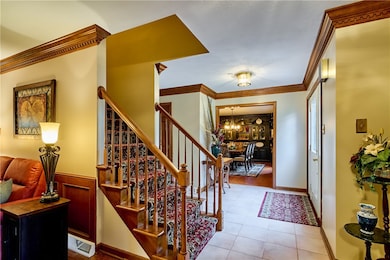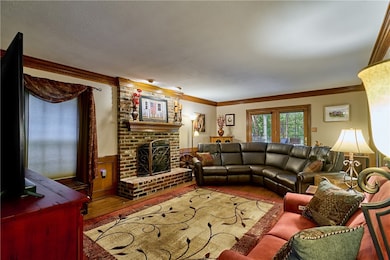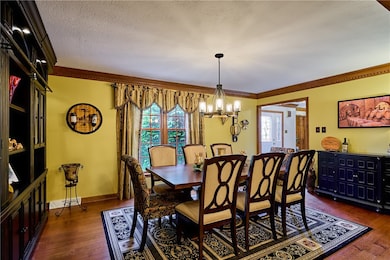
$355,000
- 3 Beds
- 2.5 Baths
- 1,912 Sq Ft
- 150 Southern Valley Ct
- Mars, PA
Welcome to this beautifully updated 3-bedroom, 2.5-bath townhouse in the highly sought-after Adams Ridge community! With brand new luxury vinyl plank flooring on the main level and fresh carpet upstairs and in the finished basement, this home is move-in ready and thoughtfully designed. The freshly painted interior features a bright and open kitchen with stainless steel appliances, gas stove,
Cindy Milcic BERKSHIRE HATHAWAY THE PREFERRED REALTY
