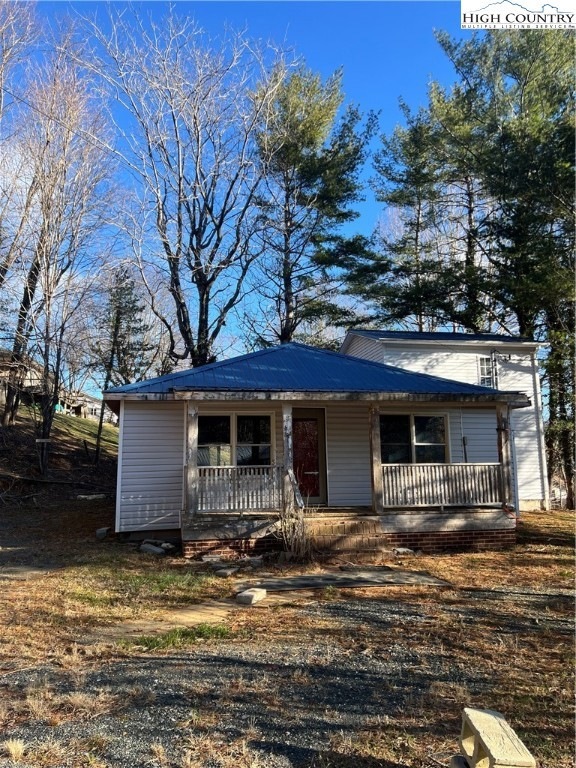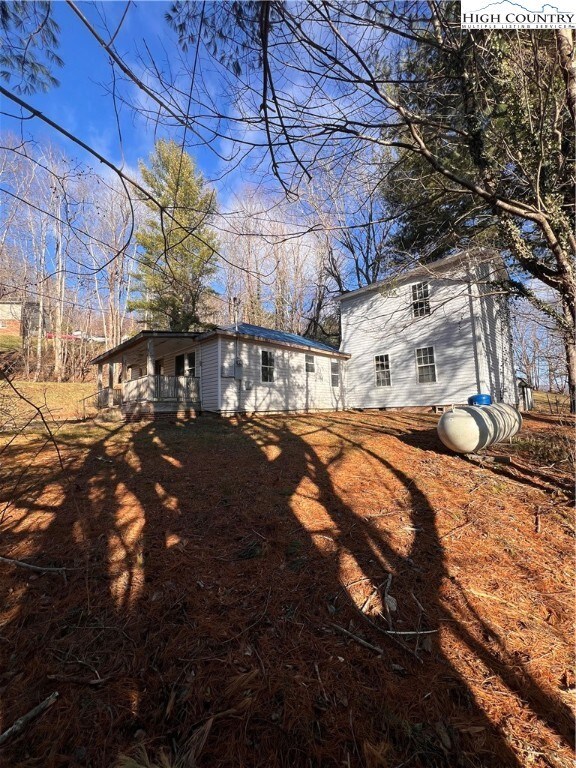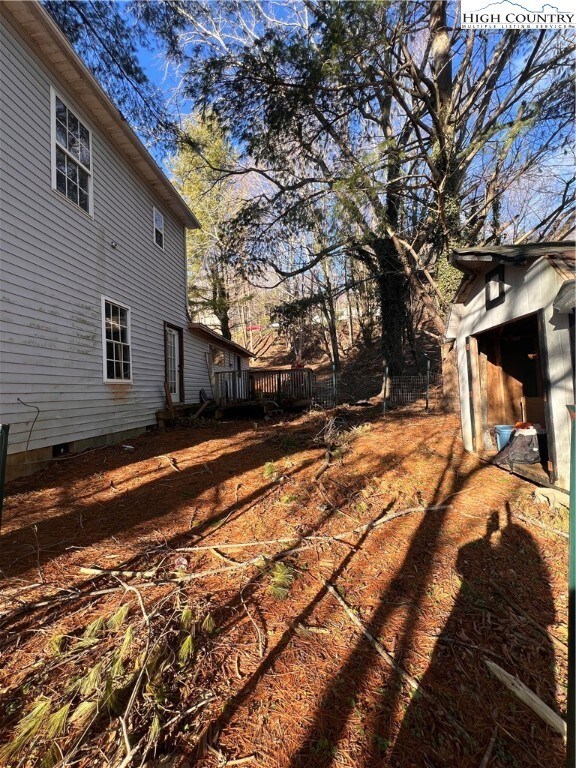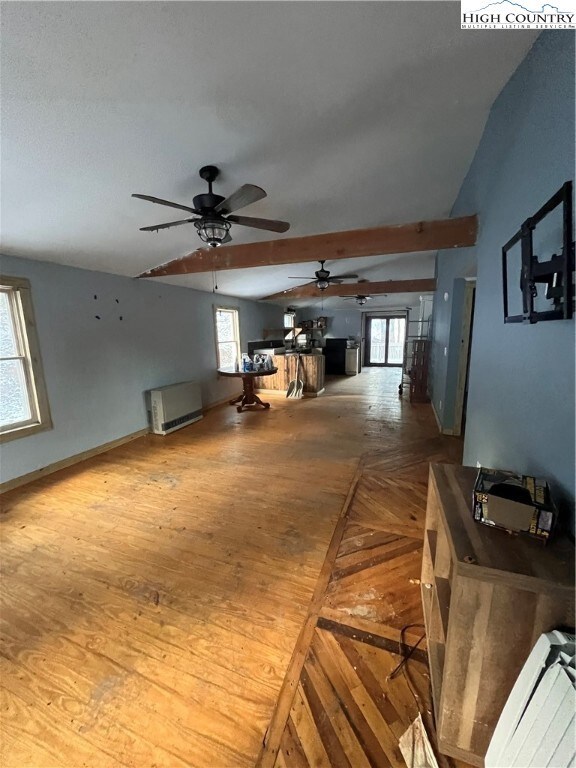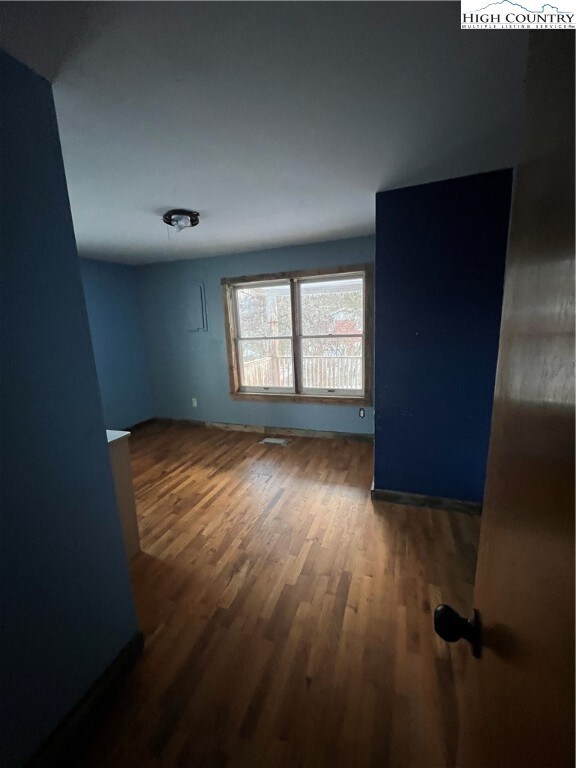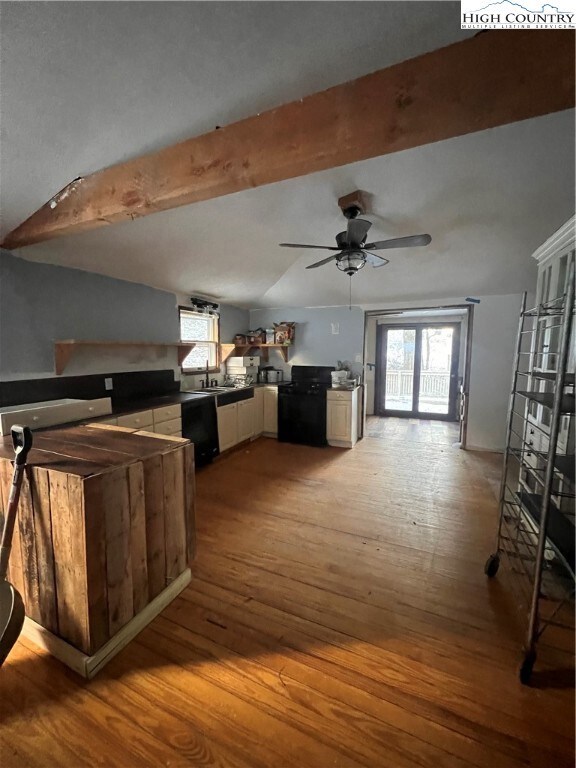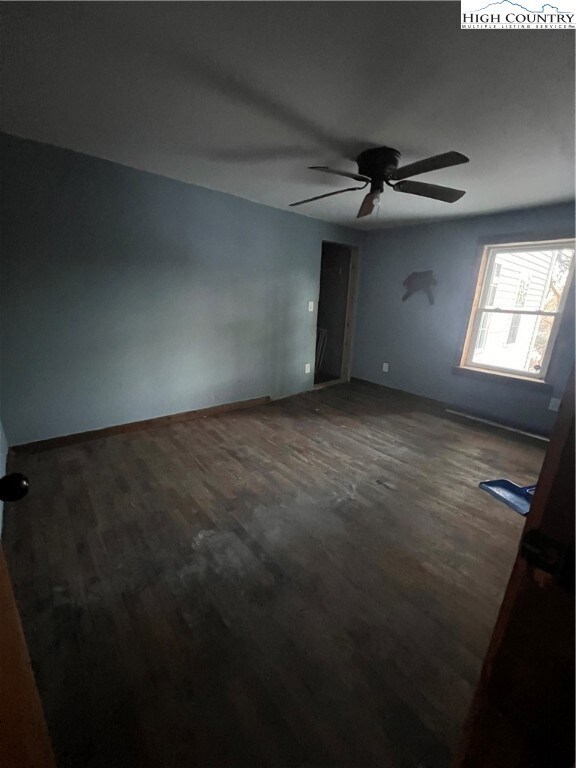
510 Ford St West Jefferson, NC 28694
Highlights
- Farmhouse Style Home
- No HOA
- Shed
- Attic
- Covered patio or porch
- Hot Water Heating System
About This Home
As of January 2025This home offers loads of potential and is waiting for the right buyer to bring it back to life. The main floor features a spacious living room. kitchen, laundry area, two bedrooms, one full bath and a large family room. Upstairs, you will find two bedrooms and one full bath. Located just minutes from shopping, restaurants, park and the library, this property is in a prime location. The home is being sold "AS IS," offering an excellent opportunity for renovation or investment. Don't miss the chance to make this home your own!
Last Agent to Sell the Property
Regency Properties Brokerage Phone: 336-246-2307 Listed on: 01/01/2025
Home Details
Home Type
- Single Family
Est. Annual Taxes
- $952
Year Built
- Built in 1945
Lot Details
- 0.36 Acre Lot
Parking
- No Garage
Home Design
- Farmhouse Style Home
- Cottage
- Wood Frame Construction
- Metal Roof
- Wood Siding
- Vinyl Siding
Interior Spaces
- 2,060 Sq Ft Home
- 2-Story Property
- Living Quarters
- Crawl Space
- Electric Range
- Laundry on main level
- Attic
Bedrooms and Bathrooms
- 4 Bedrooms
- 2 Full Bathrooms
Outdoor Features
- Covered patio or porch
- Shed
Schools
- Westwood Elementary School
- Ashe County High School
Utilities
- No Cooling
- Heating System Uses Gas
- Hot Water Heating System
- High Speed Internet
Community Details
- No Home Owners Association
Listing and Financial Details
- Assessor Parcel Number 19223001192
Ownership History
Purchase Details
Home Financials for this Owner
Home Financials are based on the most recent Mortgage that was taken out on this home.Purchase Details
Home Financials for this Owner
Home Financials are based on the most recent Mortgage that was taken out on this home.Similar Home in West Jefferson, NC
Home Values in the Area
Average Home Value in this Area
Purchase History
| Date | Type | Sale Price | Title Company |
|---|---|---|---|
| Warranty Deed | $195,000 | None Listed On Document | |
| Warranty Deed | $195,000 | None Listed On Document | |
| Warranty Deed | -- | None Available |
Property History
| Date | Event | Price | Change | Sq Ft Price |
|---|---|---|---|---|
| 07/11/2025 07/11/25 | Price Changed | $524,995 | -4.5% | $255 / Sq Ft |
| 05/29/2025 05/29/25 | Price Changed | $549,900 | -8.3% | $267 / Sq Ft |
| 05/15/2025 05/15/25 | Price Changed | $599,900 | -3.1% | $291 / Sq Ft |
| 05/05/2025 05/05/25 | For Sale | $619,000 | +217.4% | $300 / Sq Ft |
| 01/24/2025 01/24/25 | Sold | $195,000 | +14.7% | $95 / Sq Ft |
| 01/04/2025 01/04/25 | Pending | -- | -- | -- |
| 01/01/2025 01/01/25 | For Sale | $170,000 | +277.8% | $83 / Sq Ft |
| 11/01/2016 11/01/16 | Sold | $45,000 | 0.0% | $22 / Sq Ft |
| 10/02/2016 10/02/16 | Pending | -- | -- | -- |
| 02/08/2016 02/08/16 | For Sale | $45,000 | -- | $22 / Sq Ft |
Tax History Compared to Growth
Tax History
| Year | Tax Paid | Tax Assessment Tax Assessment Total Assessment is a certain percentage of the fair market value that is determined by local assessors to be the total taxable value of land and additions on the property. | Land | Improvement |
|---|---|---|---|---|
| 2024 | $952 | $216,400 | $25,000 | $191,400 |
| 2023 | $952 | $216,400 | $25,000 | $191,400 |
| 2022 | $708 | $109,500 | $10,000 | $99,500 |
| 2021 | $708 | $109,500 | $10,000 | $99,500 |
| 2020 | $1,095 | $109,500 | $10,000 | $99,500 |
| 2019 | $460 | $109,500 | $10,000 | $99,500 |
| 2018 | $616 | $112,600 | $10,000 | $102,600 |
| 2016 | $376 | $112,600 | $10,000 | $102,600 |
| 2015 | $422 | $112,600 | $10,000 | $102,600 |
| 2014 | $422 | $145,000 | $13,000 | $132,000 |
Agents Affiliated with this Home
-
Brandi Hurley

Seller's Agent in 2025
Brandi Hurley
Regency Properties
(336) 977-3013
95 Total Sales
-
Faith Gibbs
F
Seller's Agent in 2025
Faith Gibbs
Regency Properties
(336) 877-0230
8 Total Sales
-
Justin Gibbs
J
Seller Co-Listing Agent in 2025
Justin Gibbs
Regency Properties
(336) 977-2598
6 Total Sales
-
T
Seller's Agent in 2016
The Larkin Team
Regency Properties
-
Hugh Rees-Jones

Buyer's Agent in 2016
Hugh Rees-Jones
Regency Properties
(336) 620-1884
56 Total Sales
Map
Source: High Country Association of REALTORS®
MLS Number: 253132
APN: 19223-001-192
- 398 Ford St
- TBD Oak St
- 760 Townview St
- 605 S Jefferson Ave
- 215 S Jefferson Ave Unit 102
- 215 S Jefferson Ave Unit 206
- 215 S Jefferson Ave Unit 107
- 401 W 4th St
- Lot E Burkett Ave
- 207 Hice Ave Unit 207
- 0 Hice Ave Unit 253730
- 225-230 Hice Ave
- TBD Spruce St
- 11 E 2nd St
- 15 E 2nd St
- 405 Wilton Ave
- 304/306 S Jefferson Ave
- 210 S Jefferson Ave
- TBD Lauren Ln
- 702 Ridge Ave
