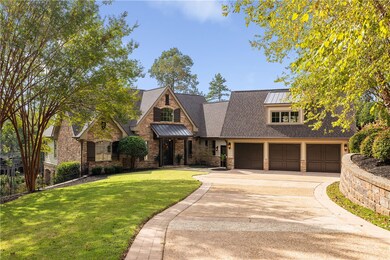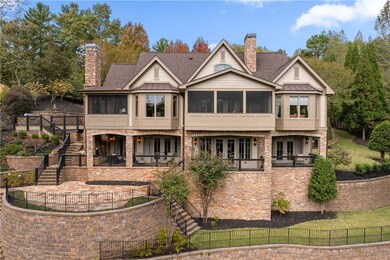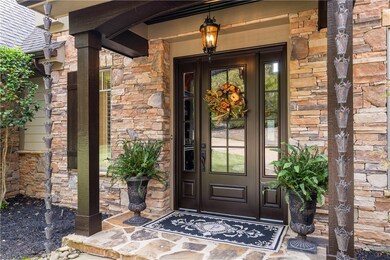
510 Ginseng Dr Sunset, SC 29685
Holly Springs NeighborhoodEstimated payment $18,589/month
Highlights
- Docks
- Community Stables
- Fitness Center
- Golf Course Community
- Stables
- Gated Community
About This Home
Nestled in a tranquil cove just off the main channel, this remarkable waterfront estate in The Cliffs at Keowee Vineyards offers the pinnacle of luxury lakefront living. Meticulous craftsmanship and an eye for detail are evident throughout, with only the finest materials and an array of upscale enhancements gracing every space.Blending timeless European elegance with modern sophistication, this home is a true architectural masterpiece. The dramatic entryway, featuring vaulted ceilings and exposed beams, welcomes you into a great room anchored by a striking floor-to-ceiling stone fireplace. Expansive French doors reveal a serene screened porch, perfectly positioned to capture breathtaking views of pristine Lake Keowee.The gourmet kitchen is a dream, boasting two eat-at bar counters, a sunlit breakfast nook, and a gathering area that seamlessly connects to an inviting al fresco dining space. Thoughtful touches include abundant built-in storage and a discreet butler’s pantry for effortless entertaining.Spread across three levels, 5 uniquely designed bedrooms each offer en-suite bathrooms with radiant heated floors, ensuring comfort and privacy for family and guests alike. Above the laundry room and three-car garage, discover a fully appointed living quarters with recreation room, complete with a copper bar sink, beverage cooler, and kitchenette. A charming bedroom with a Juliette balcony overlooks both the great room and the elegant front entryway.The main-level primary suite is a sanctuary unto itself, with curved bay windows framing tranquil lake views. Indulge in the spa-inspired bath, featuring a jetted tub, multi-head shower, dual copper vanities, custom built-ins, and an expansive walk-in closet with bespoke wardrobe and illuminated cabinetry.The lower level is designed for relaxation and entertainment, offering a spacious living room with three sets of French doors opening to covered porches, a wet bar/kitchenette, wine storage, and three additional bedrooms—each with direct porch access and stunning lake vistas. A private executive office, adorned with a coffered ceiling, rich panel inlays, built-in bookcases, and a hidden closet, opens to a serene landscaped courtyard—an ideal retreat for work or reflection. Outdoor living is elevated with two main-level screened porches, a generous flagstone patio with a built-in grill, and ample space for al fresco dining and entertaining under the sky and stars. The terrace-level porches overlook a sprawling 400 sq ft multi-purpose patio, leading down a flagstone and wrought iron path to a newly installed ironwood lakeside boat dock. The expansive shoreline flagstone patio offers plenty of room for family gatherings and lakeside enjoyment.This one-of-a-kind property is ready to become the next chapter in your family’s legacy. An optional Cliffs membership unlocks access to world-class amenities, including a lakeside marina, Wellness Center, tennis and pickleball courts, and reciprocity across all seven Cliffs Communities—each with award-winning golf courses, restaurants, fitness centers, lakes, hiking trails, fishing, and swimming.Experience a vibrant community dedicated to well-being, connection, and the ultimate luxury lake lifestyle. Welcome home to The Cliffs at Keowee Vineyards.
Listing Agent
Blackstream International RE (22140) License #109707 Listed on: 10/28/2024
Home Details
Home Type
- Single Family
Est. Annual Taxes
- $4,978
Year Built
- Built in 2009
Lot Details
- Waterfront
- Fenced Yard
- Mature Trees
HOA Fees
- $200 Monthly HOA Fees
Parking
- 3 Car Attached Garage
- Garage Door Opener
- Circular Driveway
Home Design
- Craftsman Architecture
- Masonite
- Stone
Interior Spaces
- 5,700 Sq Ft Home
- 3-Story Property
- Wet Bar
- Bookcases
- Tray Ceiling
- Cathedral Ceiling
- Ceiling Fan
- Multiple Fireplaces
- Gas Log Fireplace
- Insulated Windows
- Tilt-In Windows
- Plantation Shutters
- Blinds
- Bay Window
- French Doors
- Entrance Foyer
- Breakfast Room
- Dining Room
- Home Office
- Recreation Room
- Bonus Room
- Pull Down Stairs to Attic
- Laundry Room
Kitchen
- Convection Oven
- Dishwasher
- Wine Cooler
- Granite Countertops
- Quartz Countertops
- Disposal
Flooring
- Wood
- Heated Floors
- Stone
- Tile
Bedrooms and Bathrooms
- 5 Bedrooms
- Main Floor Bedroom
- Dressing Area
- Bathroom on Main Level
- Dual Sinks
- Hydromassage or Jetted Bathtub
Finished Basement
- Basement Fills Entire Space Under The House
- Natural lighting in basement
Outdoor Features
- Water Access
- Docks
- Screened Patio
- Front Porch
Schools
- Hagood Elementary School
- Pickens Middle School
- Pickens High School
Horse Facilities and Amenities
- Horses Allowed On Property
- Stables
Utilities
- Cooling Available
- Zoned Heating System
- Underground Utilities
- Propane
- Septic Tank
- Cable TV Available
Additional Features
- Low Threshold Shower
- Outside City Limits
Listing and Financial Details
- Tax Lot 43
- Assessor Parcel Number 4123-00-86-5688
Community Details
Overview
- Built by Prosser
- Cliffs At Keowee Vineyards Subdivision
Amenities
- Common Area
- Clubhouse
Recreation
- Golf Course Community
- Tennis Courts
- Fitness Center
- Community Pool
- Community Stables
- Trails
Security
- Gated Community
Map
Home Values in the Area
Average Home Value in this Area
Tax History
| Year | Tax Paid | Tax Assessment Tax Assessment Total Assessment is a certain percentage of the fair market value that is determined by local assessors to be the total taxable value of land and additions on the property. | Land | Improvement |
|---|---|---|---|---|
| 2024 | $4,978 | $41,440 | $8,000 | $33,440 |
| 2023 | $4,978 | $41,440 | $8,000 | $33,440 |
| 2022 | $5,001 | $41,440 | $8,000 | $33,440 |
| 2021 | $6,254 | $41,440 | $8,000 | $33,440 |
| 2020 | $5,954 | $41,440 | $8,000 | $33,440 |
| 2019 | $6,040 | $41,440 | $8,000 | $33,440 |
| 2018 | $6,193 | $41,470 | $8,000 | $33,470 |
| 2017 | $5,950 | $41,470 | $8,000 | $33,470 |
| 2015 | $6,133 | $41,470 | $0 | $0 |
| 2008 | -- | $15,600 | $15,600 | $0 |
Property History
| Date | Event | Price | Change | Sq Ft Price |
|---|---|---|---|---|
| 05/14/2025 05/14/25 | Price Changed | $3,245,000 | -11.7% | $579 / Sq Ft |
| 10/28/2024 10/28/24 | For Sale | $3,675,000 | -- | $656 / Sq Ft |
Purchase History
| Date | Type | Sale Price | Title Company |
|---|---|---|---|
| Deed Of Distribution | -- | None Available |
Mortgage History
| Date | Status | Loan Amount | Loan Type |
|---|---|---|---|
| Previous Owner | $85,000 | Credit Line Revolving | |
| Previous Owner | $672,000 | New Conventional | |
| Previous Owner | $726,400 | Adjustable Rate Mortgage/ARM |
Similar Homes in Sunset, SC
Source: Western Upstate Multiple Listing Service
MLS Number: 20280305
APN: 4123-00-86-5688
- 109 Wake Robin Dr
- 404 Ginseng Dr
- 200 Wild Ginger Way
- 113 Bell Flower Dr
- 217 Buttercup Way
- 105 Buttercup Way
- 208 Buttercup Way
- 121 Links View Ct
- 110 Buttercup Way
- 120 Links View Ct
- 202 Buttercup Way
- 509 Merganser Way
- 213 Jocassee Point Rd
- 508 Merganser Way
- 601 Wind Flower Dr
- 200 Wind Flower Dr
- 240 Jocassee Point Rd
- 673 Lake Breeze Ln
- 812 Lake View Ct
- 00 Black Eyed Susan Ln
- 214 Shipmaster Dr Unit 22
- 319 Greentree Ct
- 208 Windwood Dr
- 260 Allison Hill Rd
- 141 Knox Landing Dr
- 104 Northway Dr
- 144 Aspen Way
- 245 Locust Ct
- 317 Ebenezer Rd
- 1379 Trays Island Rd
- 1230 Melton Rd
- 121 Somerset Ln
- 701 Broadway St
- 503 E Main St Unit 2
- 300 Arrowhead Dr
- 103 Big Oak Dr
- 110 Greenforest Cir
- 155 Hickory Ridge
- 50 Keoway Dr
- 102 Oak Ln Unit 104A






