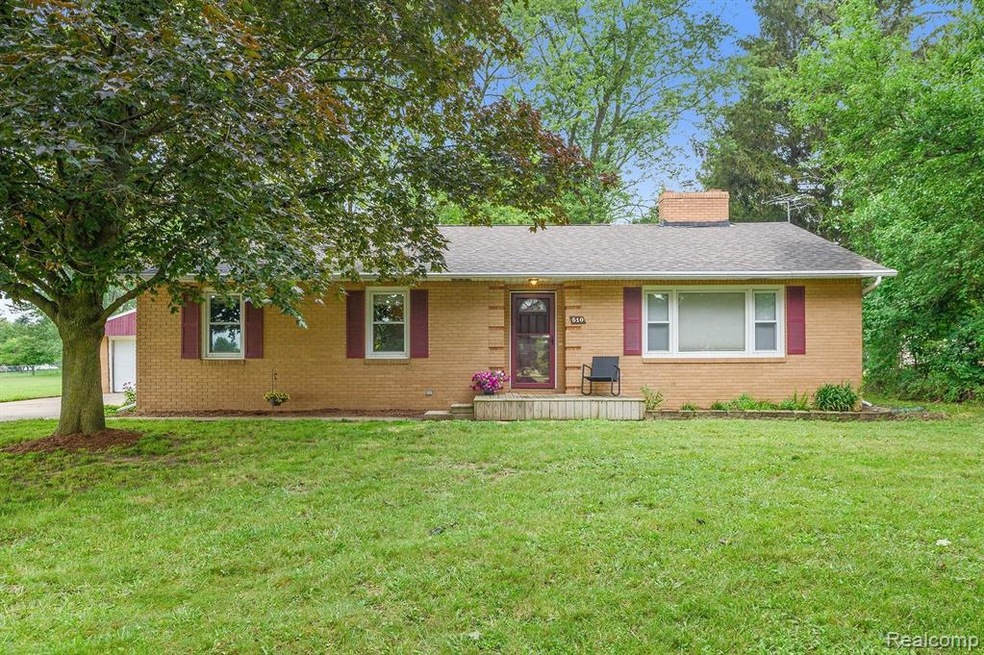
510 Grove St Gaines, MI 48436
Estimated Value: $203,000 - $235,000
Highlights
- Ranch Style House
- No HOA
- Stainless Steel Appliances
- Pole Barn
- Covered patio or porch
- 2 Car Detached Garage
About This Home
As of August 2021All offers due by Sunday 7-18-21 at 6:00pm. Solid full brick ranch nestled on outskirts of Gaines Village. Over 1/2 acre lot, mature trees, 2 car detached garage in addition to 24x24 pole barn. 3 bedrooms, 2 bath home. Cove ceilings, natural fireplace with insert in living room. Newer roof and windows. Basement has finished area with wet bar and ample built in storage.
Last Listed By
Harper Jackson Real Estate Services License #6504408009 Listed on: 07/16/2021
Home Details
Home Type
- Single Family
Est. Annual Taxes
Year Built
- Built in 1964
Lot Details
- 0.6 Acre Lot
- Lot Dimensions are 110x257x100x258
Home Design
- Ranch Style House
- Block Foundation
- Asphalt Roof
- Vinyl Construction Material
Interior Spaces
- 1,200 Sq Ft Home
- Ceiling Fan
- Gas Fireplace
- Living Room with Fireplace
- Partially Finished Basement
- Sump Pump
- Attic Fan
Kitchen
- Free-Standing Gas Range
- Dishwasher
- Stainless Steel Appliances
Bedrooms and Bathrooms
- 3 Bedrooms
Laundry
- Dryer
- Washer
Parking
- 2 Car Detached Garage
- Garage Door Opener
Outdoor Features
- Covered patio or porch
- Pole Barn
Location
- Ground Level
Utilities
- Forced Air Heating System
- Heating System Uses Natural Gas
- Natural Gas Water Heater
- Water Softener is Owned
- Cable TV Available
Community Details
- No Home Owners Association
- Village Of Gaines Subdivision
Listing and Financial Details
- Assessor Parcel Number 1031577149
Ownership History
Purchase Details
Home Financials for this Owner
Home Financials are based on the most recent Mortgage that was taken out on this home.Purchase Details
Home Financials for this Owner
Home Financials are based on the most recent Mortgage that was taken out on this home.Purchase Details
Home Financials for this Owner
Home Financials are based on the most recent Mortgage that was taken out on this home.Purchase Details
Purchase Details
Purchase Details
Purchase Details
Similar Homes in Gaines, MI
Home Values in the Area
Average Home Value in this Area
Purchase History
| Date | Buyer | Sale Price | Title Company |
|---|---|---|---|
| Babcock Kyle | $185,000 | Select Title | |
| Prestonise Jeanette | -- | -- | |
| Prestonise Wade T | -- | None Available | |
| Prestonise Wade T | $119,500 | Metropolitan | |
| Plesco Percy | -- | -- | |
| The Percy Plesco Revocable Trust | -- | -- | |
| Plesco Percy | -- | -- |
Mortgage History
| Date | Status | Borrower | Loan Amount |
|---|---|---|---|
| Open | Babcock Kyle | $166,500 | |
| Previous Owner | Prestonise Jeanette | $75,000 | |
| Previous Owner | Prestonise Jeanette | -- | |
| Previous Owner | Prestonise Wade T | $95,701 |
Property History
| Date | Event | Price | Change | Sq Ft Price |
|---|---|---|---|---|
| 08/12/2021 08/12/21 | Sold | $185,000 | +8.9% | $154 / Sq Ft |
| 07/19/2021 07/19/21 | Pending | -- | -- | -- |
| 07/16/2021 07/16/21 | For Sale | $169,900 | -- | $142 / Sq Ft |
Tax History Compared to Growth
Tax History
| Year | Tax Paid | Tax Assessment Tax Assessment Total Assessment is a certain percentage of the fair market value that is determined by local assessors to be the total taxable value of land and additions on the property. | Land | Improvement |
|---|---|---|---|---|
| 2024 | $1,018 | $82,500 | $0 | $0 |
| 2023 | $770 | $77,300 | $0 | $0 |
| 2022 | $2,274 | $63,700 | $0 | $0 |
| 2021 | $2,078 | $61,500 | $0 | $0 |
| 2020 | $524 | $61,800 | $0 | $0 |
| 2019 | $516 | $56,600 | $0 | $0 |
| 2018 | $2,024 | $57,100 | $0 | $0 |
| 2017 | $2,611 | $50,400 | $0 | $0 |
| 2016 | $2,396 | $47,700 | $0 | $0 |
| 2015 | $1,136 | $44,000 | $0 | $0 |
| 2014 | $476 | $41,500 | $0 | $0 |
| 2012 | -- | $40,100 | $40,100 | $0 |
Agents Affiliated with this Home
-
Jessica Boillat Wilcox

Seller's Agent in 2021
Jessica Boillat Wilcox
Harper Jackson Real Estate Services
(810) 397-1983
52 Total Sales
-
William Burke

Buyer's Agent in 2021
William Burke
(810) 240-2716
35 Total Sales
Map
Source: Realcomp
MLS Number: 2210054510
APN: 10-31-577-149
- 201 Mcconnell St
- 12123 Williams Rd
- 11040 McCaughna Rd
- 11432 Cook Rd
- 8327 Duffield Rd
- 13124 Duffield Rd
- 10036 Baldwin Rd
- 6375 S Byron Rd
- 11229 Grand Blanc Rd
- 0 E Bath Rd
- 9111 Ray Rd
- 10487 Grand Blanc Rd
- 140 S Saginaw St
- 9100 E Miller Rd
- 10120 E Newburg Rd
- 9117 Lahring Rd
- 14351 Duffield Rd
- 5547 S Byron Rd
- VL Reid Rd
- 11570 Silver Lake Rd
- 510 Grove St
- 126 Church St
- 126 Church St Unit 5
- 605 Genesee Ave
- 134 Church St
- 511 Genesee Ave
- 607 Genesee Ave
- 115 Church St
- 507 Genesee Ave
- 105 Church St
- 12172 Ray Rd
- 505 Genesee Ave
- 613 Genesee Ave
- 108 E Clinton St
- 108 E Clinton St
- 126 E Clinton St
- 208 E Clinton St
- 405 Genesee Ave
- 214 E Clinton St
- 410 Genesee Ave
