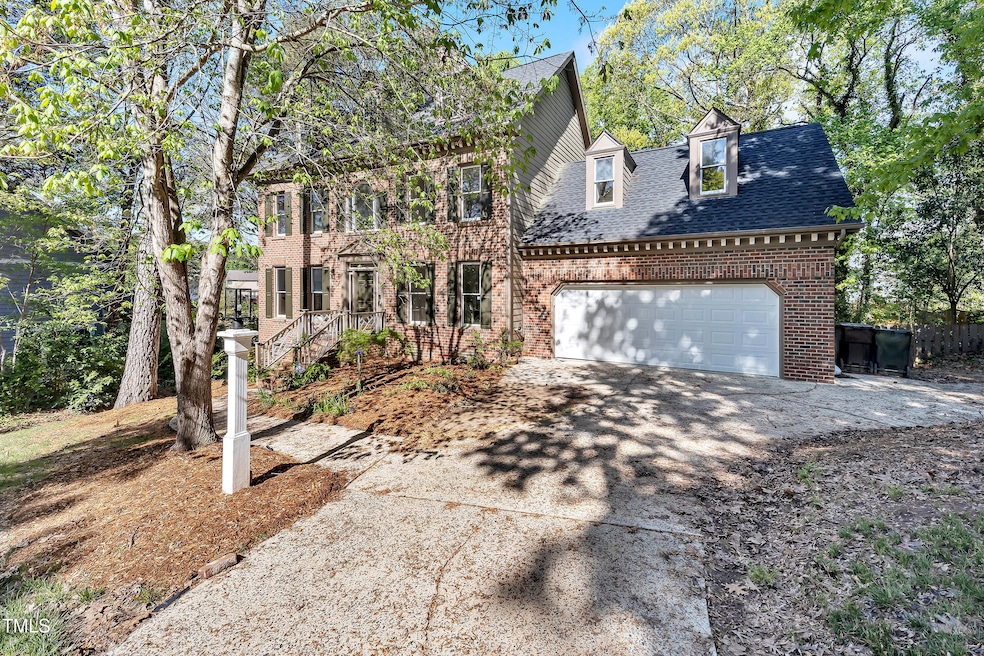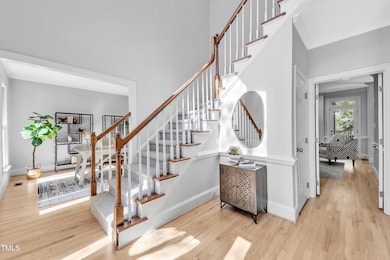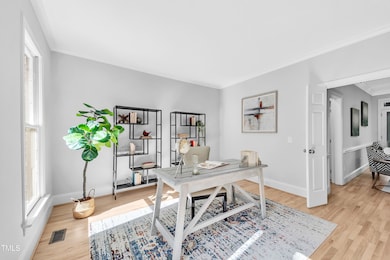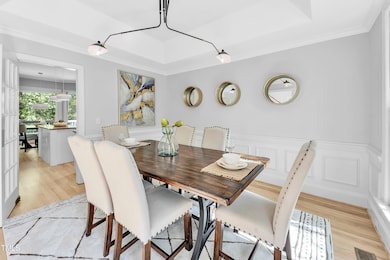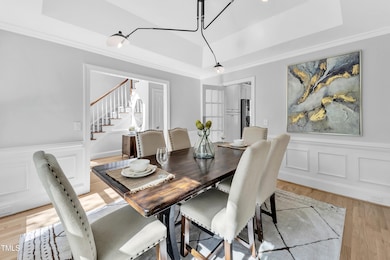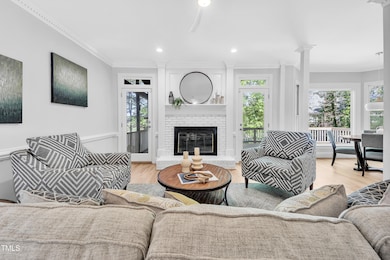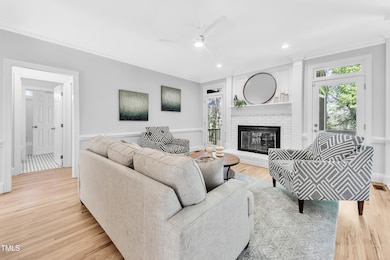
510 Guy Walker Way Durham, NC 27703
Eastern Durham NeighborhoodHighlights
- 100 Feet of Waterfront
- 0.5 Acre Lot
- Clubhouse
- Fitness Center
- Community Lake
- Traditional Architecture
About This Home
As of May 2025Nestled in the perfect location between Durham and Raleigh lies this previous Parade of Homes private lake retreat you probably never knew existed. 510 Guy Walker Way is the ideal sanctuary to escape the hustle and bustle of daily life.Wake up to the sound of birdsong and wind down with the absolute best sunset in the Triangle. Serene lake views from your screened-in porch create the perfect backdrop to start and end your day. Whether you're sipping morning coffee or launching a kayak from your private dock, this home invites you to slow down and savor every moment.Inside, you'll find thoughtful updates throughout: refinished hardwoods downstairs, brand-new flooring upstairs, a soft neutral palette from a full interior repaint, and updated light fixtures that add a modern, elegant touch. The primary bathroom has been completely remodeled to feel like your own private spa. In the kitchen, granite countertops and stylish lighting complete the picture.Tucked away in a peaceful, private community, you're just 15 minutes from RDU Airport and Brier Creek—and perfectly positioned between both Raleigh and Durham for convenience without compromise. Amenities include pool, tennis courts, basketball courts, fitness center, and clubhouse. This isn't just a home—it's your lakefront haven, where life feels calmer, brighter, and a little more magical.
Home Details
Home Type
- Single Family
Est. Annual Taxes
- $3,913
Year Built
- Built in 1990
Lot Details
- 0.5 Acre Lot
- 100 Feet of Waterfront
- Lake Front
HOA Fees
- $65 Monthly HOA Fees
Parking
- 2 Car Attached Garage
- 2 Open Parking Spaces
Home Design
- Traditional Architecture
- Brick Exterior Construction
- Permanent Foundation
- Architectural Shingle Roof
Interior Spaces
- 2,634 Sq Ft Home
- 2-Story Property
- Family Room
- Living Room with Fireplace
- Breakfast Room
- Dining Room
- Basement
- Crawl Space
- Unfinished Attic
Kitchen
- Free-Standing Gas Range
- Dishwasher
Flooring
- Wood
- Carpet
- Laminate
Bedrooms and Bathrooms
- 4 Bedrooms
- Main Floor Bedroom
- 3 Full Bathrooms
Schools
- Oakgrove Elementary School
- Neal Middle School
- Southern High School
Utilities
- Forced Air Heating and Cooling System
- Heating System Uses Natural Gas
Listing and Financial Details
- Assessor Parcel Number 0850-58-6776
Community Details
Overview
- Elite Management Association, Phone Number (919) 233-7660
- Grove Park Subdivision
- Community Lake
Amenities
- Clubhouse
Recreation
- Tennis Courts
- Community Basketball Court
- Fitness Center
- Community Pool
- Trails
Ownership History
Purchase Details
Home Financials for this Owner
Home Financials are based on the most recent Mortgage that was taken out on this home.Purchase Details
Purchase Details
Home Financials for this Owner
Home Financials are based on the most recent Mortgage that was taken out on this home.Purchase Details
Home Financials for this Owner
Home Financials are based on the most recent Mortgage that was taken out on this home.Similar Homes in the area
Home Values in the Area
Average Home Value in this Area
Purchase History
| Date | Type | Sale Price | Title Company |
|---|---|---|---|
| Warranty Deed | $635,000 | None Listed On Document | |
| Warranty Deed | $635,000 | None Listed On Document | |
| Warranty Deed | -- | None Available | |
| Warranty Deed | $300,000 | None Available | |
| Warranty Deed | $259,000 | -- |
Mortgage History
| Date | Status | Loan Amount | Loan Type |
|---|---|---|---|
| Open | $460,000 | New Conventional | |
| Closed | $460,000 | New Conventional | |
| Previous Owner | $212,000 | New Conventional | |
| Previous Owner | $160,044 | New Conventional | |
| Previous Owner | $51,400 | Credit Line Revolving | |
| Previous Owner | $65,780 | Unknown | |
| Previous Owner | $28,400 | Credit Line Revolving | |
| Previous Owner | $175,000 | Fannie Mae Freddie Mac | |
| Previous Owner | $214,000 | Unknown | |
| Previous Owner | $210,000 | Unknown | |
| Previous Owner | $206,950 | Balloon |
Property History
| Date | Event | Price | Change | Sq Ft Price |
|---|---|---|---|---|
| 05/23/2025 05/23/25 | Sold | $635,000 | +5.9% | $241 / Sq Ft |
| 04/22/2025 04/22/25 | Pending | -- | -- | -- |
| 04/17/2025 04/17/25 | For Sale | $599,900 | -- | $228 / Sq Ft |
Tax History Compared to Growth
Tax History
| Year | Tax Paid | Tax Assessment Tax Assessment Total Assessment is a certain percentage of the fair market value that is determined by local assessors to be the total taxable value of land and additions on the property. | Land | Improvement |
|---|---|---|---|---|
| 2024 | $3,919 | $280,978 | $53,259 | $227,719 |
| 2023 | $3,681 | $280,978 | $53,259 | $227,719 |
| 2022 | $3,596 | $280,978 | $53,259 | $227,719 |
| 2021 | $3,579 | $280,978 | $53,259 | $227,719 |
| 2020 | $3,495 | $280,978 | $53,259 | $227,719 |
| 2019 | $3,495 | $280,978 | $53,259 | $227,719 |
| 2018 | $3,583 | $264,135 | $40,425 | $223,710 |
| 2017 | $3,557 | $264,135 | $40,425 | $223,710 |
| 2016 | $3,437 | $264,135 | $40,425 | $223,710 |
| 2015 | $3,725 | $269,103 | $61,372 | $207,731 |
| 2014 | $3,725 | $269,103 | $61,372 | $207,731 |
Agents Affiliated with this Home
-
Meagan Black

Seller's Agent in 2025
Meagan Black
LPT Realty, LLC
(434) 728-5913
1 in this area
35 Total Sales
-
Marilyn Tschudi

Buyer's Agent in 2025
Marilyn Tschudi
Chanticleer Properties LLC
(919) 625-9991
1 in this area
52 Total Sales
Map
Source: Doorify MLS
MLS Number: 10089903
APN: 165613
- 406 Southshore Pkwy
- 615 Southshore Pkwy
- 1003 Southshore Pkwy
- 707 Southshore Pkwy
- 10 Marsh Landing Ct
- 10 Sandy Bluff Ct
- 105 Leacroft Way
- 503 Bellmeade Bay Dr
- 322 Scheer Ave
- 4207 Hampstead Village Dr
- 303 Sylvias Ct
- 522 Crossview Ln
- 509 Sherron Rd Unit 9
- 509 Sherron Rd Unit 10
- 509 Sherron Rd Unit 30
- 509 Sherron Rd Unit 36
- 509 Sherron Rd Unit 25
- 2011 Cross Bones Blvd
- 2011 Cross Bones Blvd Unit 41
- 6019 Enclosure Way
