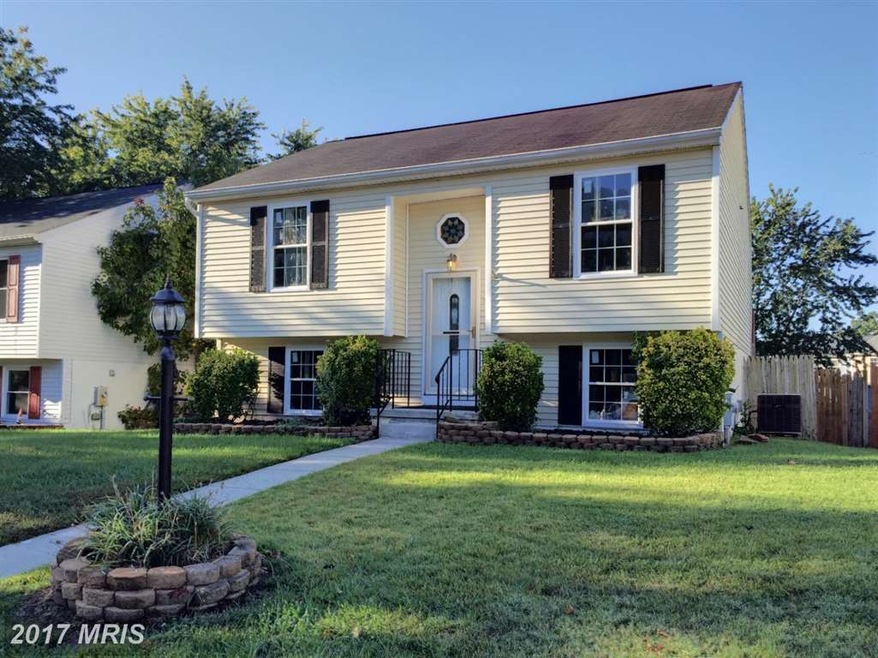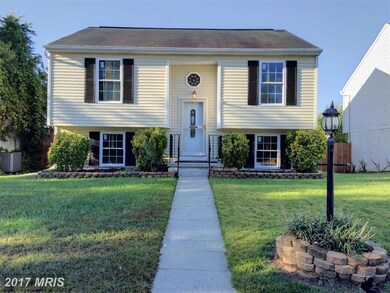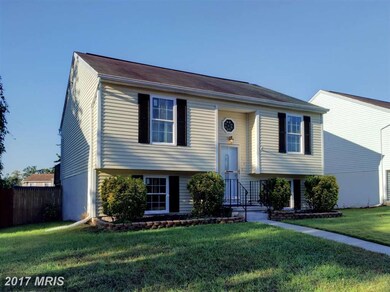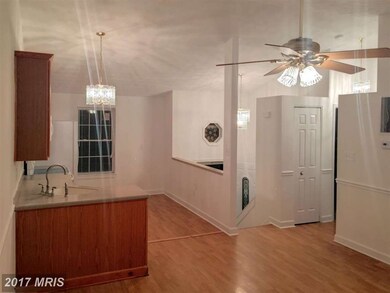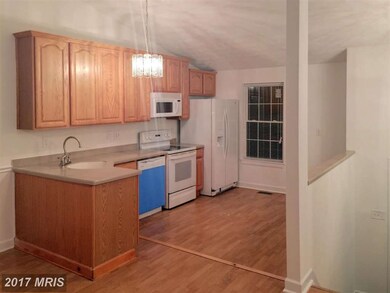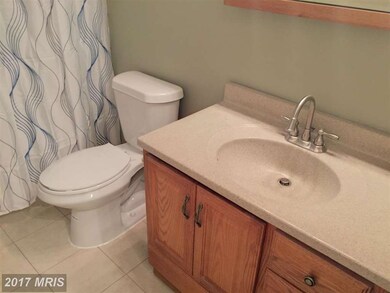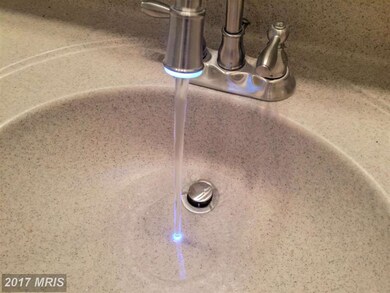
510 Hazy Way Ct Middle River, MD 21220
Highlights
- Open Floorplan
- Cathedral Ceiling
- No HOA
- Deck
- Wood Flooring
- Upgraded Countertops
About This Home
As of December 2015Move in condition and a tremendous value! This large split level with cathedral ceilings and an open floor plan has been updated throughout. It's like a new home! New HVAC, windows, carpet, paint, slate entrance, dishwasher, and fridge. Updated kitchen and baths. Large fully finished lower level with walkout. Upper and lower decks. Fenced rear yard w/shed. Off street parking. Priced to sell.
Home Details
Home Type
- Single Family
Est. Annual Taxes
- $2,872
Year Built
- Built in 1987
Lot Details
- 5,824 Sq Ft Lot
- Back Yard Fenced
- Board Fence
- Property is in very good condition
Parking
- Off-Street Parking
Home Design
- Split Foyer
- Asphalt Roof
- Shingle Siding
- Vinyl Siding
Interior Spaces
- Property has 2 Levels
- Open Floorplan
- Cathedral Ceiling
- Ceiling Fan
- Double Pane Windows
- ENERGY STAR Qualified Windows with Low Emissivity
- Insulated Windows
- Window Treatments
- Sliding Doors
- Combination Dining and Living Room
- Wood Flooring
- Washer and Dryer Hookup
Kitchen
- Eat-In Kitchen
- Electric Oven or Range
- Microwave
- Dishwasher
- Upgraded Countertops
- Disposal
Bedrooms and Bathrooms
- 3 Bedrooms | 2 Main Level Bedrooms
- 2 Full Bathrooms
Finished Basement
- Heated Basement
- Walk-Out Basement
- Connecting Stairway
- Rear Basement Entry
- Basement Windows
Outdoor Features
- Deck
- Shed
Utilities
- Forced Air Heating and Cooling System
- Heat Pump System
- Programmable Thermostat
- Electric Water Heater
Community Details
- No Home Owners Association
- Carrollwood Manor Subdivision
Listing and Financial Details
- Tax Lot 5
- Assessor Parcel Number 04152000010682
Ownership History
Purchase Details
Home Financials for this Owner
Home Financials are based on the most recent Mortgage that was taken out on this home.Purchase Details
Home Financials for this Owner
Home Financials are based on the most recent Mortgage that was taken out on this home.Purchase Details
Purchase Details
Purchase Details
Similar Homes in Middle River, MD
Home Values in the Area
Average Home Value in this Area
Purchase History
| Date | Type | Sale Price | Title Company |
|---|---|---|---|
| Deed | $204,000 | Sage Title Group Llc | |
| Deed | $123,000 | None Available | |
| Deed | $126,000 | -- | |
| Deed | $110,000 | -- | |
| Deed | $76,200 | -- |
Mortgage History
| Date | Status | Loan Amount | Loan Type |
|---|---|---|---|
| Open | $55,000 | New Conventional | |
| Open | $193,800 | New Conventional | |
| Closed | $200,305 | FHA | |
| Previous Owner | $267,032 | Unknown | |
| Previous Owner | $200,000 | New Conventional | |
| Previous Owner | $165,000 | New Conventional |
Property History
| Date | Event | Price | Change | Sq Ft Price |
|---|---|---|---|---|
| 12/23/2015 12/23/15 | Sold | $204,000 | +2.5% | $238 / Sq Ft |
| 11/24/2015 11/24/15 | Pending | -- | -- | -- |
| 11/06/2015 11/06/15 | For Sale | $199,000 | -2.5% | $232 / Sq Ft |
| 11/04/2015 11/04/15 | Off Market | $204,000 | -- | -- |
| 11/03/2015 11/03/15 | For Sale | $199,000 | +61.8% | $232 / Sq Ft |
| 07/31/2015 07/31/15 | Sold | $123,000 | -5.3% | $143 / Sq Ft |
| 07/19/2015 07/19/15 | Pending | -- | -- | -- |
| 06/19/2015 06/19/15 | Price Changed | $129,900 | -7.1% | $151 / Sq Ft |
| 03/09/2015 03/09/15 | Price Changed | $139,900 | -3.5% | $163 / Sq Ft |
| 02/04/2015 02/04/15 | For Sale | $144,900 | -- | $169 / Sq Ft |
Tax History Compared to Growth
Tax History
| Year | Tax Paid | Tax Assessment Tax Assessment Total Assessment is a certain percentage of the fair market value that is determined by local assessors to be the total taxable value of land and additions on the property. | Land | Improvement |
|---|---|---|---|---|
| 2025 | $1,678 | $318,667 | -- | -- |
| 2024 | $1,678 | $275,500 | $0 | $0 |
| 2023 | $1,690 | $206,500 | $69,500 | $137,000 |
| 2022 | $3,317 | $202,200 | $0 | $0 |
| 2021 | $2,403 | $197,900 | $0 | $0 |
| 2020 | $3,052 | $193,600 | $90,500 | $103,100 |
| 2019 | $2,785 | $188,067 | $0 | $0 |
| 2018 | $2,598 | $182,533 | $0 | $0 |
| 2017 | $2,343 | $177,000 | $0 | $0 |
| 2016 | $2,496 | $177,000 | $0 | $0 |
| 2015 | $2,496 | $177,000 | $0 | $0 |
| 2014 | $2,496 | $178,600 | $0 | $0 |
Agents Affiliated with this Home
-
David Ostrowski

Seller's Agent in 2015
David Ostrowski
RE/MAX
(443) 421-4736
-
Kim Novak

Seller's Agent in 2015
Kim Novak
Star Realty Inc.
(410) 652-5260
96 Total Sales
-
Susinn Tosato

Buyer's Agent in 2015
Susinn Tosato
HSA By The Bay
(443) 250-4707
30 Total Sales
Map
Source: Bright MLS
MLS Number: 1002761066
APN: 15-2000010682
- 4032 Rustico Rd
- 423 Kosoak Rd
- 410 Kosoak Rd
- 4099 Rustico Rd
- 19 Clearwater Ct
- 10703 Larkswood St
- 652 Hunting Fields Rd
- 644 Luthardt Rd
- 668 Luthardt Rd
- 687 Seawave Ct
- 5 Spinnaker Reef Ct
- 15 Spinnaker Reef Ct
- 405 Armstrong Rd
- 4012 Chestnut Rd
- 11415 Eastern Ave
- 133 Day Coach Cir
- 135 Cowhide Cir
- 110 Roundup Rd
- 1119 Seneca Rd
- 114 Roundup Rd
