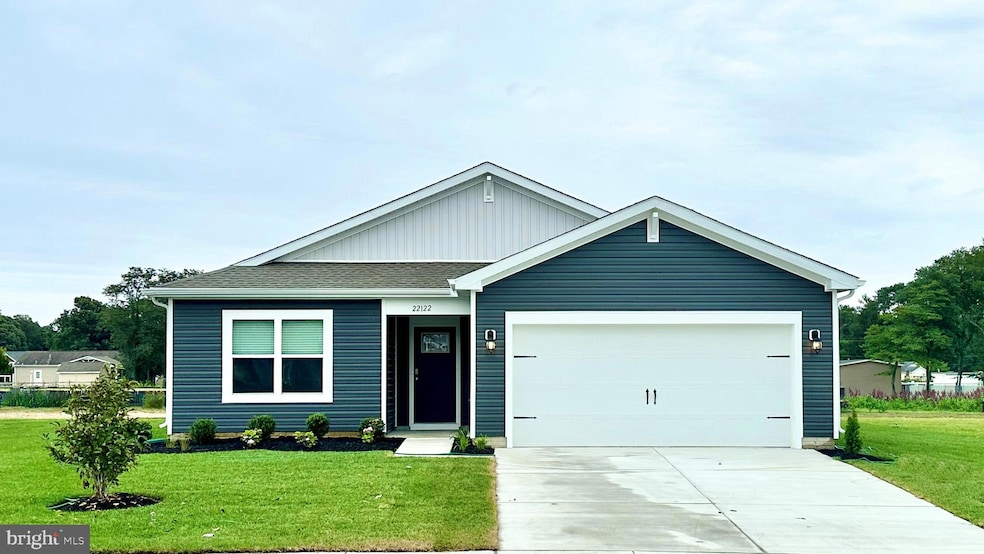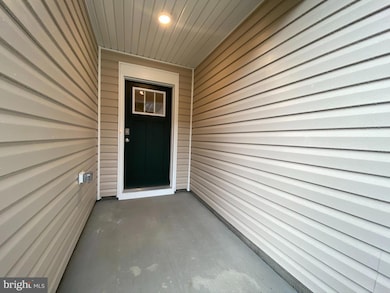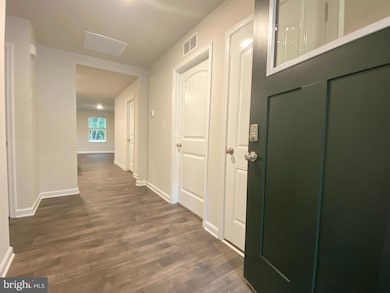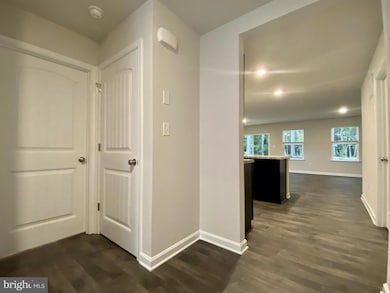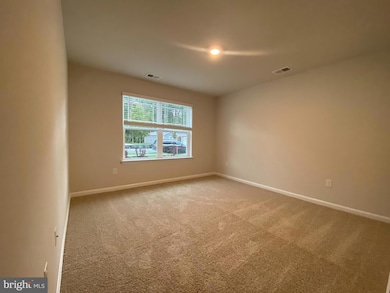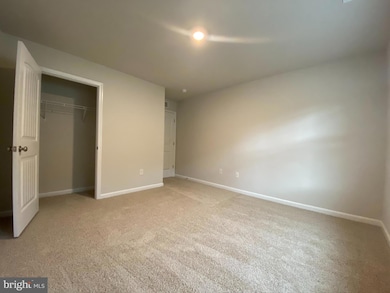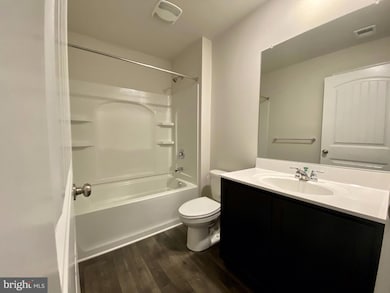510 Hetty Boulden Ln Elkton, MD 21921
Estimated payment $2,587/month
Highlights
- New Construction
- Contemporary Architecture
- Upgraded Countertops
- Open Floorplan
- Combination Kitchen and Living
- Jogging Path
About This Home
A new home soon to be under construction is waiting for you to explore at 510 Hetty Boulden Lane in Elkton, MD in our newest community, The Preserve at Southfields. The Lismore is a 1,558 square foot open-concept ranch home that offers three bedrooms, two bathrooms, and a two-car garage. Stepping into the welcoming wide foyer from the covered entry leads you to the spacious guest bedroom with a closet, the guest bathroom, and a coat closet on one side. The second guest bedroom is on the other side of the foyer to offer privacy. The home's well-designed kitchen features tasteful white cabinetry, a generous corner pantry, a center island with granite countertops, and stainless steel appliances. The kitchen is open to the ample great room and dining area that both offer an abundance of natural light.
The large owner’s suite is a retreat in the back of the home; its private bathroom has a double bowl vanity, a walk-in shower, and an impressive walk-in closet. Tucked away, the laundry room is located just off of the kitchen.
The home will include a white window treatment package, a fully sodded, irrigated, and landscaped yard, and the exclusive Smart Home® package through ADT giving you complete peace of mind living in your new home. Pictures, artist renderings, photographs, colors, features, and sizes are for illustration purposes only and will vary from the homes as built. Image representative of plan only and may vary as built. Images are of model home and include custom design features that may not be available in other homes.
Listing Agent
(301) 407-2600 capitalmls@drhorton.com D.R. Horton Realty of Virginia, LLC License #250301102 Listed on: 11/19/2025

Home Details
Home Type
- Single Family
Est. Annual Taxes
- $7,010
Lot Details
- 6,000 Sq Ft Lot
- Backs To Open Common Area
- Northwest Facing Home
- Sprinkler System
- Property is in excellent condition
- Property is zoned PUD
HOA Fees
- $50 Monthly HOA Fees
Parking
- 2 Car Direct Access Garage
- 2 Driveway Spaces
- Front Facing Garage
Home Design
- New Construction
- Contemporary Architecture
- Rambler Architecture
- Slab Foundation
- Blown-In Insulation
- Batts Insulation
- Architectural Shingle Roof
- Vinyl Siding
- Stick Built Home
Interior Spaces
- 1,558 Sq Ft Home
- Property has 1 Level
- Open Floorplan
- Recessed Lighting
- Window Treatments
- Combination Kitchen and Living
Kitchen
- Eat-In Kitchen
- Electric Oven or Range
- Microwave
- Dishwasher
- Stainless Steel Appliances
- Kitchen Island
- Upgraded Countertops
- Disposal
Flooring
- Carpet
- Laminate
Bedrooms and Bathrooms
- 3 Main Level Bedrooms
- En-Suite Bathroom
- Walk-In Closet
- 2 Full Bathrooms
- Bathtub with Shower
- Walk-in Shower
Laundry
- Laundry Room
- Laundry on main level
- Electric Dryer
- Washer
Home Security
- Carbon Monoxide Detectors
- Fire and Smoke Detector
Schools
- Holly Hall Elementary School
- Bohemia Manor Middle School
- Bohemia Manor High School
Utilities
- 90% Forced Air Heating and Cooling System
- Programmable Thermostat
- 200+ Amp Service
- Electric Water Heater
- Municipal Trash
Additional Features
- More Than Two Accessible Exits
- Energy-Efficient Appliances
Listing and Financial Details
- Tax Lot 101
Community Details
Overview
- $500 Capital Contribution Fee
- Association fees include common area maintenance
- Built by D.R. Horton
- The Preserve At Southfields Subdivision, Lismore Floorplan
Amenities
- Common Area
Recreation
- Community Playground
- Jogging Path
Map
Home Values in the Area
Average Home Value in this Area
Property History
| Date | Event | Price | List to Sale | Price per Sq Ft |
|---|---|---|---|---|
| 11/19/2025 11/19/25 | For Sale | $370,440 | -- | $238 / Sq Ft |
Source: Bright MLS
MLS Number: MDCC2019732
- 506 Hetty Boulden Ln
- 508 Hetty Boulden Ln
- 504 Hetty Boulden Ln
- NEUVILLE Plan at The Preserve at Southfields
- GALEN Plan at The Preserve at Southfields
- LISMORE Plan at The Preserve at Southfields
- HENLEY Plan at The Preserve at Southfields
- ELM Plan at The Preserve at Southfields
- 430 Buttonwoods Rd
- 434 Buttonwoods Rd
- 1 Elizabeth St
- 12 Heather Ct
- 5 Thyme St
- 5 Kings Ct
- 17 Kent Rd
- 206 Whitehall Rd
- 9.85 ac Water Front Oldfield Point Rd
- 0 Scotland Point Rd
- 106 Normira Ave
- 2324 Oldfield Point Rd
- 1001 Innovation Dr
- 150 E Main St
- 144 E Main St Unit 2
- 145 E High St
- 312 North St
- 399 Booth St
- 135 Brantwood Dr
- 252 Douglas St
- 706 N Bridge St
- 103 Courtney Dr
- 169 Thomas Jefferson Terrace
- 33 Versailles Ct
- 604 Longleaf Dr
- 439 Muddy Ln
- 201 Lock St Unit SM
- 16 Doe Dr
- 15 Buddy Blvd
- 58 Buddy Blvd
- 42 Buddy Blvd
- 19 Doe Dr
