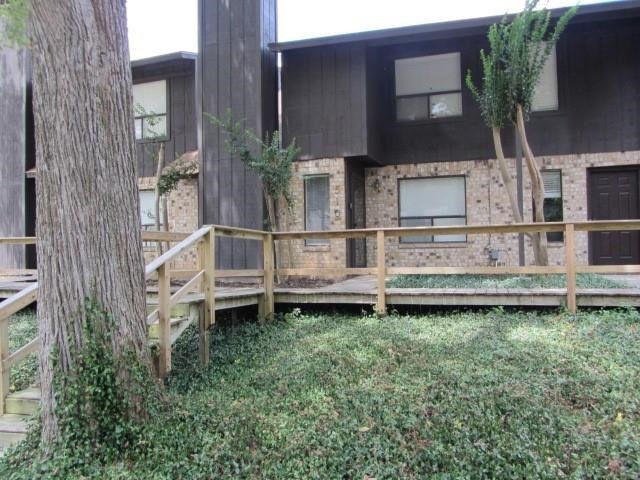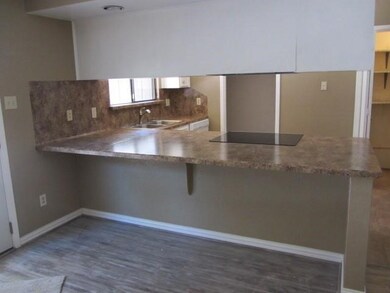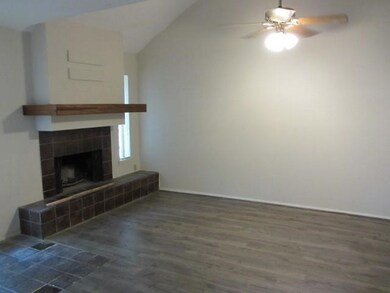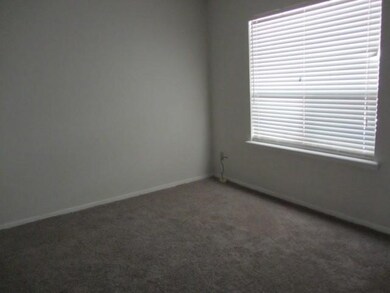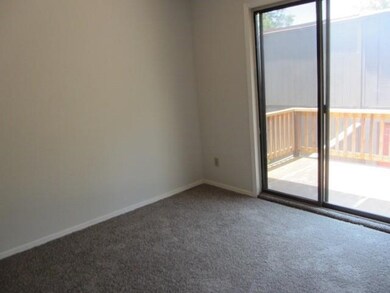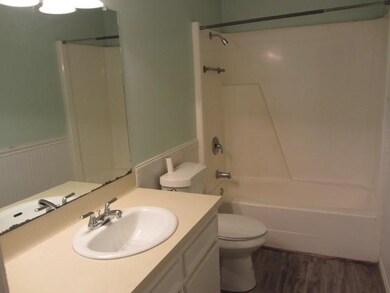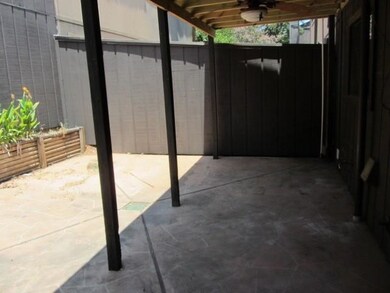
510 Hickory St Unit B Huntsville, TX 77320
Highlights
- Views to the West
- Traditional Architecture
- 2 Car Detached Garage
- Deck
- Balcony
- Breakfast Bar
About This Home
As of March 2025This is a nice 2 story townhome with rear garage parking. It has a wood burning fireplace and small courtyard with an upper deck. All bedrooms are upstairs. It has a nice breakfast area in the kitchen with countertop stove and refrigerator with icemaker. Close to shopping areas and the Universality. Furnished it makes a great residence with office possibilities.
Last Agent to Sell the Property
Homes Of Huntsville, Inc License #0485663 Listed on: 07/02/2024
Townhouse Details
Home Type
- Townhome
Est. Annual Taxes
- $2,484
Year Built
- Built in 1978
Lot Details
- 2,806 Sq Ft Lot
- East Facing Home
HOA Fees
- $50 Monthly HOA Fees
Parking
- 2 Car Detached Garage
Home Design
- Traditional Architecture
- Slab Foundation
- Composition Roof
- Wood Siding
Interior Spaces
- 1,101 Sq Ft Home
- 2-Story Property
- Ceiling Fan
- Wood Burning Fireplace
- Living Room
- Combination Kitchen and Dining Room
- Utility Room
- Views to the West
Kitchen
- Breakfast Bar
- Electric Oven
- Electric Cooktop
- Kitchen Island
- Laminate Countertops
- Disposal
Flooring
- Carpet
- Tile
- Vinyl Plank
- Vinyl
Bedrooms and Bathrooms
- 3 Bedrooms
- 2 Full Bathrooms
- Bathtub with Shower
Laundry
- Dryer
- Washer
Home Security
Outdoor Features
- Balcony
- Deck
- Patio
Schools
- Samuel W Houston Elementary School
- Mance Park Middle School
- Huntsville High School
Utilities
- Central Heating and Cooling System
Community Details
Overview
- Praytor Subdivision
Security
- Fire and Smoke Detector
Ownership History
Purchase Details
Home Financials for this Owner
Home Financials are based on the most recent Mortgage that was taken out on this home.Purchase Details
Purchase Details
Home Financials for this Owner
Home Financials are based on the most recent Mortgage that was taken out on this home.Purchase Details
Home Financials for this Owner
Home Financials are based on the most recent Mortgage that was taken out on this home.Similar Homes in Huntsville, TX
Home Values in the Area
Average Home Value in this Area
Purchase History
| Date | Type | Sale Price | Title Company |
|---|---|---|---|
| Deed | -- | Walker County Title Company | |
| Warranty Deed | -- | Huntsville Abstract And Ttl | |
| Special Warranty Deed | -- | Huntsville Abstract & Title | |
| Vendors Lien | -- | -- |
Mortgage History
| Date | Status | Loan Amount | Loan Type |
|---|---|---|---|
| Open | $148,500 | New Conventional | |
| Previous Owner | $101,800 | New Conventional | |
| Previous Owner | $105,000 | New Conventional |
Property History
| Date | Event | Price | Change | Sq Ft Price |
|---|---|---|---|---|
| 03/10/2025 03/10/25 | Sold | -- | -- | -- |
| 02/05/2025 02/05/25 | For Sale | $165,900 | -12.7% | $151 / Sq Ft |
| 08/16/2024 08/16/24 | Off Market | -- | -- | -- |
| 07/02/2024 07/02/24 | For Sale | $190,000 | -- | $173 / Sq Ft |
Tax History Compared to Growth
Tax History
| Year | Tax Paid | Tax Assessment Tax Assessment Total Assessment is a certain percentage of the fair market value that is determined by local assessors to be the total taxable value of land and additions on the property. | Land | Improvement |
|---|---|---|---|---|
| 2023 | $2,484 | $145,110 | $15,000 | $130,110 |
| 2022 | $2,606 | $138,130 | $15,000 | $123,130 |
| 2021 | $2,498 | $128,880 | $15,000 | $113,880 |
| 2020 | $2,495 | $122,880 | $15,000 | $107,880 |
| 2019 | $2,604 | $119,160 | $15,000 | $104,160 |
| 2018 | $2,646 | $117,400 | $15,000 | $102,400 |
| 2017 | $2,597 | $112,360 | $15,000 | $97,360 |
| 2016 | $2,397 | $103,730 | $15,000 | $88,730 |
| 2015 | -- | $98,710 | $15,000 | $83,710 |
| 2014 | -- | $91,050 | $15,000 | $76,050 |
Agents Affiliated with this Home
-
Jack Kyle
J
Seller's Agent in 2025
Jack Kyle
Homes Of Huntsville, Inc
(936) 295-2674
18 Total Sales
-
Dewey Miller II-Realtor
D
Seller Co-Listing Agent in 2025
Dewey Miller II-Realtor
Homes Of Huntsville, Inc
(936) 295-2674
52 Total Sales
-
Cheryl Gaskins

Buyer's Agent in 2025
Cheryl Gaskins
Integrity Home and Ranch Properties
(936) 447-4700
108 Total Sales
Map
Source: Houston Association of REALTORS®
MLS Number: 60027251
APN: 34343
- 618 Hickory St
- 1112 Holly Springs Dr
- 236 Pine Valley St
- 249 Hickory St
- 2521 Crosstimbers St Unit A3
- 2521 Crosstimbers St Unit G3
- 2521 Crosstimbers St Unit F3
- 2521 Crosstimbers St Unit K2
- 234 Willowbend St
- 233 Royal Oaks St
- 229 Willowbend St
- 26705 Maple Ln
- Lot 13 Maple Ln
- 228 Hickory St
- 233 Magnolia Way
- 904 Oak Dr
- 24440 Pine Valley
- 204 Pine Valley St
- 205 Elmwood St
- 2991 Highway 75 N
