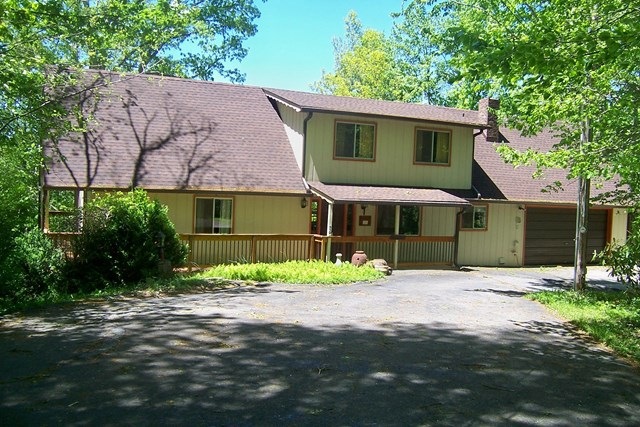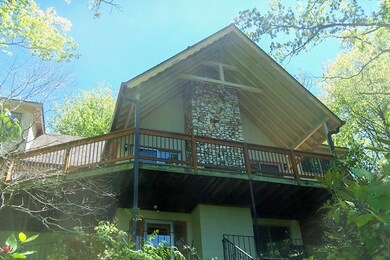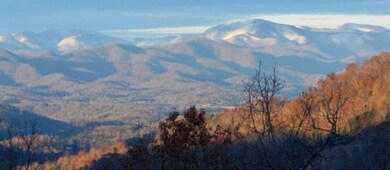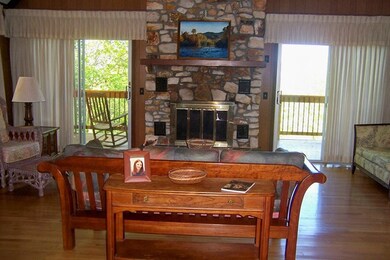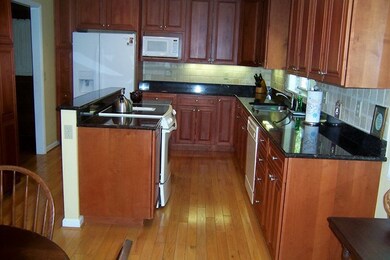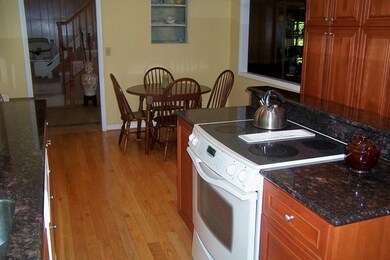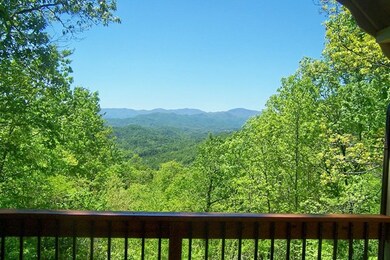
510 High Ridge Rd Franklin, NC 28734
Estimated Value: $367,331 - $477,000
Highlights
- 2.11 Acre Lot
- Deck
- Multiple Fireplaces
- New Kitchen
- Contemporary Architecture
- Valley View
About This Home
As of January 2018The owner named this home Tree Tops (2965 ft. elevation) because of the LONG DISTANCE MOUNTAIN VIEWS overlooking tree tops from the covered & uncovered decks! This home features Panoramic Views, end of the road Privacy, Granite countertops in the updated kitchen(2016), hardwood floors, cathedral ceiling, wood burning stone fireplace (2), office or den, workshop, bonus room with closet, garage, paved to the door, In Law suite downstairs with another kitchen, new roof & gutters(2016), family room upstairs & downstairs (in addition to LR on main), decks on both levels, another covered room beside garage( being worked on now & has been used for entertaining- NOT included in sq footage) tile, carpet, EXCELLENT cell phone signal, GREAT NEIGHBORHOOD, & much more!! If you are looking for a BIG VIEW & a BIG HOUSE then this is a MUST SEE! Come enjoy the SERENITY in this gorgeous wooded setting.
Last Listed By
Unique Properties Of Franklin Brokerage Phone: 8283494700 License #160001 Listed on: 05/02/2017
Home Details
Home Type
- Single Family
Est. Annual Taxes
- $937
Year Built
- Built in 1970
Lot Details
- 2.11 Acre Lot
HOA Fees
- $44 Monthly HOA Fees
Parking
- 2 Car Attached Garage
Home Design
- Contemporary Architecture
- Rustic Architecture
- Shingle Roof
- Fiberglass Roof
- Composite Building Materials
Interior Spaces
- 2-Story Property
- Cathedral Ceiling
- Ceiling Fan
- Multiple Fireplaces
- Wood Burning Fireplace
- Stone Fireplace
- Insulated Windows
- Living Area on First Floor
- Breakfast Room
- Open Floorplan
- Valley Views
Kitchen
- New Kitchen
- Electric Oven or Range
- Dishwasher
- Kitchen Island
Flooring
- Wood
- Carpet
- Ceramic Tile
Bedrooms and Bathrooms
- 3 Bedrooms
- Primary Bedroom on Main
- Split Bedroom Floorplan
- In-Law or Guest Suite
- 3 Full Bathrooms
Laundry
- Laundry on main level
- Washer and Dryer Hookup
Finished Basement
- Heated Basement
- Basement Fills Entire Space Under The House
- Interior Basement Entry
- Fireplace in Basement
- Recreation or Family Area in Basement
- Workshop
- Finished Basement Bathroom
- Basement with some natural light
Outdoor Features
- Deck
- Terrace
Utilities
- Forced Air Heating System
- Heating System Uses Oil
- Baseboard Heating
- Electric Water Heater
Community Details
- Watauga Vista Subdivision
- Stream
Listing and Financial Details
- Assessor Parcel Number 7517424539
Ownership History
Purchase Details
Home Financials for this Owner
Home Financials are based on the most recent Mortgage that was taken out on this home.Purchase Details
Similar Homes in Franklin, NC
Home Values in the Area
Average Home Value in this Area
Purchase History
| Date | Buyer | Sale Price | Title Company |
|---|---|---|---|
| Sweitzer Todd A | $195,000 | None Available | |
| Braby Thomas Richard | $129,000 | -- |
Mortgage History
| Date | Status | Borrower | Loan Amount |
|---|---|---|---|
| Open | Sweitzer Todd A | $175,500 |
Property History
| Date | Event | Price | Change | Sq Ft Price |
|---|---|---|---|---|
| 01/22/2018 01/22/18 | Sold | $195,000 | 0.0% | $270 / Sq Ft |
| 12/23/2017 12/23/17 | Pending | -- | -- | -- |
| 05/02/2017 05/02/17 | For Sale | $195,000 | -- | $270 / Sq Ft |
Tax History Compared to Growth
Tax History
| Year | Tax Paid | Tax Assessment Tax Assessment Total Assessment is a certain percentage of the fair market value that is determined by local assessors to be the total taxable value of land and additions on the property. | Land | Improvement |
|---|---|---|---|---|
| 2024 | $1,046 | $261,760 | $35,000 | $226,760 |
| 2023 | $1,128 | $261,760 | $35,000 | $226,760 |
| 2022 | $1,128 | $193,830 | $35,000 | $158,830 |
| 2021 | $1,128 | $193,830 | $35,000 | $158,830 |
| 2020 | $1,079 | $193,830 | $35,000 | $158,830 |
| 2018 | $934 | $176,280 | $15,000 | $161,280 |
| 2017 | $0 | $176,980 | $15,000 | $161,980 |
| 2016 | $937 | $176,980 | $15,000 | $161,980 |
| 2015 | $914 | $176,980 | $15,000 | $161,980 |
| 2014 | $865 | $220,840 | $15,000 | $205,840 |
| 2013 | -- | $220,840 | $15,000 | $205,840 |
Agents Affiliated with this Home
-
Jamie Stamey

Seller's Agent in 2018
Jamie Stamey
Unique Properties Of Franklin
(828) 342-0069
107 in this area
114 Total Sales
Map
Source: Carolina Smokies Association of REALTORS®
MLS Number: 26004908
APN: 7517424539
- 00 Lukes Still Rd
- 00 Brandy Ln
- 0 Cardinal Ln Unit 26039930
- 0 Pioneer Trail Unit 389 CAR4255660
- 0 Pioneer Trail
- 0 Deer Run Unit 26039791
- Lot 388 Uncle Joe's Bluff
- 8565 Sylva Rd
- 375 Rabbit Track Trail
- 700 Summit Ridge Rd
- 00 Skyland Dr
- 87 Indian Creek Rd
- 503 Jim Cochran Rd
- 0 Indian Creek Rd
- LT 17 Enchanted Forest Dr
- 00 Jim Cochran Rd
- 0 Chestnut Cove Rd (Summit Ridge)
- 00 Brown Branch Rd
- Lot 30 Coon Creek Rd Unit 30
- 192 Watauga Creek Trail
- 510 High Ridge Rd
- 480 High Ridge Rd
- 66 N Valley View Rd
- 240 N Valley View Rd
- 450 High Ridge Rd
- 00 High Ridge Rd
- 239 N Valley View Rd
- 243 Young Cove Rd
- 0 Young Cove Rd
- 00 Young Cove Rd
- 420 High Ridge Rd
- 00 N Valley View Rd
- 185 N Valley View Rd
- 99999 Enchanted Dr Unit 30
- 99999 Enchanted Forest Dr
- 0 N Valley View Rd Unit 37482
- 0 N Valley View Rd Unit 34715
- 0 N Valley View Rd Unit 33118
- 0 N Valley View Rd Unit CAR3932832
- 0 N Valley View Rd Unit 302**
